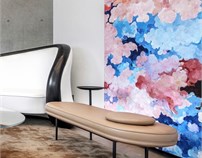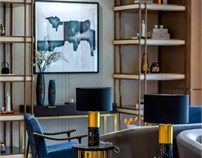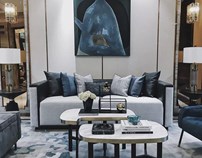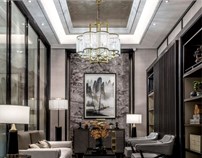树美:杭州中旅归锦府样板间
现 代 简 约
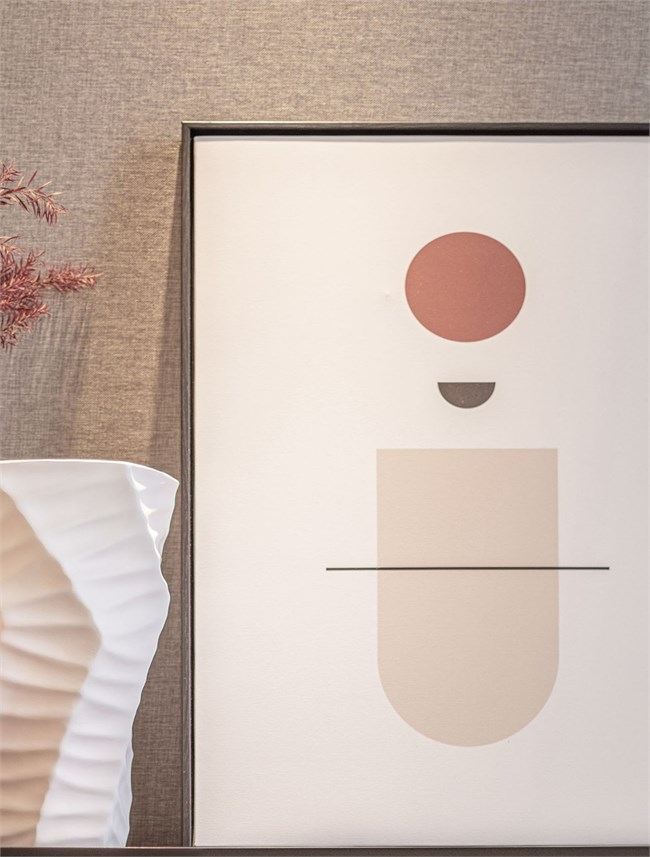
提到现代简约风格,脑海里一定会闪过“简约而不简单”这几个字。没有过多复杂的设计,看似简单,却强调功能性,色彩对比强烈,线条简约流畅,给人清爽利落、简洁明亮、时尚大气的印象。
When it comes to modern minimalist style, the words "simple but not simple" will flash in my mind. There is not too much complicated design, it seems simple, but it emphasizes functionality, strong color contrast, simple and smooth lines, giving a fresh and neat, simple and bright, stylish atmosphere.
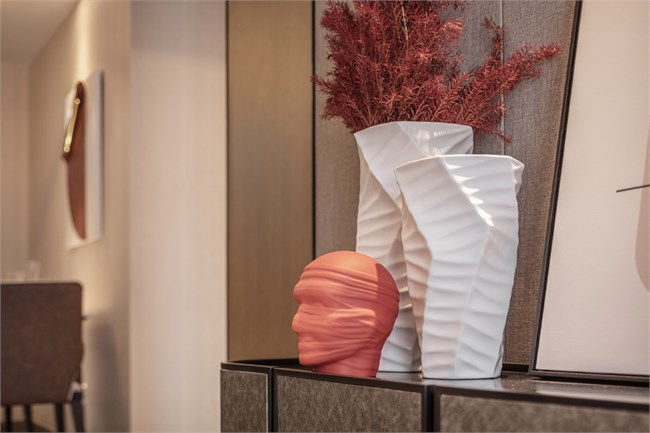
本期案例分享,树美设计团队精心为港中旅量身打造的两套现代简约风格样板间。
In this issue sharing case, the Shumei design team has carefully designed two sets of modern minimalist style sample rooms tailored for Hong Kong CTS.
01
A1户型—“家的颜色”
我们常常很难回答关于风格的问题。比起定义一个居室的风格,我们更愿意去描述,住在那里面的,是怎样的人,有着怎样的爱好,经历和关系。
We often have difficulty answering questions about style. Rather than define the style of a living room, we are more willing to describe what kind of people, what hobbies, experiences and relationships live there.
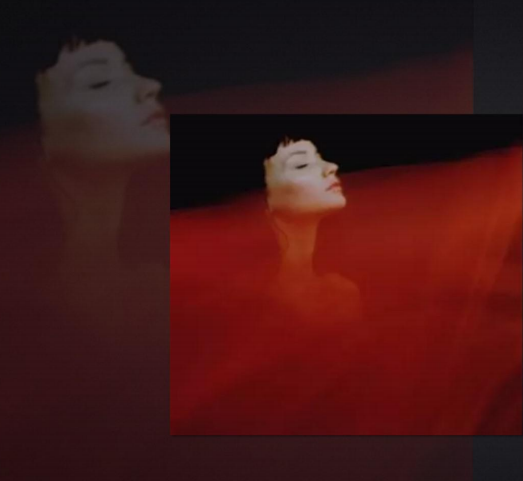
当你赋予了空间足够鲜活的情绪之后,它会自己说出故事来。这些原始素材的采纳过程,我们称之为生活的加法,取其精华,锤炼每一个细节,最终提炼出最适合的话语方式,来面对个性化和群体共鸣之间的平衡:也就是设计的减法。
When you give the space enough freshness, it will tell the story. The adoption process of these original materials, we call it the addition of life, take its essence, temper every detail, and finally extract the most suitable way of discourse to face the balance between personalization and group resonance: that is, the design Subtraction.
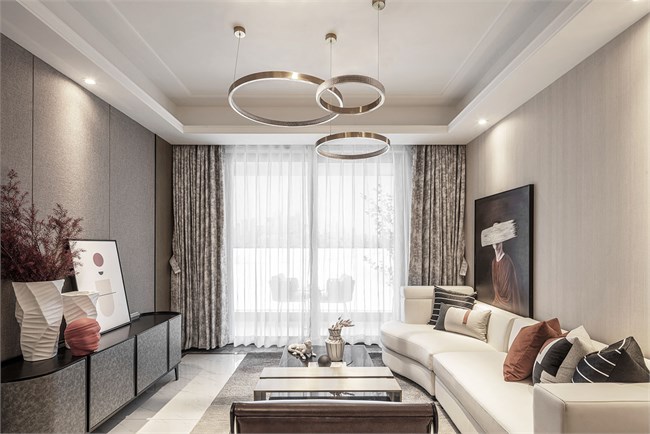
我们改变了客厅原对称性布局,重新排布,优化空间动线,用主沙发和大茶几来创造稳定面,产生主次关系和空间节奏。
We changed the original symmetrical layout of the living room, rearranged the layout, optimized the movement of the space, used the main sofa and the large coffee table to create a stable surface, and produced a primary and secondary relationship and spatial rhythm.
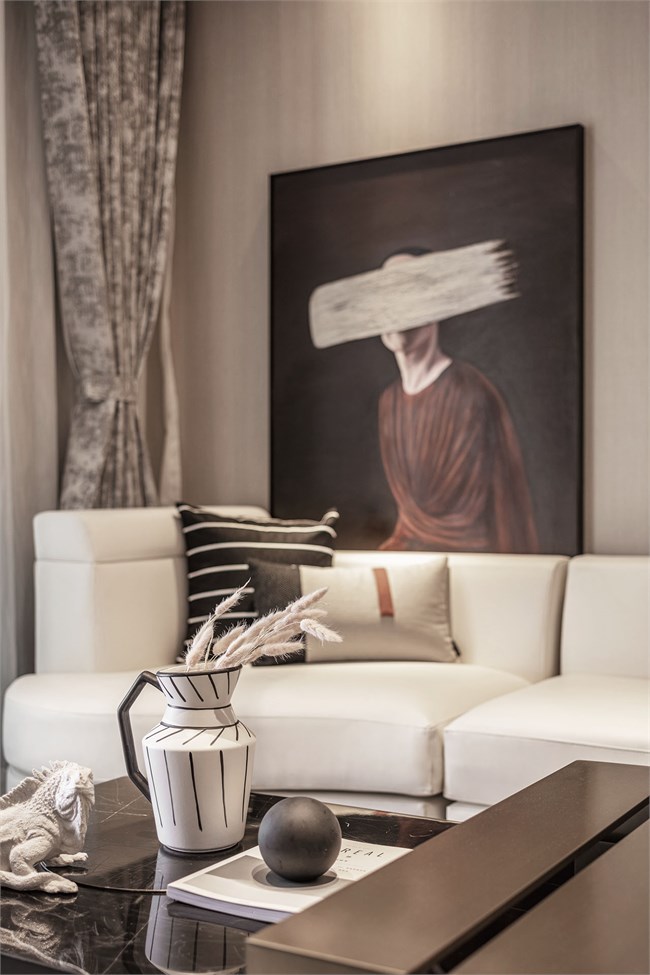
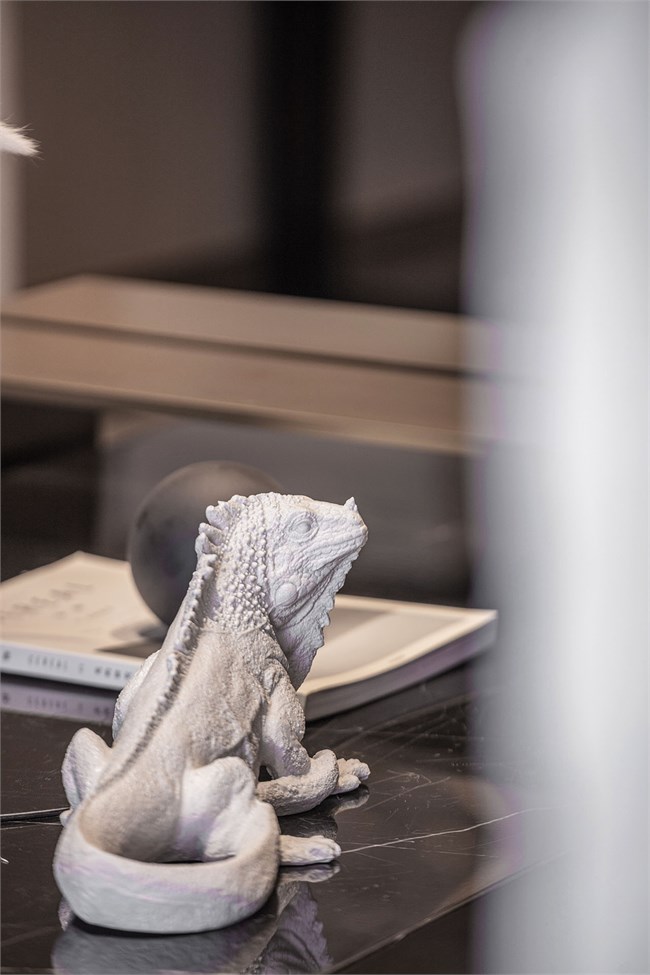
空间中关于色彩的所有欲望被彻底释放。大面积的红、黑与金属块面大胆地碰撞。材质的细腻柔和包容着色彩的冲突。作为休闲空间,围合相洽却又自由随意的家具,让空间亲密“有间”的同时更具个性,充满层次感。
All desires for color in the space are completely released. Large areas of red and black collide boldly with metal blocks. The delicateness and softness of the material contain the conflict of colors. As a leisure space, it is surrounded by harmonious but free and casual furniture, which makes the space intimate and "personal" and at the same time more personal and full of layering.
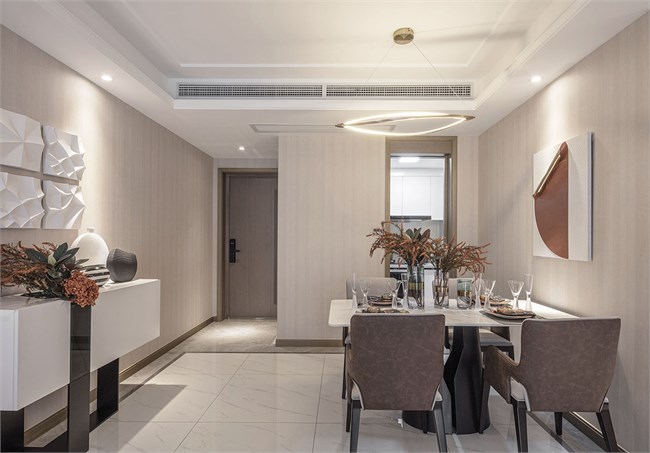
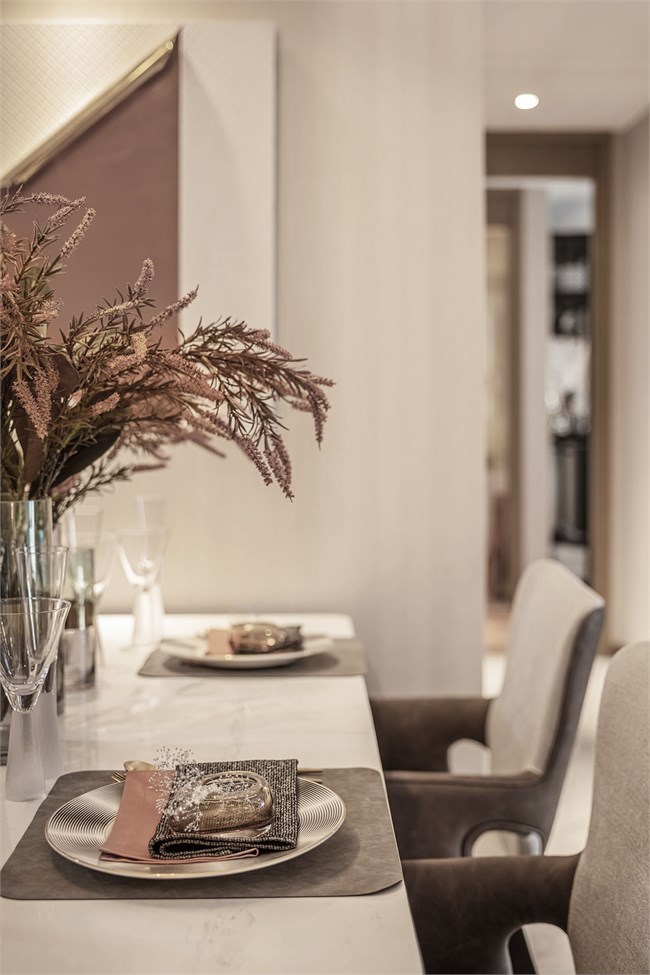
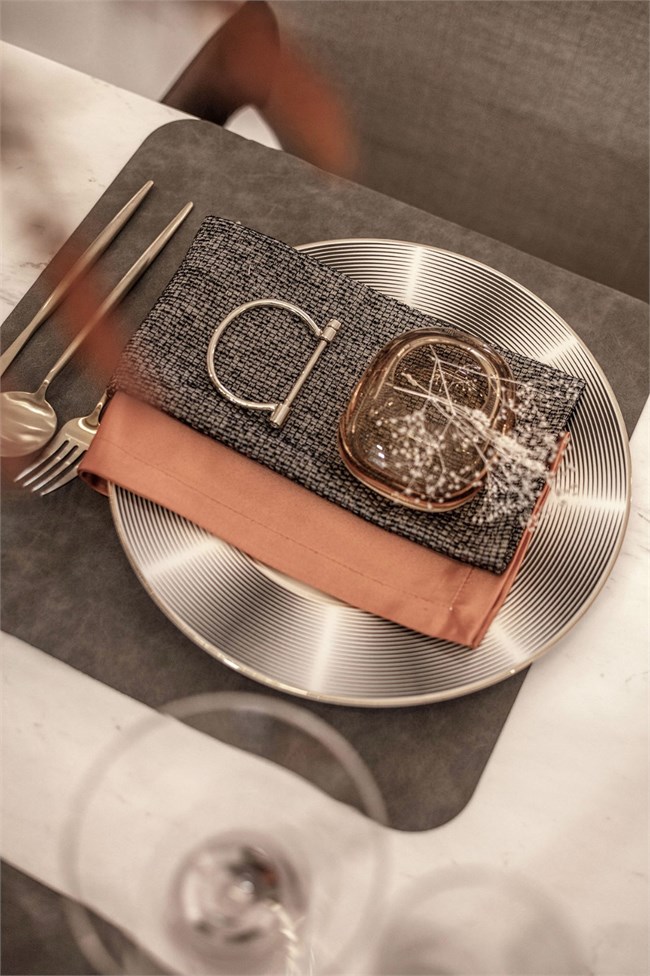
卧室延续了整体空间的大地棕色,在主卧空间中显得含蓄,静谧。窗外景色正好,树梢头上,鸟儿浅唱,安谧意境莫不静好,给予家的温暖舒适。
The bedroom continues the earth brown of the overall space and appears subtle and quiet in the master bedroom space. The scenery outside the window is just right. On the top of the treetops, the birds sing lightly. The tranquil mood is calm and good, giving the family warmth and comfort.
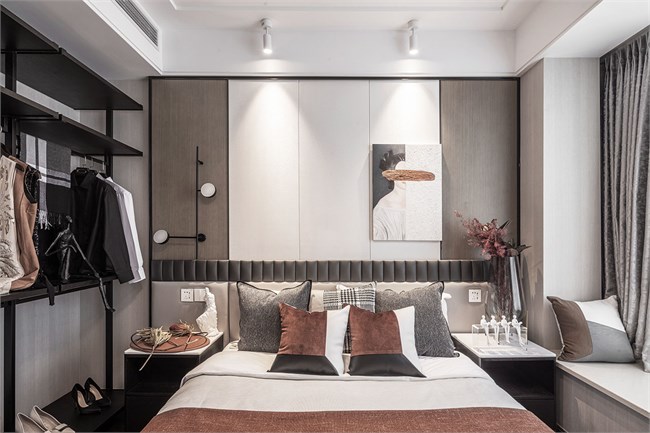
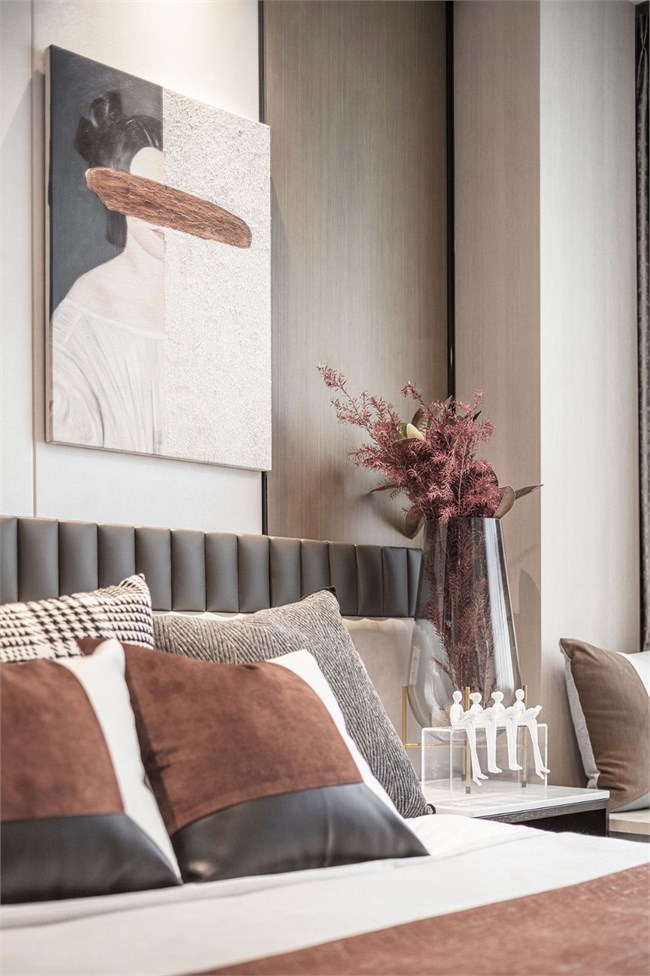
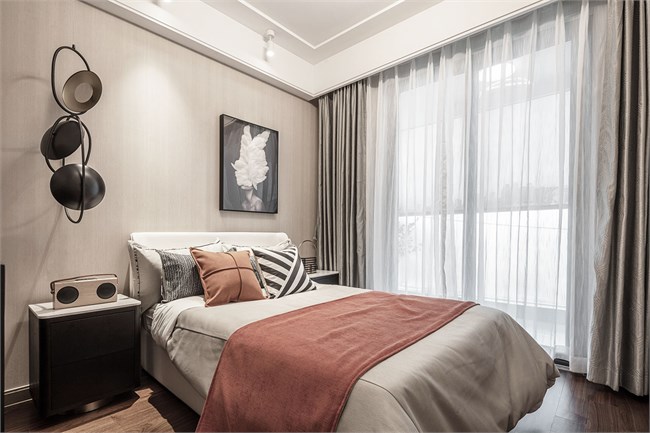
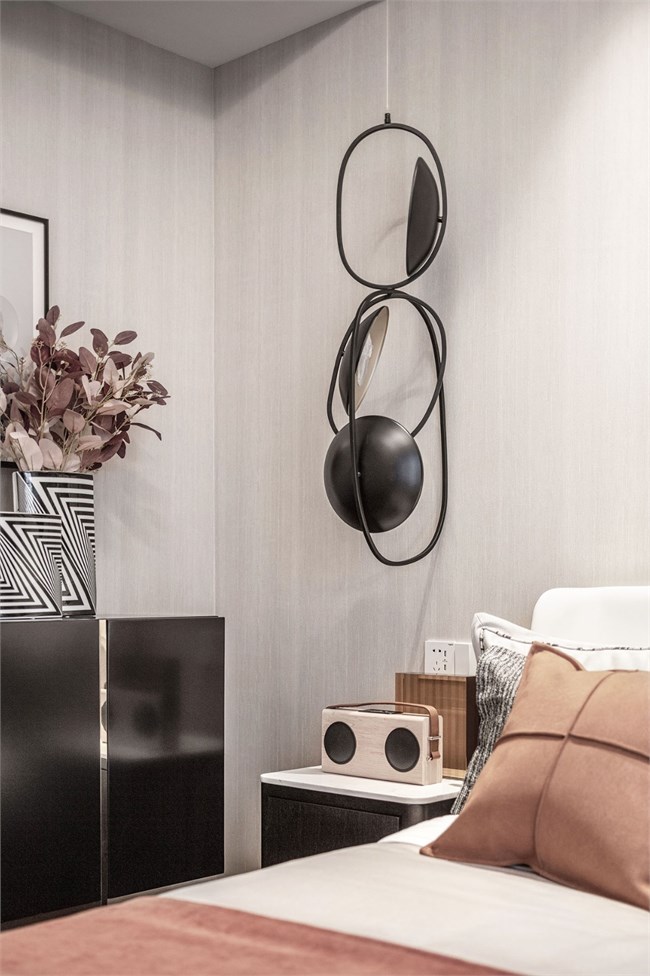
02
A2户型—“都市绿洲”
生活在光怪陆离的城市,厌倦了觥筹交错的场合,现代人开始寻求接近自然的生活方式。我们探索色彩的可能性,将身体感知注入空间,打造一个恬静而舒适的都市绿洲。
Living in a grotesque city, tired of the occasions of strategizing, modern people began to seek a lifestyle close to nature. We explore the possibility of color, inject body perception into the space, and create a quiet and comfortable urban oasis.
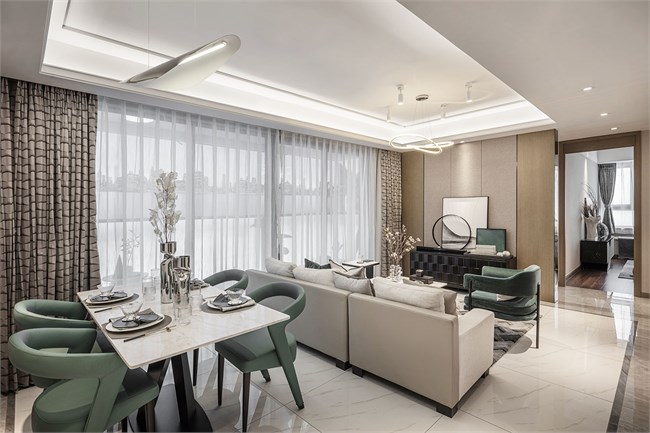
步入室内之际便感受到丝丝绿意,墙面的艺术挂画、单椅、抱枕和饰品之间色彩联动呼应。绿色带来的安全感由表层到感官,感染着居住者的内心,回家便成为大隐隐于市的享受。
As you walk into the room, you will feel the silky greenness. The wall art paintings, single chairs, pillows and accessories echo the color linkage. The sense of security brought by the green from the surface to the senses, infects the occupants' hearts, and going home becomes a hidden pleasure in the city.
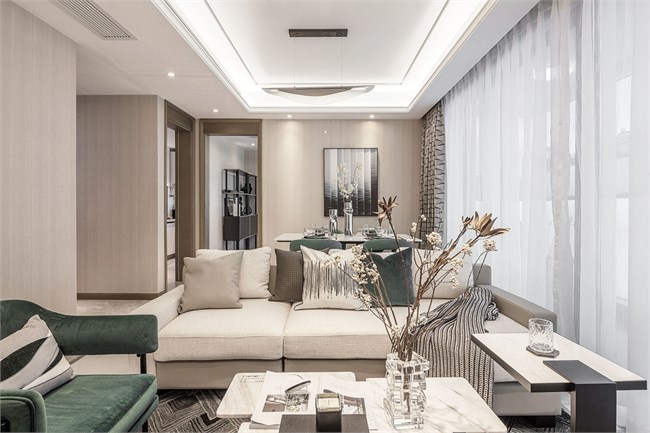
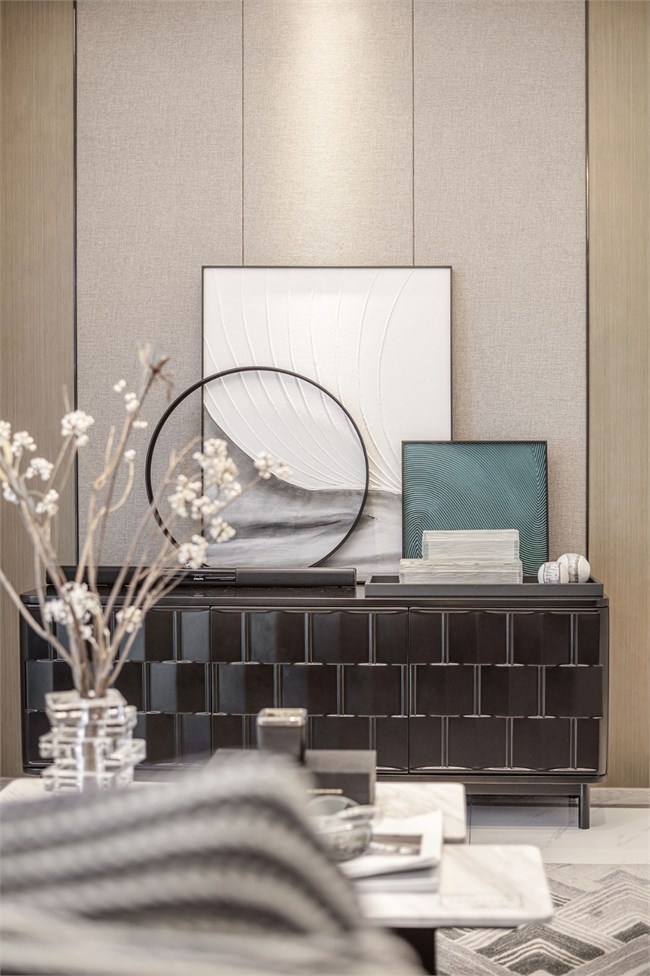
客厅作为空间交互的中心,大片落地窗与开阔的阳台,让光线被最大化地保留。扑面而来的绿奠定了空间的清凉感,金属元素以不同形态点缀在家具、灯饰的细节上,空间显得更加清透、明澈。当代都市人追求的绿洲情调随着颜色和材质的晕染,意境全开。
The living room serves as the center of spatial interaction, with large floor-to-ceiling windows and open balconies that allow light to be maximized. The rushing green laid the coolness of the space, and the metal elements were embellished on the details of furniture and lighting in different forms, making the space more clear and clear. The oasis sentiment pursued by contemporary urbanites is full of mood with the blooming colors and materials.
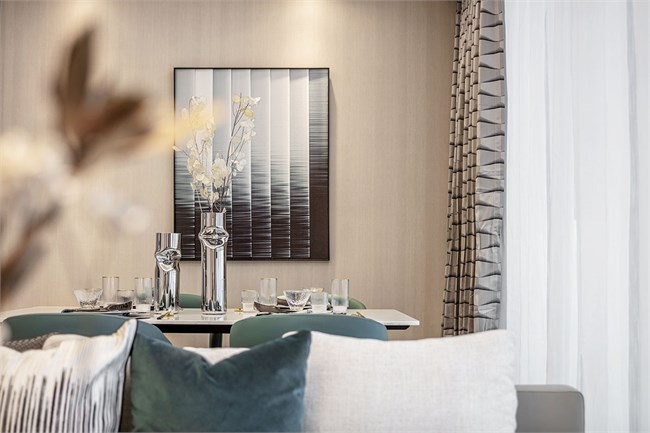
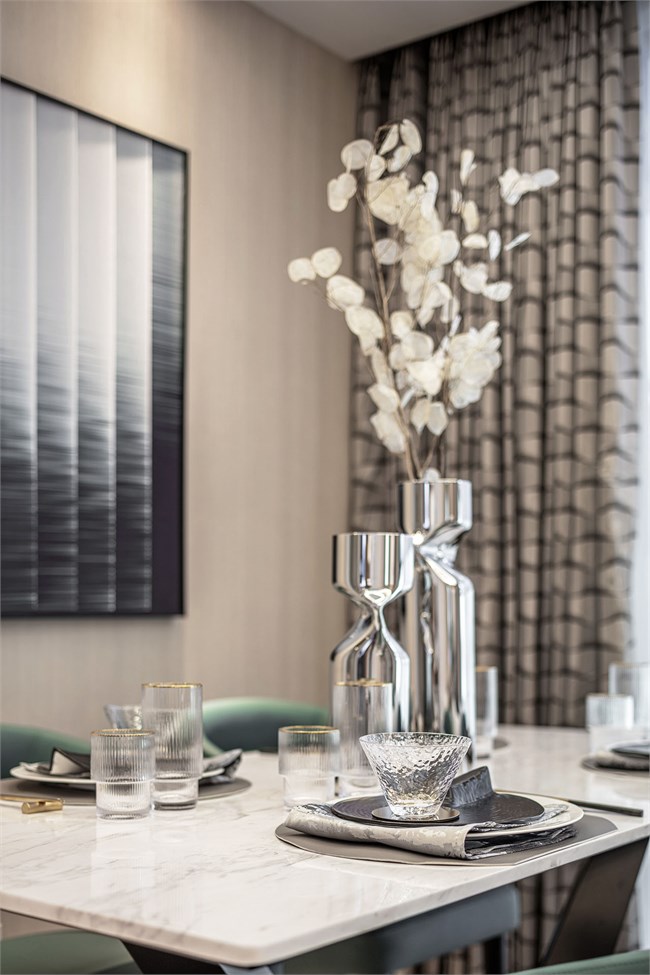
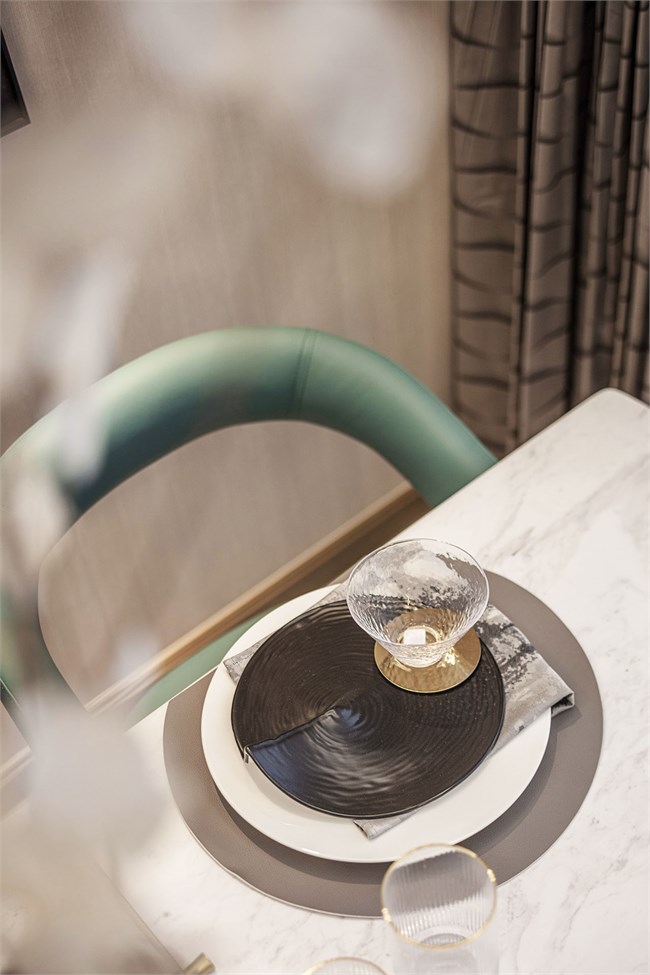
万事万物皆为自然而造,绿色在这个家中承载着如大树般的凝聚力,紧紧地将每个空间连接在一起。让绿意涌动在每一个细节,软装与都市绿洲的理念才得以真正地交织交融。主卧以高品质的床品呈现生活的精致感,家里的每一个人都是空间的一部分,在家放松地做自己,那便是属于自己内心安适的房子。
Everything is made for nature, and green bears the cohesion like a big tree in this home, tightly connecting each space together. Let the greenness flow in every detail, and the concept of soft clothing and urban oasis can be truly intertwined. The master bedroom presents a refined sense of life with high-quality bedding. Everyone in the family is a part of the space. Become yourself relaxed at home. That is the house that belongs to you.
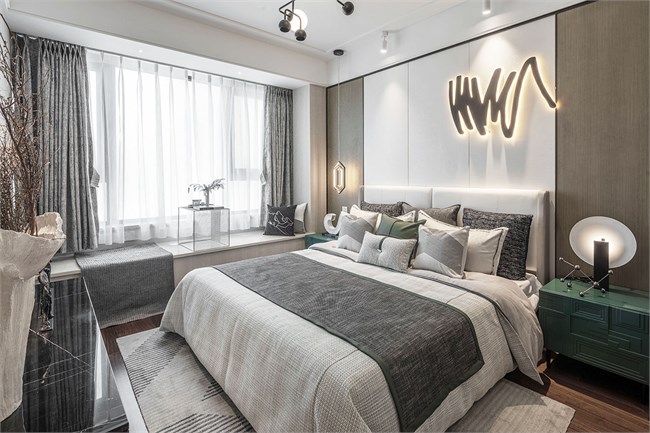
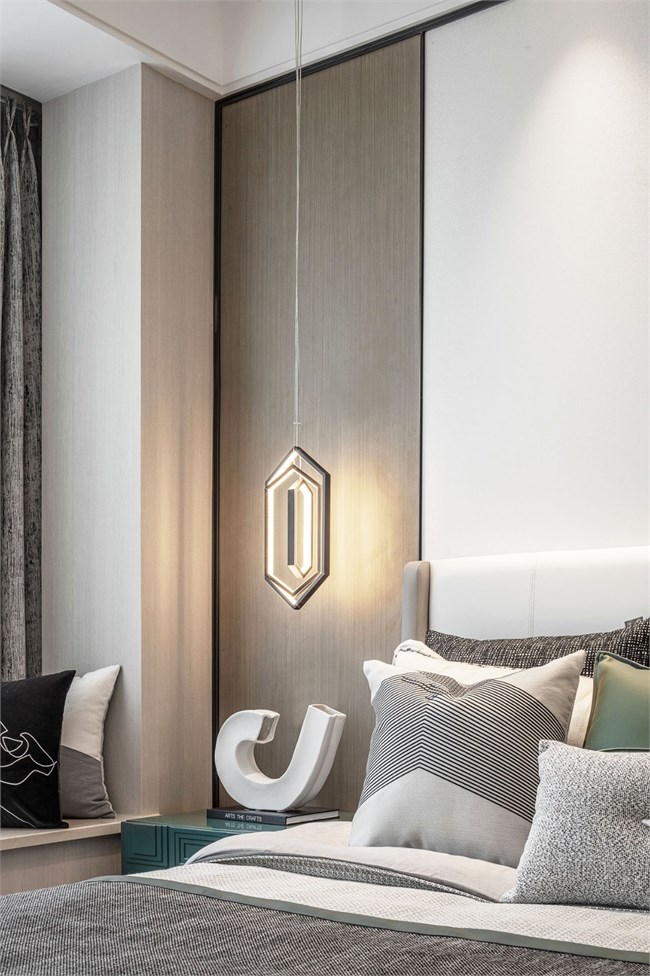
▼书房 | study
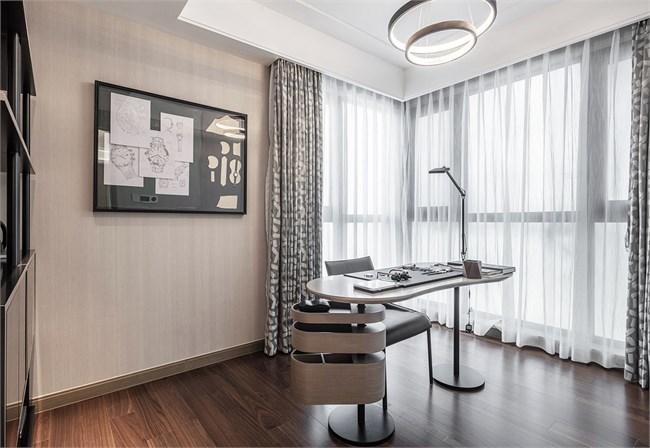
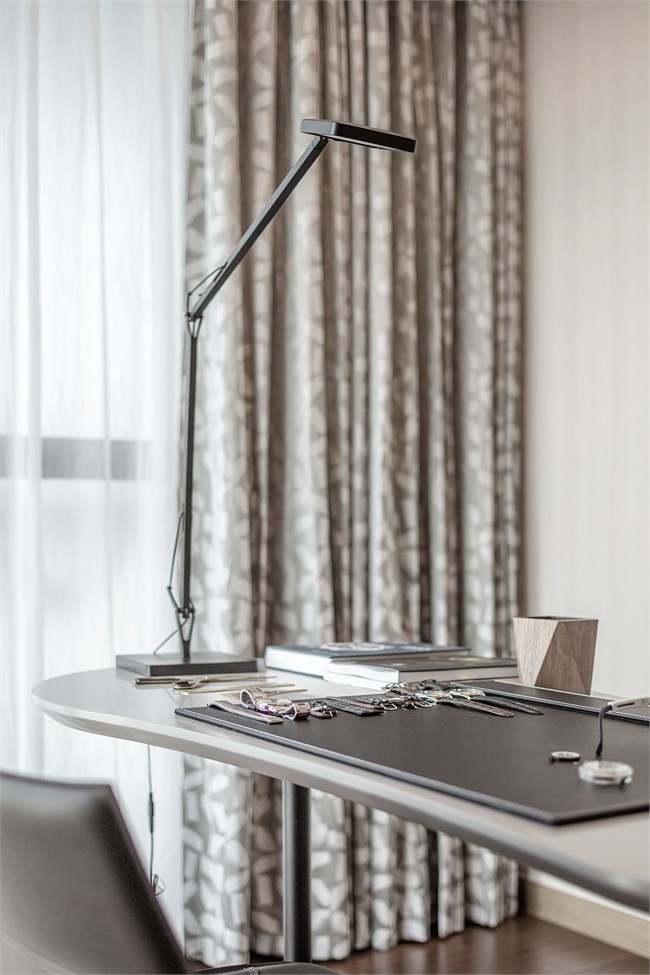
插画、鹦鹉玩偶与图书绘本等有序陈列在儿童房空间中,设计对孩童生活场景与精神世界作以细致的描绘,辅以明亮的色块与线条进行点缀,纯粹简净的日常定格在此间。
Illustrations, parrot dolls, and book books are displayed in an orderly manner in the children's room space. The design depicts the children's life scene and spiritual world in detail, supplemented by bright color blocks and lines, and the pure and simple daily setting is here.
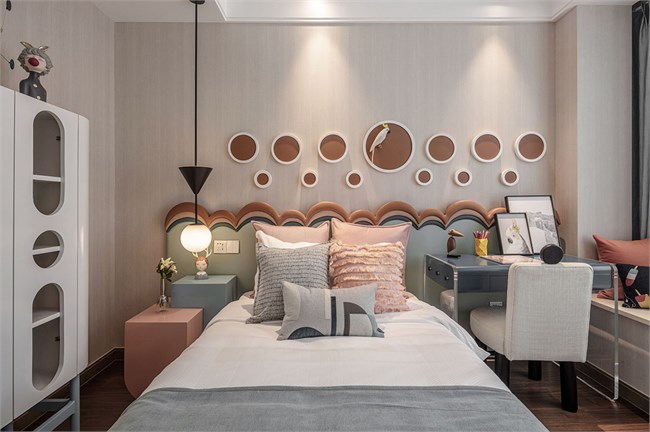
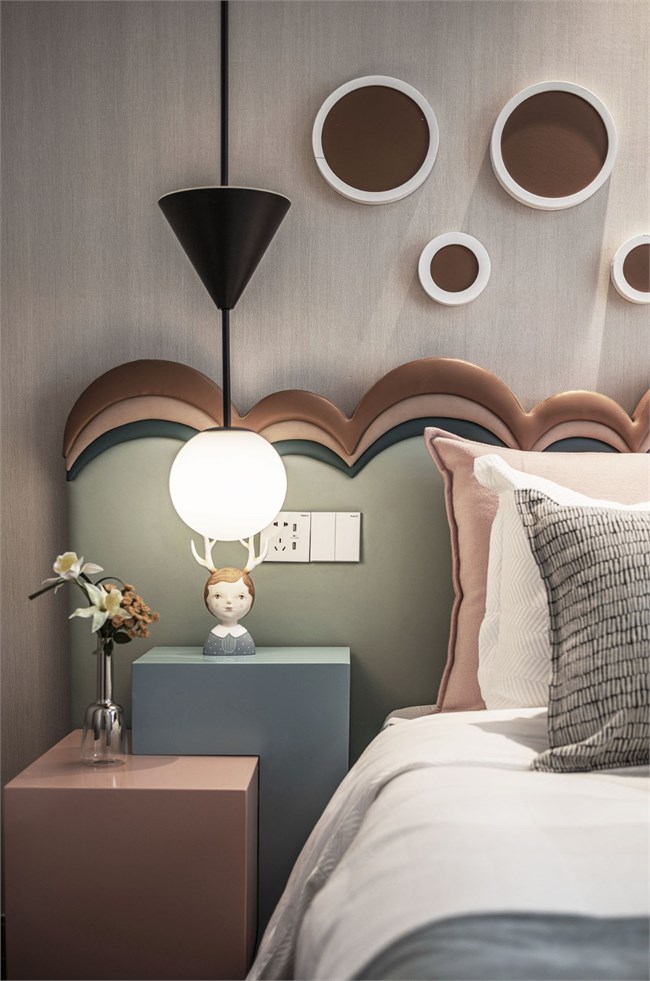
用简约明亮的风格,摒弃繁杂的装饰,打造舒适的居家环境。回到家中,卸下工作与生活的压力,放慢快节奏的生活,在日常里享受生活的乐趣。
Use simple and bright style, abandon complicated decoration, and create a comfortable home environment. Back home, relieve the pressure of work and life, slow down the fast-paced life, and enjoy the fun of life in daily life.
▼平面图 | Floor plan
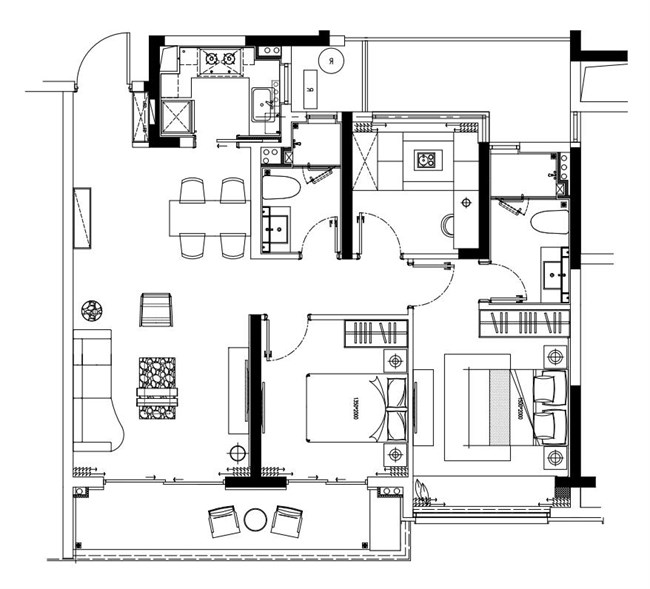
A1户型
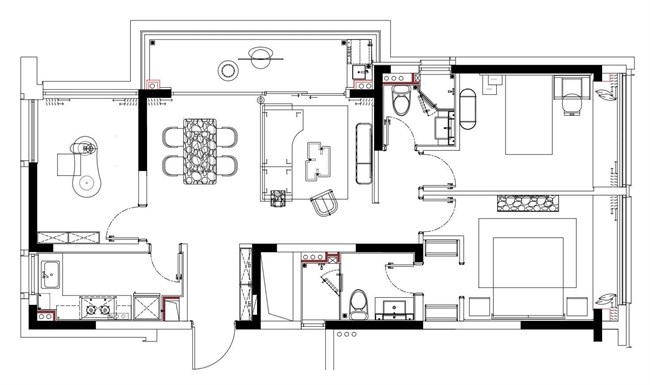
A2户型
项目名称:杭州中旅归锦府样板间
Project Name: Hangzhou CTS Guijin House Model Room
项目地址:浙江 杭州
Project address: Hangzhou, Zhejiang
开发商:港中旅地产
Developer:CTS Real Estate
项目面积:A1-97㎡、A2-101㎡
Project Name: A1-97㎡、A2-101㎡
软装设计:树美国内设计中心
Interior design: SUMAY Domestic Design Center
完工时间:2020年05月
Completion time: May, 2020
项目摄影:陈铭
Project Photography: Chen Ming
