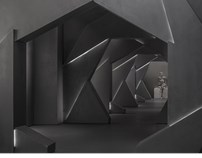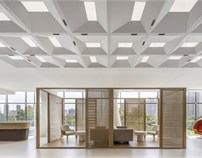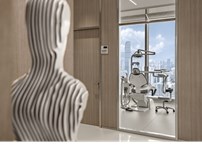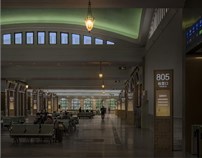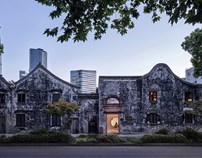WIT方夏设计:龙庭酒家融汇店

2020年初,融汇国际大厦内,经营多品类菜式的龙庭酒家与写字楼内斐驰办公同时完工投入使用,餐厅与斐驰办公均由大厦投资方开发,WIT方夏设计受托完成跨地下两层的餐厅空间设计。
At the beginning of 2020, Longting Restaurant, a mixed-cuisine restaurant at the Rong Hui International Building, opened its doors simultaneously with Feichi, a company with offices at the same location. Both the restaurant and the Feichi office space were developed by the building’s owners, with WIT Fangxia Design commissioned to design a restaurant space spanning two underground floors.





对话龙庭餐厅主理人
Interview with the Longting Restaurant’s Proprietor
Q:餐厅设计之初,您的期待是什么?
A:项目一期通过定位筛查我们将它界定成商务区。我们在操盘这个写字楼项目的时候发现,在北京西二环到西四环之间很难找到一个合适的餐厅去高效解决商务接待、家庭聚会的需求,海淀北下关街道这个区域当时没有高品质的餐厅,这一带的商业配套北京城东差距很大。所以我们希望在这里打造一个舒服的餐饮空间,用来解决融汇大厦本身的商业配套需要——满足金融科技机构客户的商务需求,也能解决写字楼员工就餐问题。同时作为北京城西这类餐饮空间的补充。
Q: What were your first expectations of the restaurant design?
A: The first phase of the project was positioned and defined as “business use”. In undertaking this office building project, we found that it was difficult to find a suitable restaurant between Beijing’s West Second Ring Road and West Fourth Ring Road that suitably met the need for business receptions and family gatherings. There was a big gap between the quality of commercial centers in Haidian’s BeiXiaGuan area, and those to be found in East Beijing. Therefore, our goal was to create a comfortable dining space that empowers the Ronghui Building itself to support the requirements of its occupants – primarily involved in the financial technology industry, and to offer an ideal dining option to related staff. At the same time, it should be a preferred option for such dining spaces in West Beijing.
Q:这个项目当时面临那些难点?
A:这个项目难点是很直白的,第一眼看到大家就觉得它操盘起来是有困难的。
首先,因为餐厅60%左右的经营面积位于传统概念中的B2层。在设计解决中,我们在中庭做了一个下沉广场直接通到B2层,在这样情况下B2层很房间是没有自然采光的,怎么让客人在就餐时能够忽略这个位置问题,这是第一个难点。
Q: What difficulties did the project face at the time?
A: The difficulties in this project were quite straightforward. When first encountered, however, everyone thinks them rather difficult to solve.
First of all, originally about 60% of the operating area of the restaurant was located on the B2 floor. Our design solution made a sunken plaza in the atrium directly leading to that level. Also, the rooms on that floor have no natural lighting, so preventing that factor from affecting guests’ dining experience was one of the primary difficulties.
第二,整个空间内部有很多结构柱,怎么把这些柱子跟平面布局完美的结合起来,这个对设计对要求就非常高。
Secondly, there are many structural columns throughout the space. How to artfully incorporate these columns into the layout demanded innovative design.
第三呢我们希望在这个空间里尽量多的产出有效经营面积,怎么利用好这些不规则空间,把它打造成让人感受舒适对环境,同时满足包房数量的需要,这是第三个。
Thirdly, we wanted to create as much effective operating area as possible in the space. Making optimal use of the irregular spaces while maintaining a comfortable environment for guests, including the need for private rooms, was another challenge .
第四个难点是协调多人就餐场景比如宴会、年会,协调这类大空间和包间的需求冲突。
The fourth difficulty lay in enabling larger dining scenarios such as banquets and annual meetings, and to coordinate the conflicting demands for large spaces as well as private rooms.
第五是室内外的互动,如何用好下沉广场这个区域的自然采光,和相近的包房互动起来,不浪费天然的优势。
The fifth was the interplay of interior and exterior, such as making good use of the sunken plaza’s natural lighting, and allowing it access to adjacent private rooms without wasting its natural advantages.
最后一个难点,由于项目过往主题不鲜明,导致楼内管线比较混乱,但我们又不想让过往但投资被浪费。在这种条件下怎么依托原有管线进行设计也是一个问题。
The last difficulty was presented by the chaotic pipelines left from the last project and its complicated theme. We didn’t want the infrastructure investment wasted, so how to utilize the original pipelines in the design was also a problem.
设计完成后,从我们的角度来讲,想要的东西基本都实现了,空间和成本也得到了相对优化。大家进来都感觉到这里不是地下,而是一个光线柔和、感受舒适但地方。
After the design was completed, we felt we had basically achieved our goals, at an optimal balance of space and cost. Everyone agrees that that the ambience is not that of an underground room, but of a softly-lit, comfortable space.
Q:设计完成后的运营状况如何?
A:设计和落地给我们的后续经营带来了正面的促进作用。在三年疫情的阶段,我们经营效果和周边地区同业比较还是比较好的。疫情放开后到现在为止,我们晚间的经营时段基本都是满房的。
Q: What was the operational result after the design was completed?
A: The design and implementation have brought a positive boost to our follow-up operations. During the three-year epidemic period, our operating results were relatively good, compared with similar restaurants in our area. Further to the epidemic’s restrictions being lifted, our evening business hours are basically at full capacity.
Q:食客对这个餐厅反馈如何?
A:当代餐厅的运营逻辑已经摆脱过往的商业模型,比起若干年前“下馆子”解决温饱,现在人的餐饮需求更多是社交。我们的客人也是需要在特定的时间、空间和氛围里,大家借助吃饭这样一个形式,加深了解、促进感情。所以除了菜肴,大家对空间的需求、对设计的需要达到了前所未有的高度。
Q: How do diners rate this restaurant?
A: New demand drivers for contemporary restaurants has supplanted the previous business model. Compared with the logic a few years ago of dining out in order to dress up and enjoy a nice meal, people's needs have become more social. Guests need to dine at a specific time and in an atmosphere that deepens and enriches their relationships. So in addition to cuisine, the demand for quality space and design has reached an unprecedented height.
来到龙庭的客人第一反应是觉得这个空间很舒服,大家很容易融入到环境中,虽然不会说设计多么精美,但空间是为人的需要服务的,所以舒服的感受是第一位的,比如味觉上的舒服、物理上的舒服、心理上的舒服、有视觉的舒服,味觉上的舒服是我们来提供的,但其他部分就是设计带来的。包括我们合作的著名的餐饮管理团队龙庭,他们给我们的反馈是:我们这个餐厅是龙庭系列里面在设计感上做的最好的一个,设计帮助他们在经营上加分,他们也很满意。
The first reaction of the guests who came to Longting is to its air of comfort, the ease of integrating into the environment. Although we won’t harp on how exquisite the design is, we can boast that the space serves people’s needs, so bestowing comfort is the priority – providing culinary comfort, physical comfort, psychological comfort, visual comfort, with the help of several components enabled by the design. Our famous restaurant management team partners, Longting, told us that our restaurant is the best one in their chain in terms of design sense, so much so that it has helped them improve their operations, which is proof that they are quite satisfied.
Q:餐厅对园区是否产生了影响?
A:这个餐厅一方面满足了这个区域对于高端餐饮的供给需要,另外一方面也解决了我们的户的日常需要。现在很多我们客户的经营管理人已经把龙庭当做他们日常商务接待的食堂了,应是真正一加一大于二的结果。我觉得特别好。
Q: Has the restaurant had an impact on the building complex itself?
A: This restaurant meets the area’s need for high-end dining, and solves the daily needs of our customers. Many of the office managers here have adopted Longting as their daily business reception location, the telltale sign of one plus one adding up to more than two. I find this particularly encouraging.



挑战·自然与空间矛盾
Challenge -A Paradox of Nature and Space




总面积约2500㎡的座位区分为首层开放式餐区与负二层的20间私密包房,厨房区则位于负一层。
由此带来了多重设计挑战——严肃理性的商务写字楼中如何营造自然环境,让人们感受到轻松愉悦的就餐氛围;80%的就餐空间都位于地下,自然光极度匮乏;首层500㎡的散座空间包含7个不同品类明档菜式,如何恰当统一又不模糊其特色与吸引力对设计提出了挑战。
An approximately 2,500 square meter seating area is divided into an open dining area on the first floor and 20 private rooms on the B2 level, and a kitchen area on the B1 level.
This layout presented several design challenges –creating a delightful and relaxingly natural environment in a business-oriented office building; 80% of the dining space located on sub-ground floors, where natural light is extremely scarce; the 500 square meters of the first floor contains 7 different open-air cuisine stations - properly unifying them without blurring their individual characteristics and attractiveness posed a design challenge.
解决·建筑形式化解
Solution · Architectural Form Synthesis

将户外中庭纳入本次设计无疑是设计师和投资方的最佳决策,利用中庭空间,设计使用数字技术模拟“水瀑布”和一块永不干涸的“水池”,以混凝土制作户外“水景”,陈列游水“的铜制小鸭子,这一场景恰好通过餐厅窗景传递。北京城中少水,更加剧了人们对河流水域的渴求,而北方干燥寒冷的冬天不利于户外水景营造,设计借日常生活中最质朴的树木、动物等自然形象,用建筑手法营造自然意向和精神体感,从而化解掉本来理性的建筑形式,厚重传统的材料轻轻放下,紧张的都市感松弛下来,人们可以尽情享受自然。
相似的自然感营造在各个包房也有鲜明的体现,山石自然、不拘手法和介质,消弭了写字楼坚硬的都市感。
Incorporating the outdoor atrium into this design was undoubtedly the best decision for both designers and investors. The design of the atrium space employs digital technology to simulate an ever-flowing waterfall and pool, with an outdoor “waterscape” made of concrete. Copper ducklings afloat add to the scene, a tableau conveyed through the window view of the restaurant. Beijing’s arid environment intensifies the appeal of water bodies, while its dry and cold northern winters are not conducive to the construction of outdoor water features. The design employs pristine natural imagery, such as trees and animals, to create a spiritual sense of nature, transforming the original rational architectural form. The heavy traditional materials are lightened, and the ubiquitous tension of the city is relaxed, so that people can enjoy this evocation of nature to the fullest.
A similar recreation of nature is manifested in each private room. The earthiness of mountains and rocks, regardless of the techniques and media which convey it, replaces the dispiriting urban feeling of an office building.


针对地下空间,设计则巧妙地“迷惑”了楼层概念,大多数客人因为空间设计而忽略私密包间位于地下二层,这要归功于模拟而成的山谷、丰富的植物分布以及真实的人造天光。通过色温控制以及明暗模拟,设计在内部模拟出时间的变化,自然由此变得更真实。
The underground space’s design ingeniously obfuscates the floor concept. Most guests fail to notice the private room located on the second basement floor, drawn instead to the overall space design, an indoor vale of sumptuous greenery illuminated by an artificial skylight. Through color temperature selection, and artful choices of light and shade, the design renders an interior simulation of diurnal time, real for all relevant intents and purposes.









首层明档散座区空间,每个岛台以不同颜色标记菜式——广州花木棉红代表广式烧腊;樱花粉红代表日式铁板烧;茉莉的绿色寓意江南冷餐;金黄标记北京烤鸭等。大胆的色彩运用将就餐区嵌入戏剧化背景中,明档厨师更像是舞台中的演员,体验层次大大丰富,而素色环境中的高饱和RGB色也能够刺激食欲和情绪。
In the open seating area on the first floor, each island uses a different color to denote its dishes——Guangzhou silk cotton red for Cantonese-style roast meat; cherry blossom pink for teppanyaki; jasmine green for Jiangnan cold dishes; gold to mark Peking Duck, and more. The bold use of color endows the dining area with a subtle air of the dramatic, and presents the chef as an actor on the stage, greatly enhancing the dining experience, the highly saturated RGB color artfully employed to stimulate appetite and emotion.
价值·探讨餐厅友好
Discussion on the value of restaurant hospitality

由于龙庭酒家与斐驰办公分享了整个下沉区所有空间,于是它们与户外中庭一起,形成了一个小微生活群落,展开了一幅活跃开放的城市生活图景,餐厅一方面作为商务区配套空间,为都市白领提供质量远高于工作餐厅的就餐选择,对于提升工作效率和区域活力无疑大有裨益。
Since Longting Restaurant and the Feichi offices share the sunken plaza and the outdoor atrium, they form a micro community, unfolding into an active and open urban milieu. On the one hand, the restaurant serves as support for extra-professional affairs such as lunch meetings, providing urban white-collar workers with high quality dining options superior to self-contained restaurants, undoubtedly of great benefit in terms of convenience, efficiency, and the vitality of the environs.


另一方面,为了模拟自然,设计同时运用新型数字化技术和传统写实方法,为商务写字楼内的自然营造提供了一个选项,人们不必为了逃离都市而特意前往某个目的地,而是被都市自身的自然感抚慰,人们可以更松弛地就餐、工作,渴望自然,但同时也拥抱都市。
On the other hand, in order to simulate nature, the design uses both digital and traditional methods to provide a realistic sense of nature in a commercial office building setting. That sense of nature soothes, so people can eat and work in a relaxed manner, enjoying a natural setting while embracing the city and all it offers.


图注:龙庭酒家位置分析与剖面
Location Analysis and Cross-sections of Longting Restaurant
项目信息
项目名称:龙庭酒家(融汇)
业主信息:龙庭博粤
项目地点:北京市海淀区高粱桥斜街融汇国际大厦
项目面积:3500㎡
室内设计:WIT方夏设计
照明设计:PROL光石照明
设计团队:罗振华 赵公普 张艳丽 牛倩璇 陶睿 杨林 田昌鑫 陈文懿
插图设计:柏丹
项目摄影:一千度视觉、高飞
文案策划:NARJEELING那几岭
项目策划:楽品牌策略机构
Project Information
Project Name: Longting Restaurant (Ronghui)
Owner Information: Longting Boyue
Project Location: Ronghui International Building, Xie Street Gaoliang Bridge, Haidian District, Beijing
Project area: 3500㎡
Interior Design: WIT Design & Research
Lighting Design: PRO Lighting Consultant
Design team: Zhenhua Luo, Gongpu Zhao, Yanli

罗振华
WIT方夏设计创始合伙人
研究型空间设计师代表
毕业于UCL伦敦大学学院建筑系,获建筑学硕士学位,其设计作品包含商业、地产、康养、酒店、餐饮、办公、教育、医疗、文化以及交通枢纽等多个领域,并在世界各大权威设计大奖中屡获殊荣。
罗振华与同伴们于2015年在北京创立WIT方夏设计,并在信息时代的背景下主张外延行走、深处回归:深度理解客户需求,用研究的方法创造“技术追随友好”的空间体验,提供整套空间策略。
关于方夏设计
研究型设计机构
由罗振华先生及同伴们于2015年创立的WIT方夏设计,是一家立足于中国北京的研究型空间设计机构,团队拥有值得信赖的专业背景及良好的国际声誉。
方夏设计以研究的方式实践,深度理解客户需求,运用分析、系统、创意与跨学科的工作方法回到问题本质,创造“技术追随友好”的空间体验,提供整套空间解决策略;与充满激情、富有远见的客户携手创造精准且超出预想的价值。
