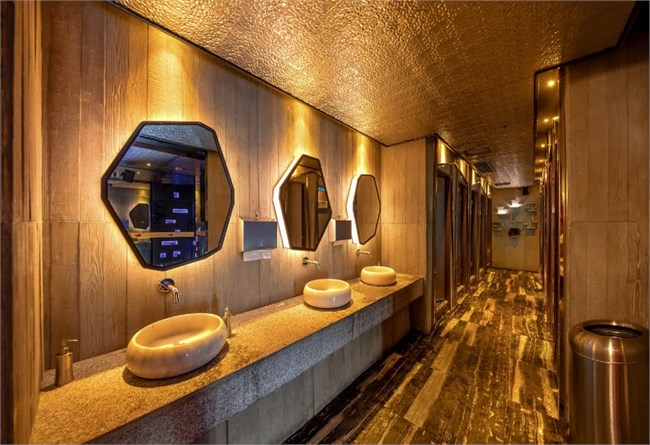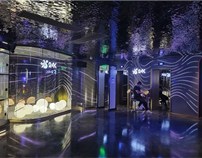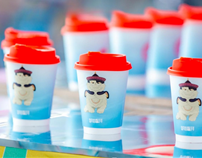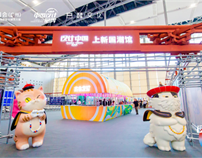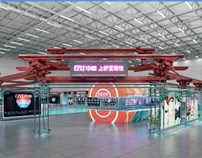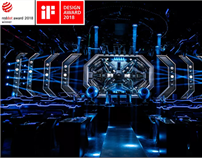长沙Zook:我就要走在老路上
Zook: Insist on my way
Zook酒吧坐落在以娱乐产业闻名的长沙的解放西路酒吧街上。解放西路是长沙的酒吧街老字号,和化龙池、太平街比,解放西路的优势在于更加本土化、受当地消费者的认可,而劣势是酒吧装修普遍缺乏现代感。所以设计师把充满现代元素的Zouk放在其中显得十分出挑,旨在吸引更年轻的中外消费者。
Zook locates on the famous street, Jiefangxi Road, in recreational Changsha. The street is famous for the bars and pubs, and it tends to attract locals comparing with Longhuachi and Taiping Street, which is the advantage of this location. On the other side, design of bars on Jiefangxi Road is generally outdated. In order to make Zouk stand out, designer choose this location which would catch local and foreign young people.
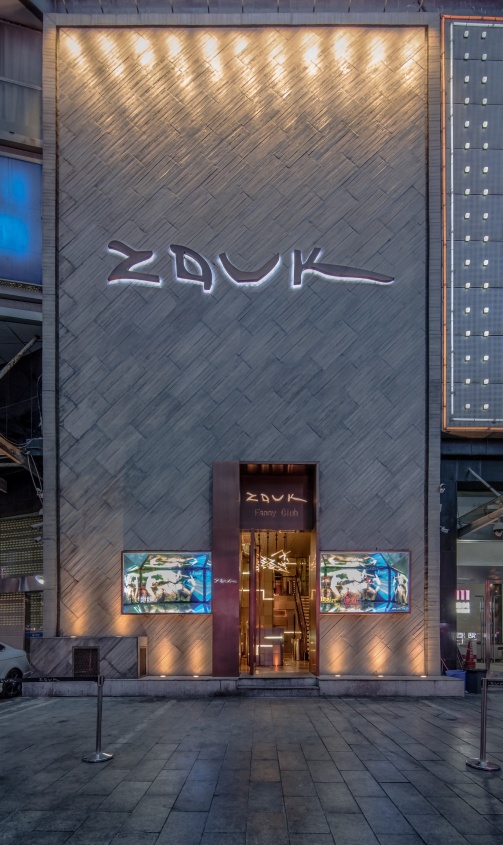
从酒吧入口出开始着手,设计师采用现代建筑的设计手法,方盒套方盒的形式,凸出瘦高的深铜色大门,来突显外观的建筑体量感。在材料选择上,采用木纹水泥板和深铜两种材料搭配,创造质感之间的互动。颜色冷暖对比,既在视觉上抓人眼球,又用材料混搭来平衡冲突。
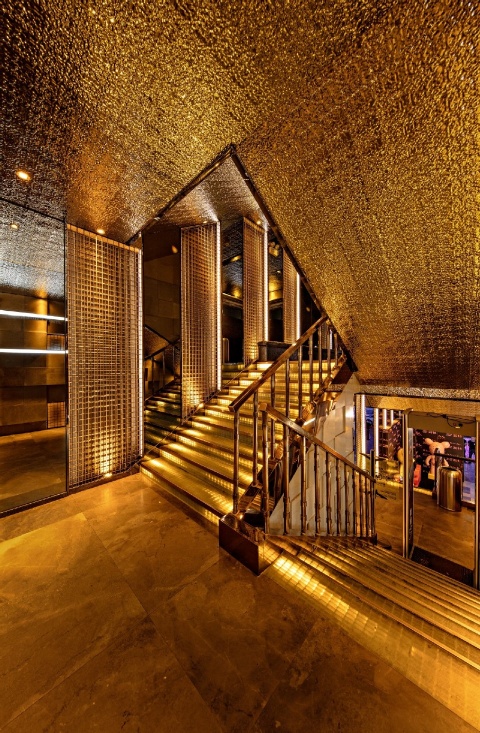
NEWERA DESIGN moderns the door of the bar with interspace and geometry, as well as emphasizes the thin and tall dark cupreous door. On the materials, designer applies cement with wood texture and dark cupreous to build the interaction between different materials and spaces. Additionally, cold and warm colors in this case, on one hand, create visual impact; on the other hand, balance the conflict of different materials.
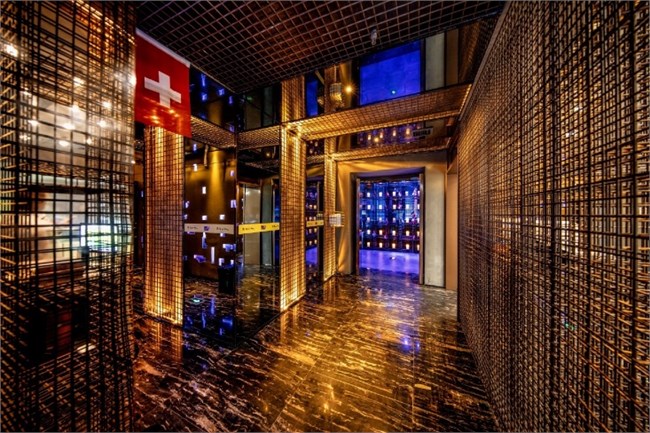
室内风格和大门呼应,前厅与大厅墙面凹凸造型元素统一协调,再加上亚克力发光灯条,让空间整体灵动起来
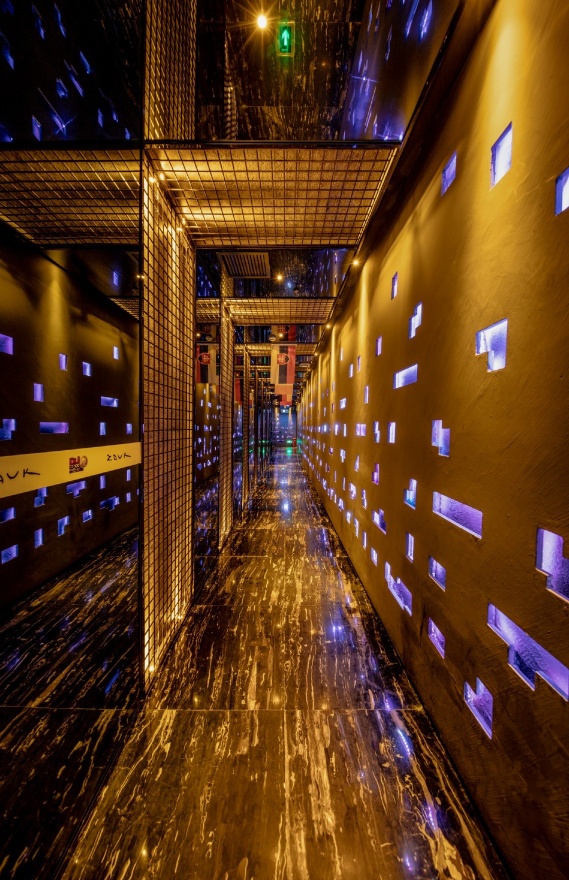
The indoor style echoes the outdoor. Concavo-convex moulds connect antechamber and lobby, and Acrylic lights active the space.
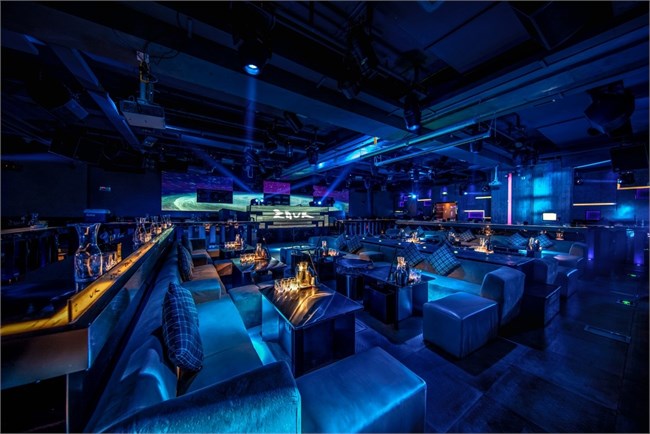
开合主屏是公共空间的一大亮点,天花和墙面的matrix灯条配合主屏来增强空间的科技感以及互动感。随着主屏幕的开合、灯光的变幻,场内的气氛瞬间被点燃。
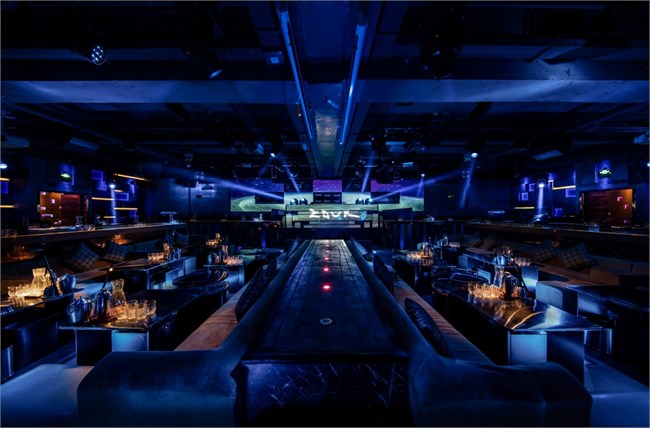
The opening and closing screen is the highlight of the public space, and matrix lights decorate ceilings and walls, which strengthens the sense of science and technology. As the screen opening, and the light changing, the excitement and entertainment is unfolded.
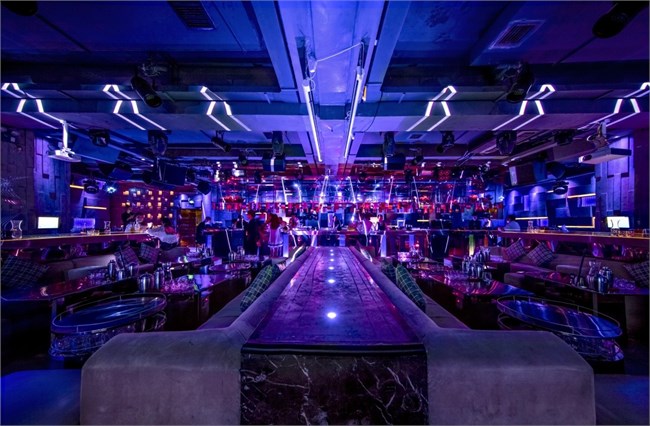
在空间布局上,设计师打破中间散台传统的布局,把home party文化糅合进来,中间区域使用对卡的形式,四周条形吧台既带动中间区域又可带动周围boss卡位,顾客从而能得到更好的互动体验。高度方面,设计师采用条状形式来增添空间的瘦高感。软装大面积使用了冷灰调,深灰咖色,冷色和对比度小增添了空间的品质感。
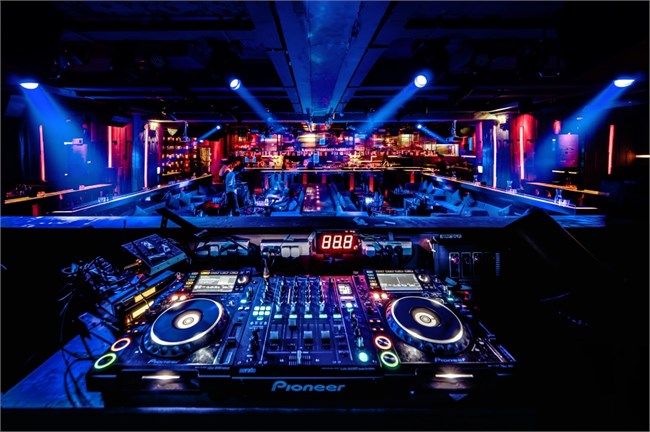
Designer breaks the traditional spatial arrangement, and brings the element of home party into this case: applies the face-to-face seat in the middle area, with strip-type bar counter around. So the costumers could communicate well and get interaction from the space. Also, strip shape is applied to strengthen height; cold color is applied to promote the taste of space.

新冶组从方方面面让整个空间视线变得更加通透,视野也更舒适和开阔。致力于让顾客获得更加高级的娱乐体验。
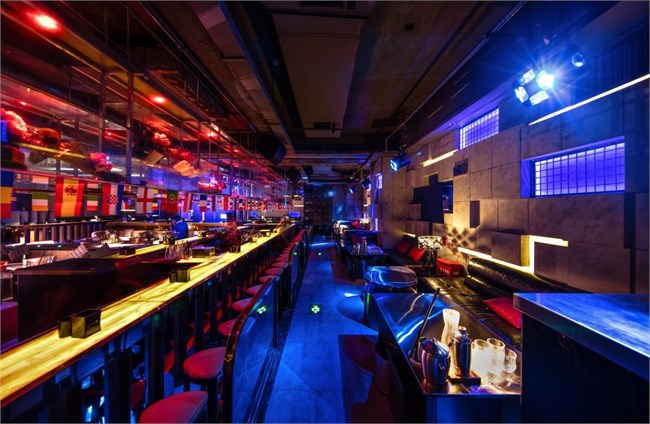
NEWERA DESIGN make a transparent room, a wide-field space, and a recreational bar.
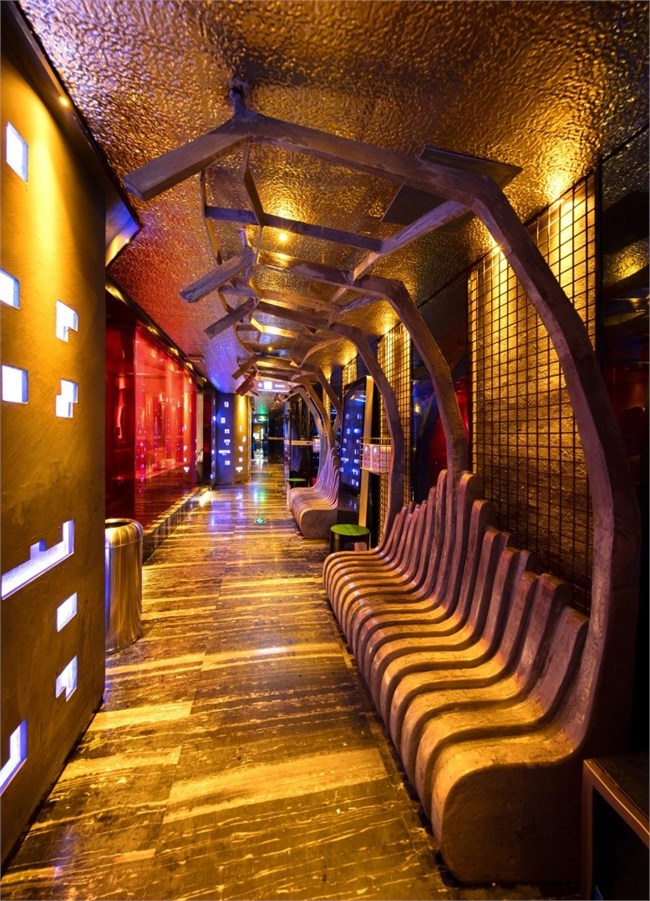
Company: SHENZHEN NEWERA DESIGN CONSULTANT CO.,LTD
设计单位:深圳市新冶组设计顾问有限公司
Chief Designer: Chen Wu
主案设计:陈武
Designers: NEWERA DESIGN
参与设计:新冶组设计团队
Total Investment: ¥6,000,000
项目投资:600万
Gross Area: 943㎡
项目面积: 943㎡
Completion Time: 15/04/2016
竣工时间:2016年4月15日
Project Address: Zook Bar, Sanwanglidu Building, NO.39, Jiefangxi Road, Changsha, Hunan
项目地址: 湖南省长沙市解放西路39号三王丽都大厦zook酒吧
