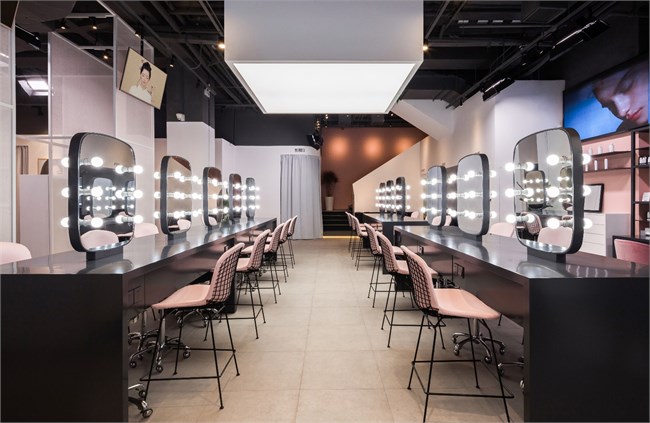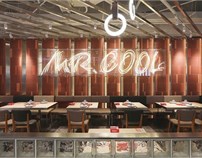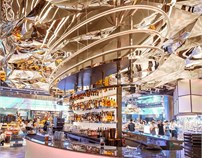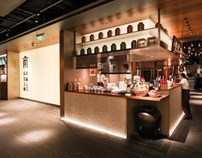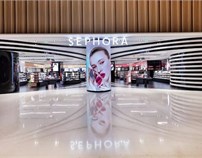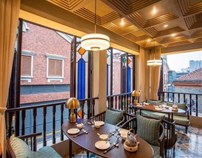形格∣Naive Blue × Lin Makeup
项目名称 Client:天真蓝徐汇绿地缤纷城店 Naive Blue × Lin Makeup
设计单位 Project planning: 上海形格艺术设计有限公司 SIG DESIGN CO.,LTD
主创设计师 Chief designer: 李睿Ray Li、曹秋月Qiuyue Cao、陶思伊Siyi Tao
项目面积 Project area: 543 m²
项目地址 Location: 上海徐汇区瑞平路106号,绿地缤纷城 1 楼 C103
1stFloor, No.106 Ruiping Rd, Xuhui District, Shanghai, China
项目启动时间 Construction date: 01/2017- 04/2017
摄影 Photography: Naive Blue
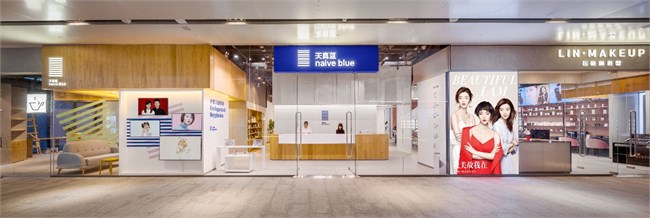
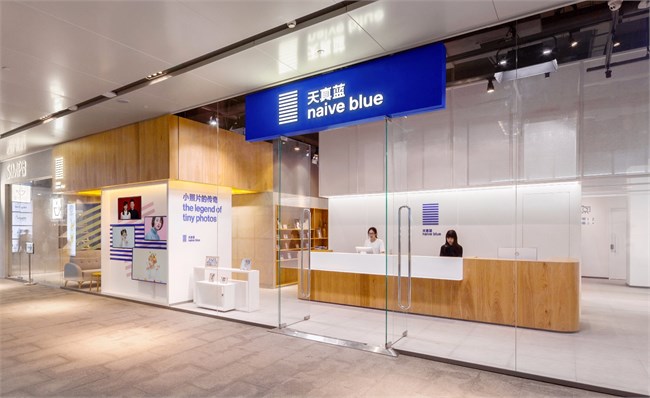
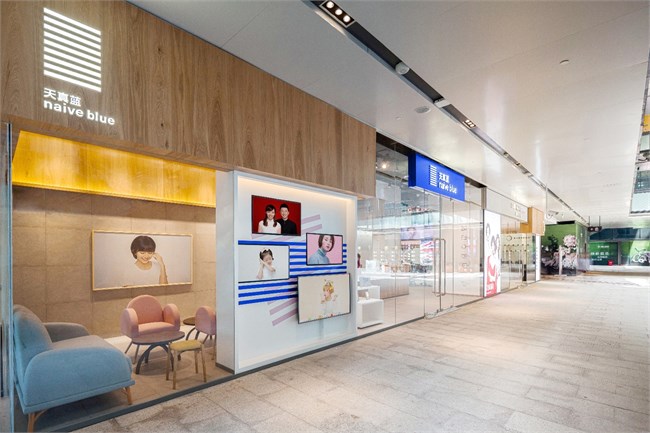
设计师将处理建筑与建筑之间关系的手法使用于店内各个功能区之间,对原有的“小房子”概念结构做了重组和深化,把3个品牌用单体大空间分割。
Designer deal with the relationship between architecture and architecture in the various functional areas of the store,the conceptual structure of the original "small house" has been restructured and deepened, divide the 3 brands into 3 individual larger space.
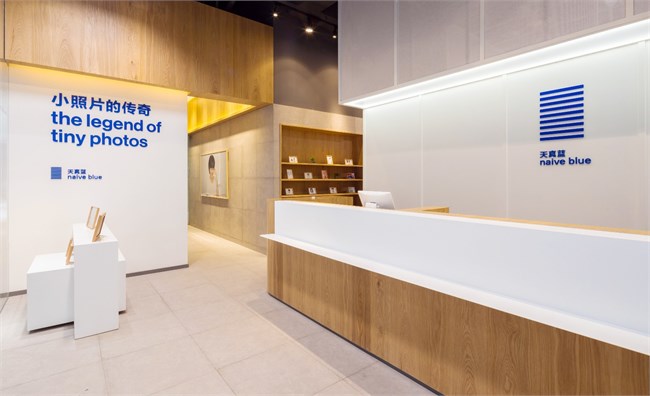
从单体到组合,从组合到围合,构成错落有致的空间效果,简洁不失细节,安静 温馨
From monomers to combinations, from combination to enclosing, the room structure well-proportioned, simple with details, quietly and cozy.
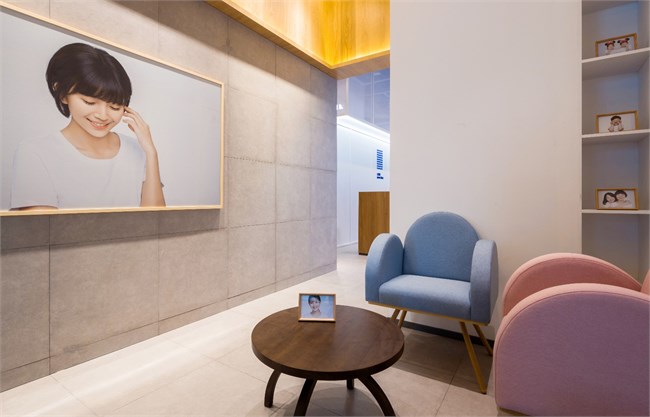
等候区:更宽敞更舒适,纯白与浅黄与蓝的碰撞,能弥漫出令人放松的气氛。柔软的北欧风格沙发,颜色俏皮可爱,使等候轻松愉快。
Waiting area, more spacious and comfortable, pure white and light yellow and blue crushed, relaxing atmosphere prevails. Soft Nordic style sofa, with lively and cute colors, make your waiting with more pleasure.
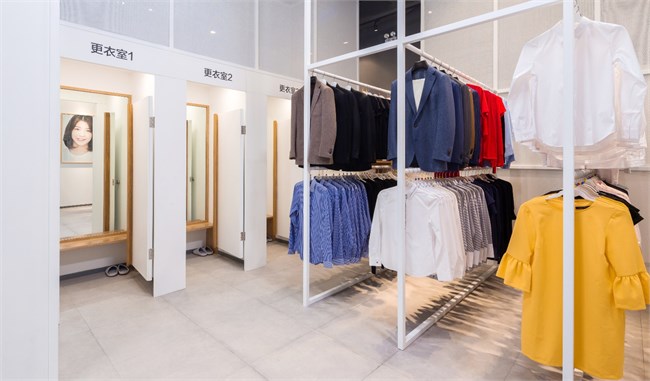
服装区:利用层高制造复合式的空间效果,依靠简单开放式的衣橱,四列排开,一目了然,从衬衫白T到连衣裙,从童装到情侣装、家庭装,这里都有。
Fitting and changing area, using layer height to create a composite space effect, open closet are simple and easy to find cloths. From white T-shirt to dress, children’s to couple’s dress, families cloths are all involved.
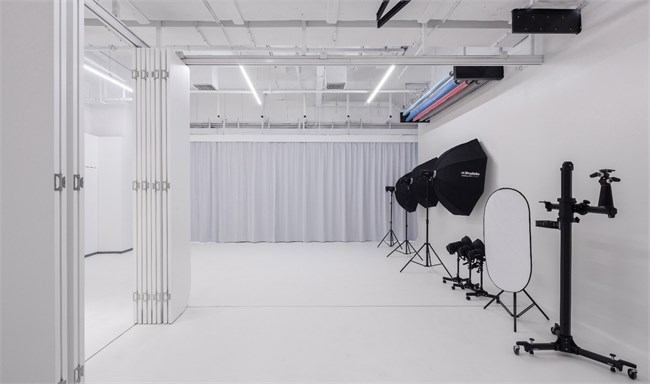
影棚:空间灵活多变,可移动式隔断门板,简洁明亮的白色空间,将区域分成,证件照影棚、多功能影棚、视频影棚,明亮开阔,严肃的、活泼的、清新的、美艳的形象,全部诞生于此。
Studio, space is flexible, movable partition door, cool and bright white space, divided space to Identification studio, video studio, and other functional studios. Professional or lively style are all creative from here.
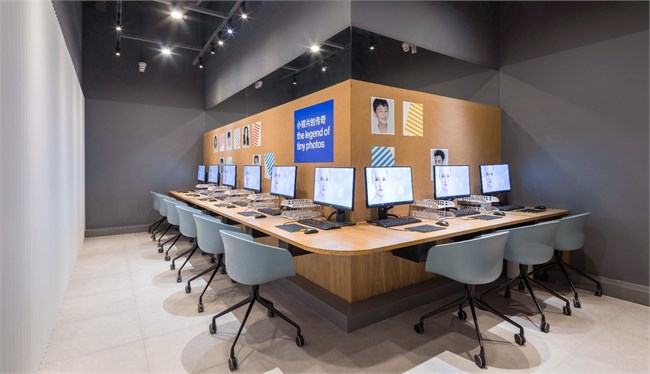
修片室:灰色的墙面搭配原木材质,调和了空间的明暗与冷暖,冷光源照明,色彩校准更专业,照片更自然。
Photo repair space, gray wall with wood materials fix space’s dark and warm color, cold lighting, color calibration is more professional, photo seems more nature.
