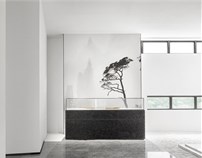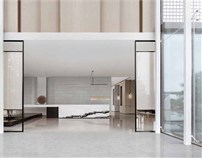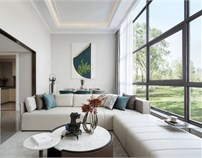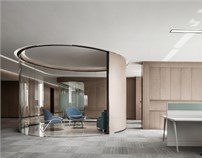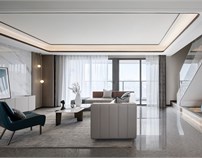深圳华苑大堂—轻奢时尚
灰调湖蓝︱高冷中的轻奢!
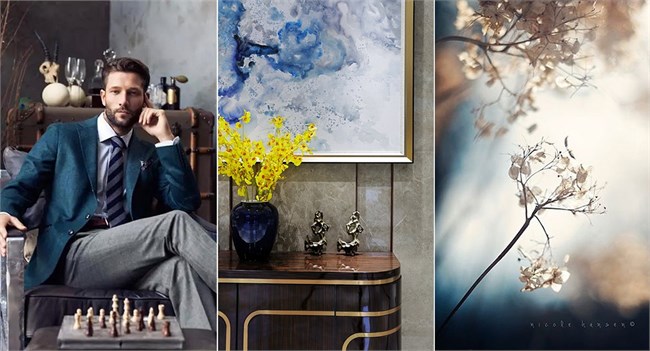
对于居住者来说,入户大堂代表着一种情感的过渡,一段发现之旅的大门,唯美的空间阵列感让入户大堂大大提升了整个建筑的艺术格调。
For the residents, the entrance hall represents an emotional transition, the gate of a journey of discovery, a sense of aesthetic space array that greatly improves the artistic style of the whole building.
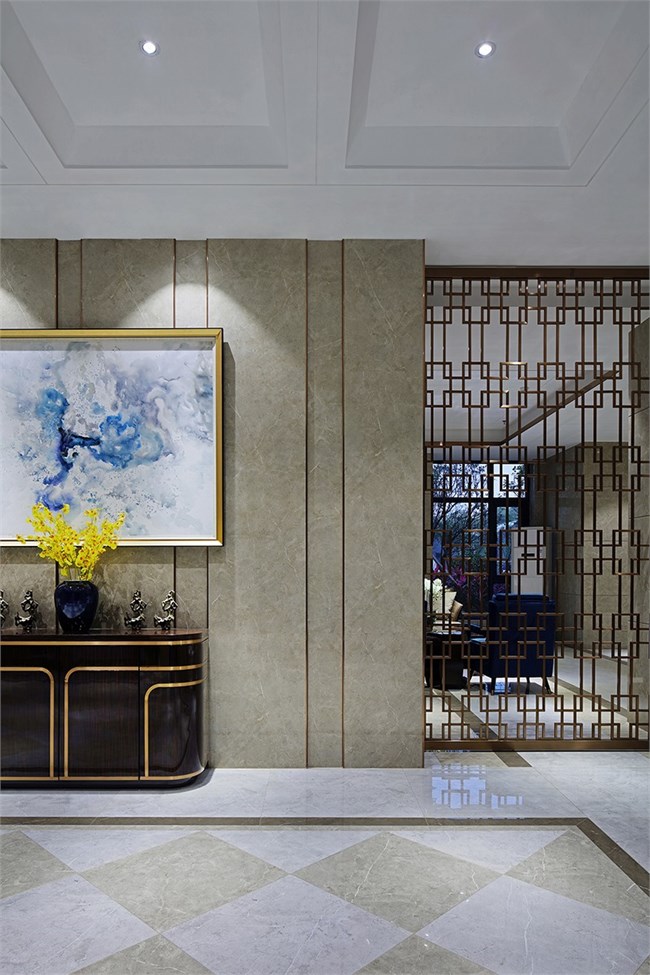
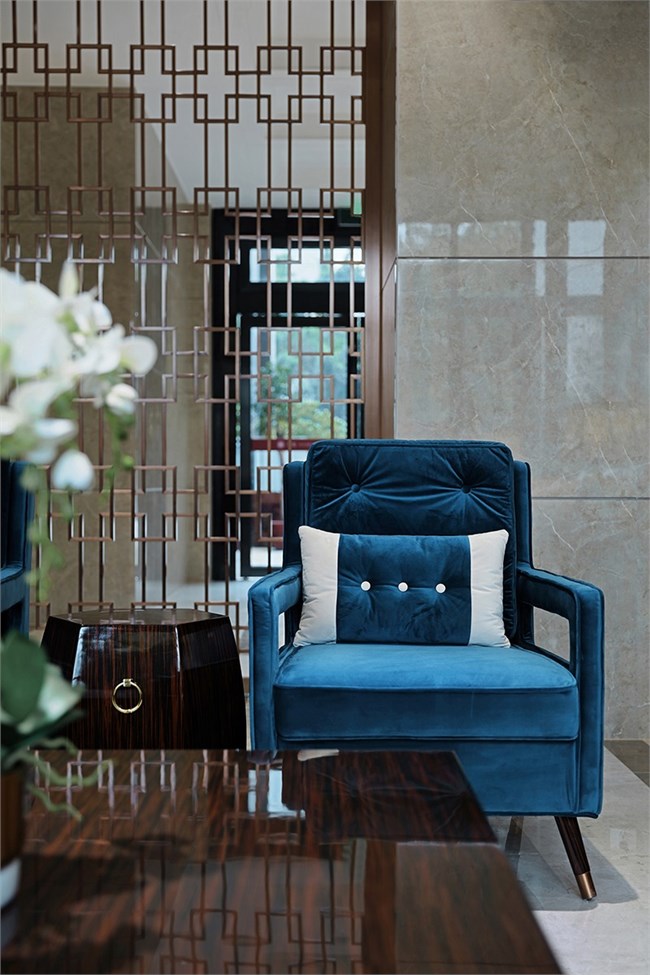

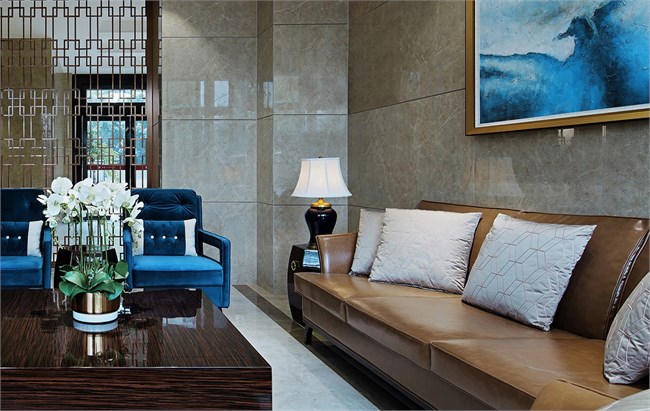
步入大堂正面空间,建筑结构左边是实体墙,右边通透,为体现入口大堂奢华气势的感受,采用金属屏风设计,左侧实墙辅以精心搭配的镜面结合玫瑰金拉丝钢材质,平衡了左右对称的仪式感。
Entering the lobby front space, the left side of the building structure is a solid wall, and the right is transparent to the right. It is designed by metal screens to reflect the luxury of the entrance hall. The left real wall is combined with the carefully collocation of the material of the rose gold drawing steel, balancing the ritual sense of the right and left symmetry.
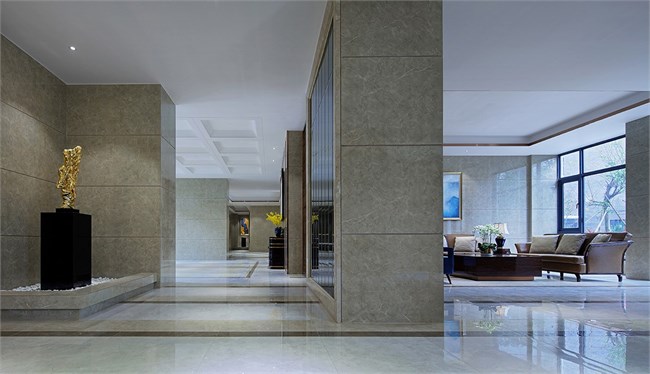
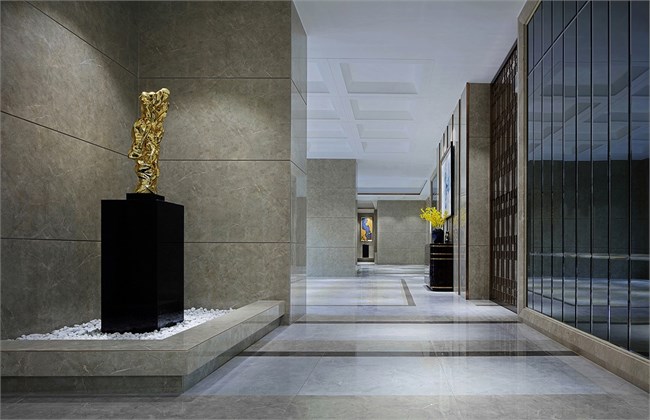
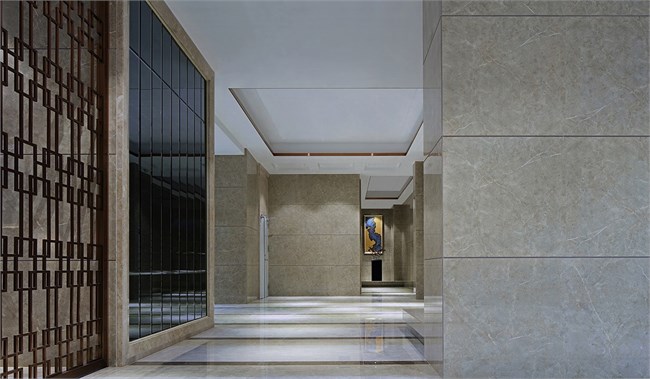
屏风延伸了灰镜造型,使得通往电梯厅过道,可以通过灰镜造型看到碎石雕塑风景,镜面造型将灯光与自然光相互渗透反射在碎石上的落地雕塑,扩大了通道视觉感,并感受到在此之外有更多影象。
The screen extends the gray mirror modeling, making the entrance to the elevator hall aisle, can see the stone sculpture landscape through the grey mirror modeling. The mirror shape reflects the light and natural light on the ground sculpture on the crushed stone, enlarges the sense of vision of the channel, and feels more images outside.
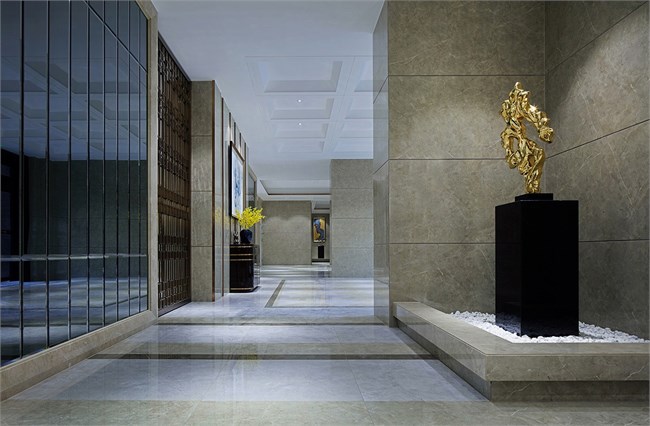
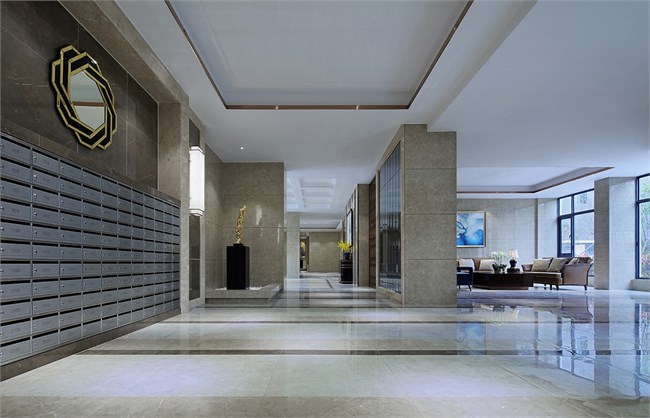
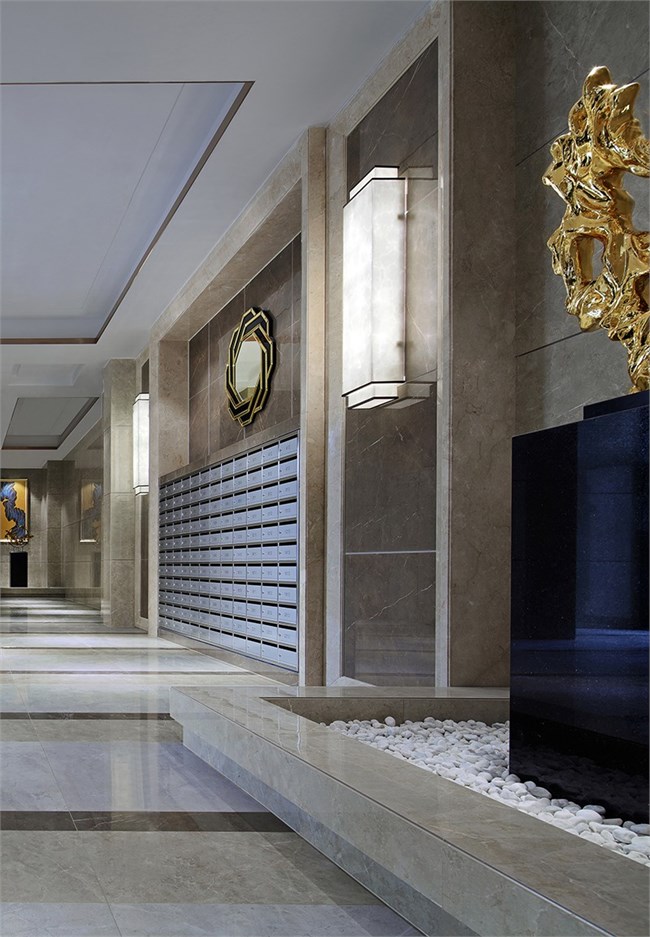
墙面运用米灰色的仿大理石砖贯穿其中,地面通过三种深中浅色的仿大理石砖序列延伸,表达一种空间意境之美。运用了一些哑金色进行装饰,让整个灰调空间充满了轻奢时尚之感。没有太多的装饰,一切在于营造。
The surface of the wall is run through the imitation marble brick with rice grey. The ground is extended by three kinds of imitation bricks, which are deep, medium and light, and express the beauty of the spatial artistic conception. The use of some dumb gold decoration, so that the whole gray space is full of light luxury fashion sense. There is not much decoration, everything is built.
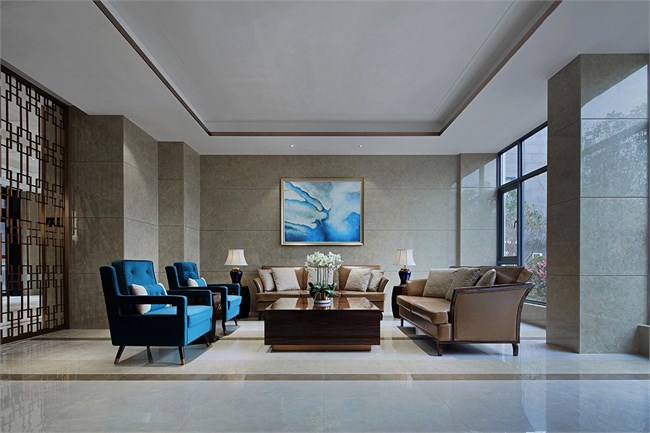
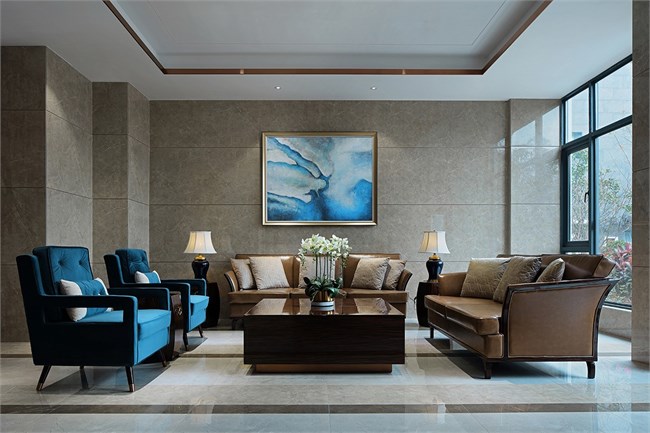
宽敞的玻璃窗让大量自然光渗入,借景入室,延伸空间,让大堂直接看到室外葱郁园林景观,感受更为舒适,更为广阔的景观视野。极大地丰富了空间层次感和趣味性,既满足了住户开放社交体验,也考虑到给予访客更舒适的等候空间。
Spacious glass windows let a large number of natural light infiltrate, enter the room, extend the space, let the hall see the outdoor lush garden landscape directly, feel more comfortable, a broader view of the landscape. It greatly enriches the sense of space and interest. It not only satisfies the social experience of residents' opening, but also gives visitors more comfortable waiting space.
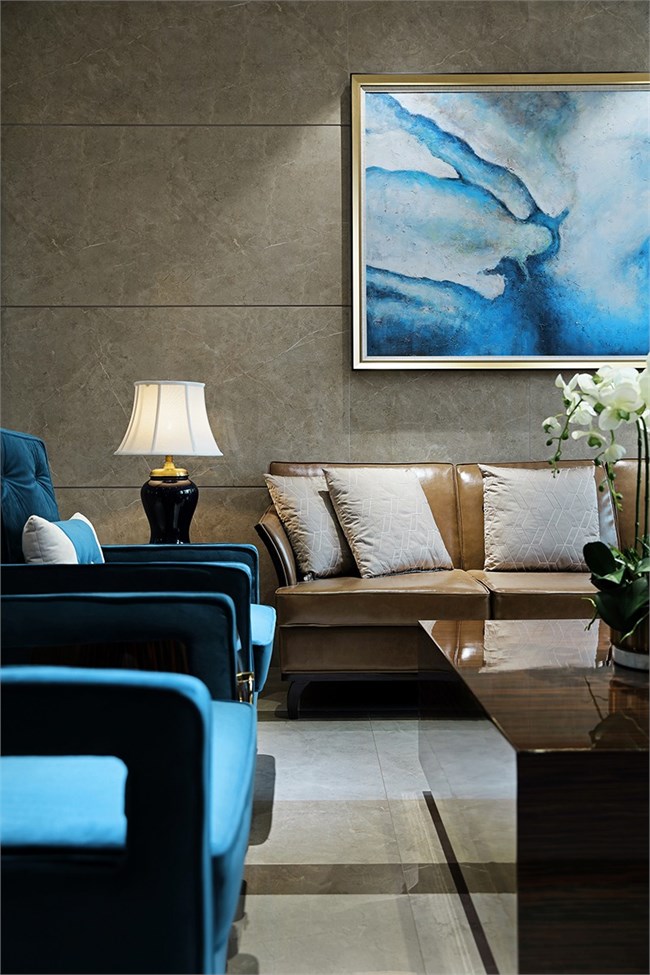
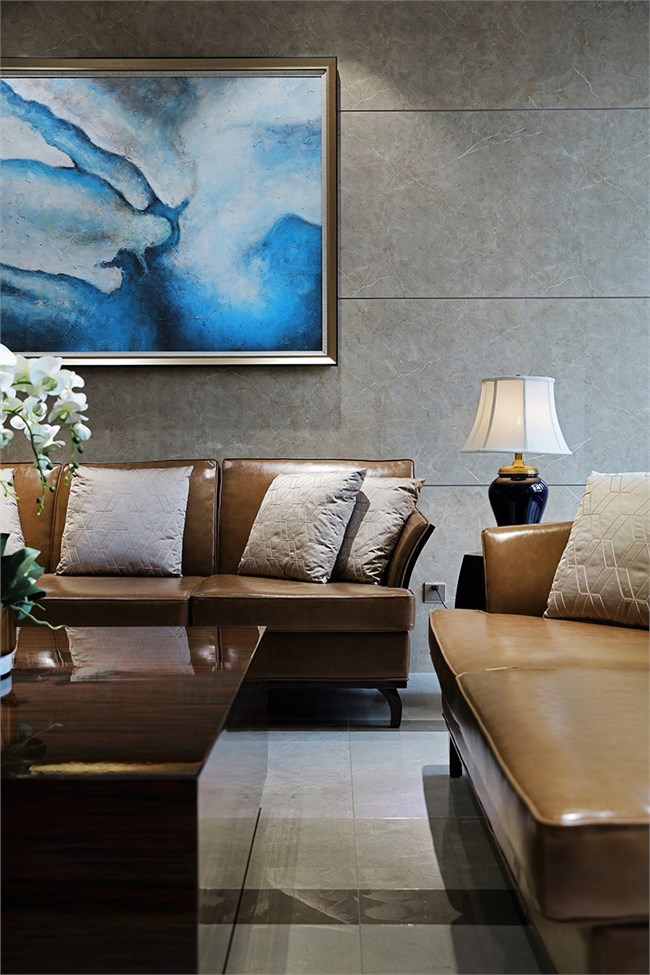
功能上设计师十分注重大堂的整体体验,通过空间的层次规划,增加邻里互动交流空间,舒适的沙发,造型不一的家具和饰品搭配,错落有致。
Functional designers pay great attention to the overall experience of the lobby, through the level of space planning, increasing the neighborhood interaction and communication space, comfortable sofa, different modeling furniture and ornaments collocation, wrong.
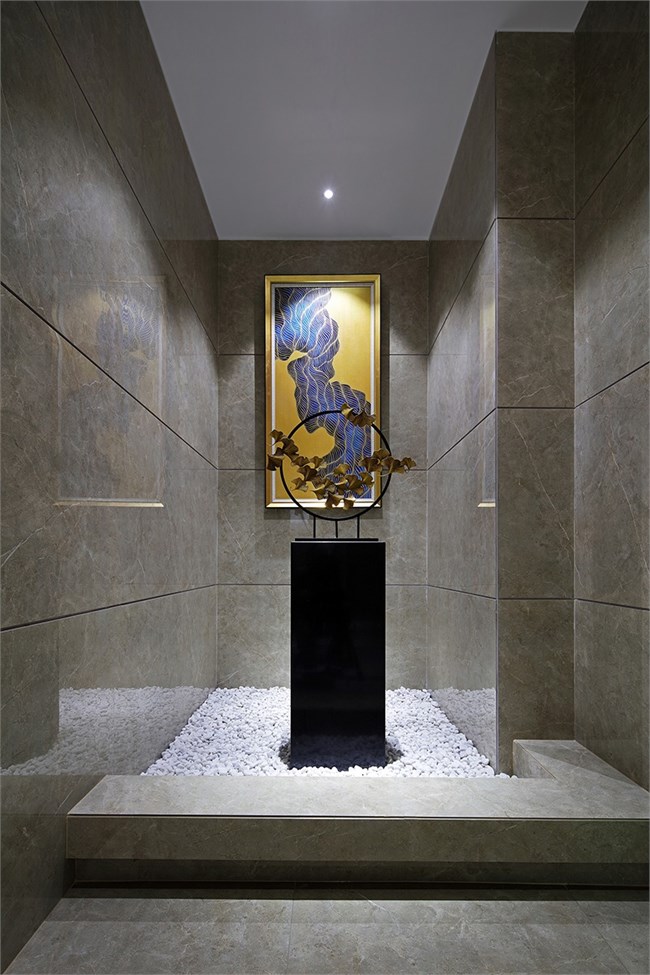
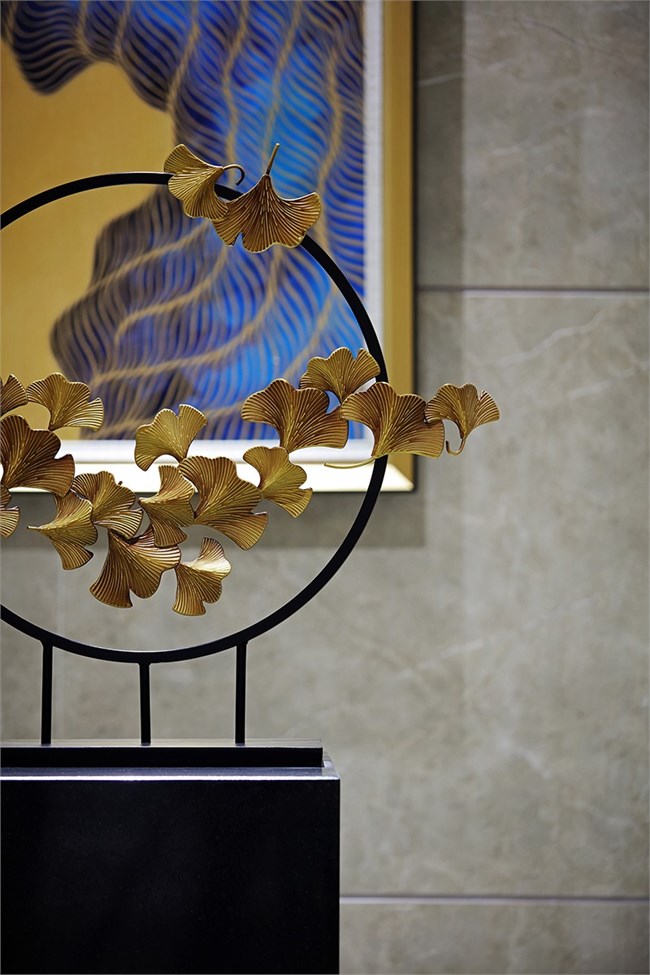
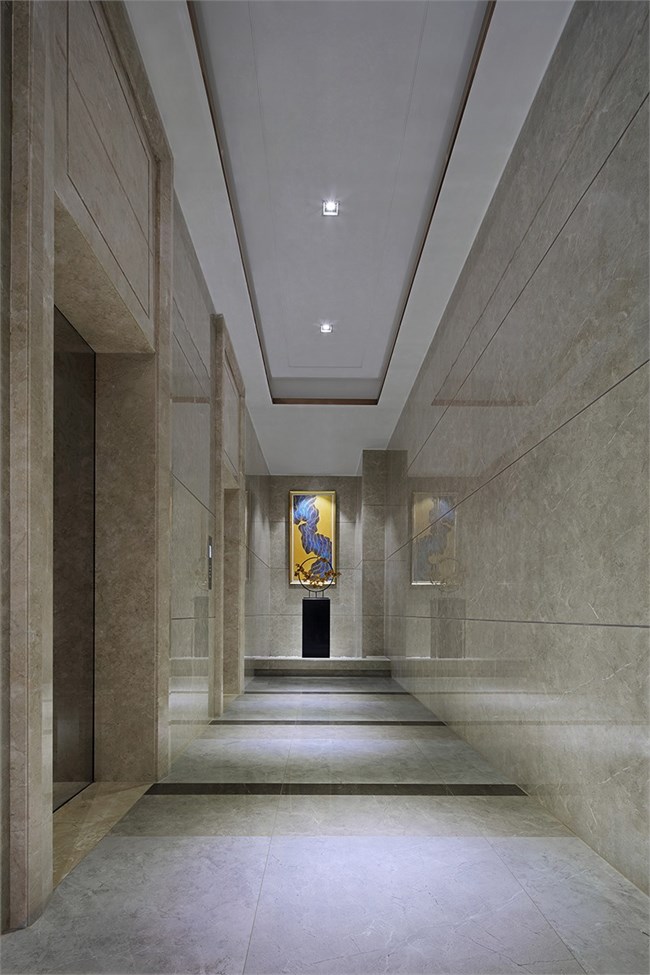
色彩上以米灰色、辅以湖蓝色点辍其中,采用更为轻快,时尚的设计,成稳,大气的色调,旨在给住户一种回归本质的自由形态,营造出即稳重又灵变空间气质。
Color in the color of rice grey, with the lake blue point, the use of more light, fashionable design, stable, air tone, designed to give the household a return to the essence of free form, creating a stable and flexible space temperament.
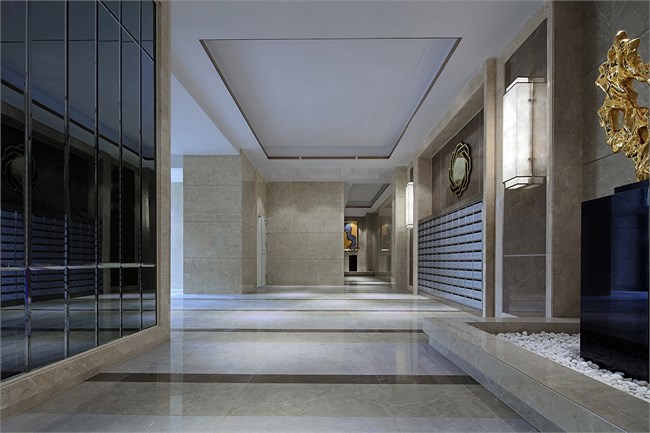
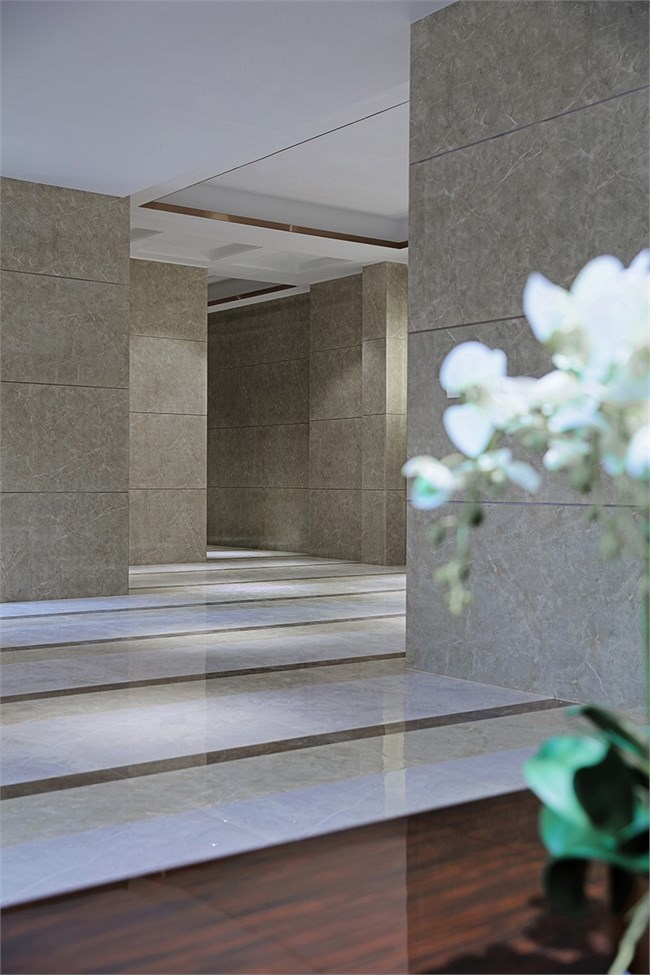
高挑的大堂空间感、轻奢的大理石砖、质感高贵的拉丝玫瑰金钢屏风以及空间之间衔接材料的肌理和特性,这些足以营造出空间大气轻奢之感。软装的搭配与空间互相交融映衬,尽显舒适、轻奢的空间氛围。
The high school hall space sense, the light luxurious marble brick, the noble silk rose gold steel screen and the texture and characteristic of the connecting material between the space, these are enough to create the light and luxurious sense of space atmosphere. The combination of soft clothing and space blend with each other, showing a comfortable and light ambience atmosphere.
项目名称:深圳华苑大堂
设计公司:深圳太合南方建筑室内设计事务所
项目面积:245平方
主案设计:王五平
参与设计:刘志勇、刘春燕、赵锋
项目地址:广东 深圳
项目摄影:郭衍军
