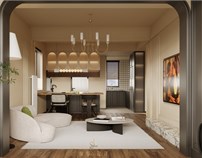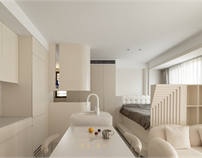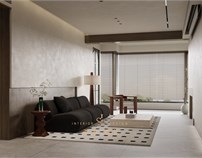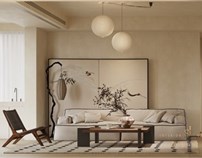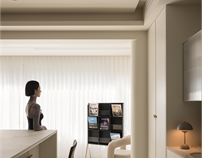合肥深零设计新作 | 140m²简约格调,共赴一场素日时光!
今夜万家灯火时
或许隔窗望
梦中佳境在
There are lights in every house tonight
Maybe looking through the window
There is a beautiful world in the dream
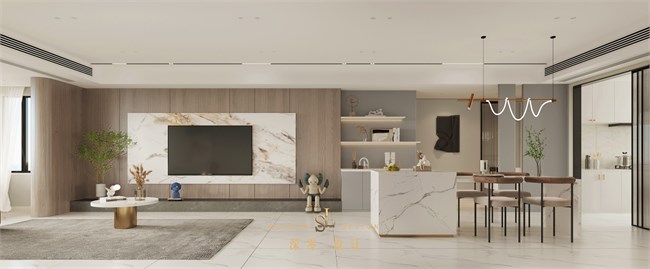
本案是位于【合肥-金茂悦】的一个140m²现代简约项目。业主一家三口与父母同住,孩子上初中,一套房,刚好装下三世同堂的欢乐时光。
作品信息
户型:140㎡三室一厅
风格:现代简约
设计&施工:深零设计
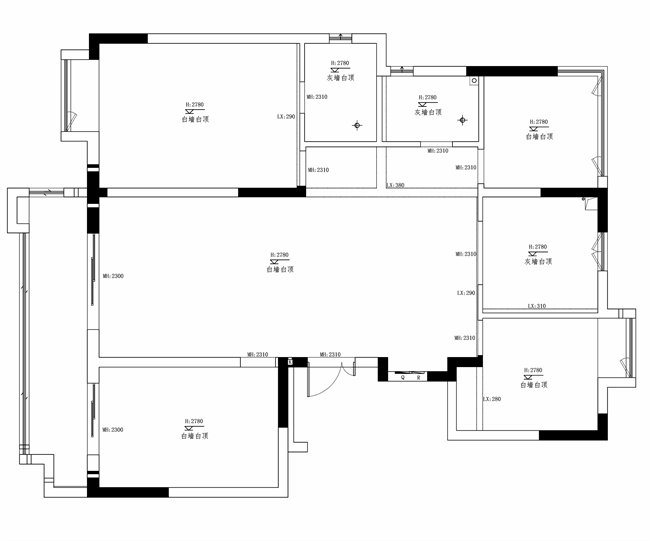
▲before
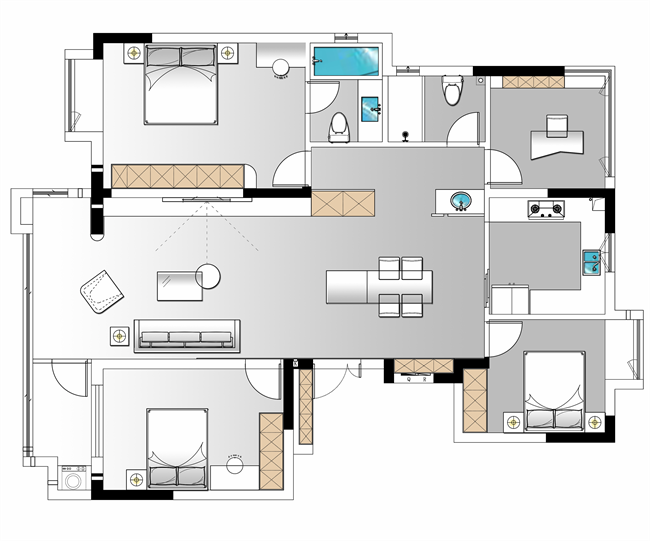
▲after
设计说明
①阳台并入客厅,增加采光。另一部分安装玻璃门,设计成生活阳台,并增加晾晒区域。
②扩大厨房门洞,设计推拉门。增加中岛台,设计用餐区。后方利用横梁设计餐边柜。
③主卫安装浴缸,移出次卫洗手台,实现干湿分离。
餐厅、厨房
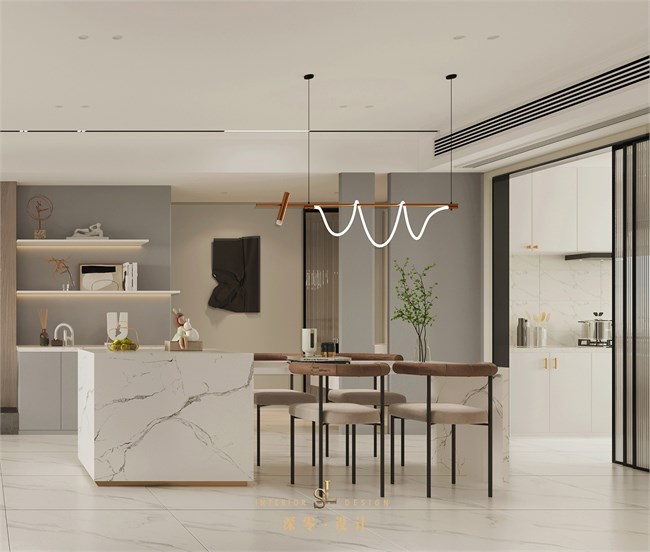
入户即见大理石岛台与线条感十足的餐桌相连,餐边柜、镂空造型隔断,灰白淡雅,形成功能与美感并存的用餐区域。
When entering the house, the marble island is connected to the lined dining table. The sideboards and hollow-shaped partitions are gray and white and elegant, forming a dining area with both function and beauty.
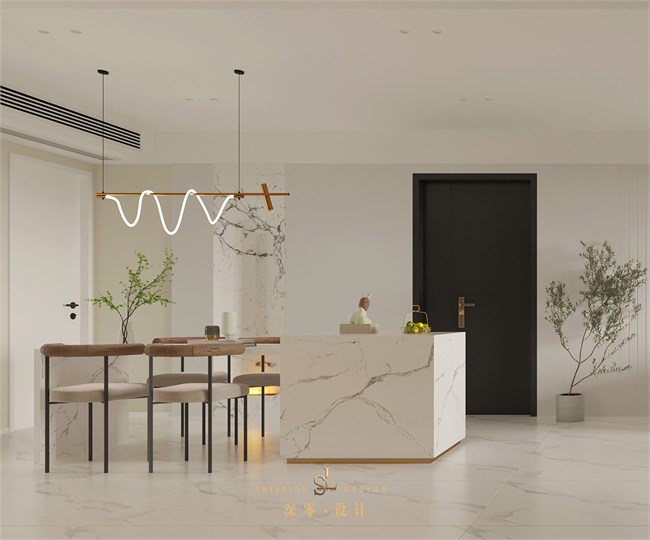
从乡间到闹市,从大海到高山,当人间至味与尘世烟火相逢,昼夜、四季、三餐,都不再是困难,而是相同的热爱与别样的欣欢。
From the countryside to the downtown, from the sea to the mountains, when the world’s delicious food meets the fire, day and night, four seasons, and three meals are no longer difficult, but the same love and different joys.
客厅

家,是我们生命开始的地方,在这里,我们用平平淡淡的生活,盛满了每一个不同的人生。
Home is the place where our life begins. Here, we use a plain life to fill every different life.
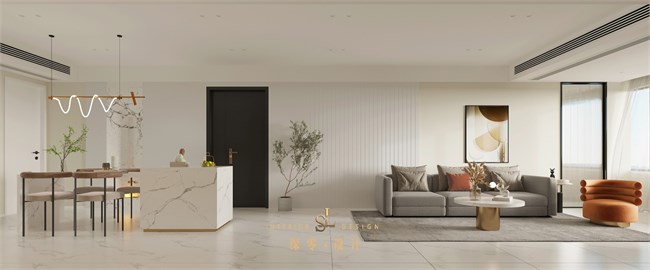
沙发背景墙以线条护墙板装点,儿童房隐形门自然融入其中,看似简单朴素,但却蕴藏着无限玄机。
The sofa background wall is decorated with line wall panels, and the hidden door of the children's room naturally blends into it. It seems simple and simple, but it contains unlimited mystery.

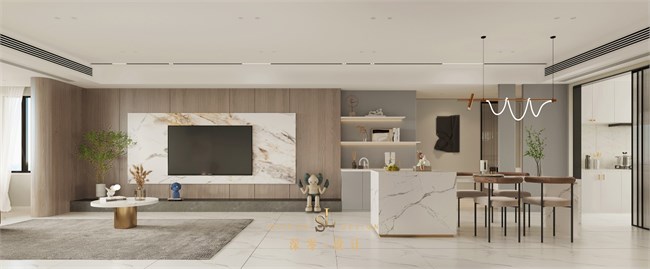
设计,对于旁观者而言是一段故事,但对于置身其中者,却是真实的喜悦和情怀。电视背景墙摒除多余元素,利用木材与岩板的天然灵性,不缺人间诗意,所有的这一切造就了空间与生活共生。
Design is a story for bystanders, but for those who are in it, it is true joy and feelings. The TV background wall eliminates superfluous elements and uses the natural spirituality of wood and slate, which is not lacking in poetry on earth. All of this creates a symbiosis of space and life.
卧室、主卫

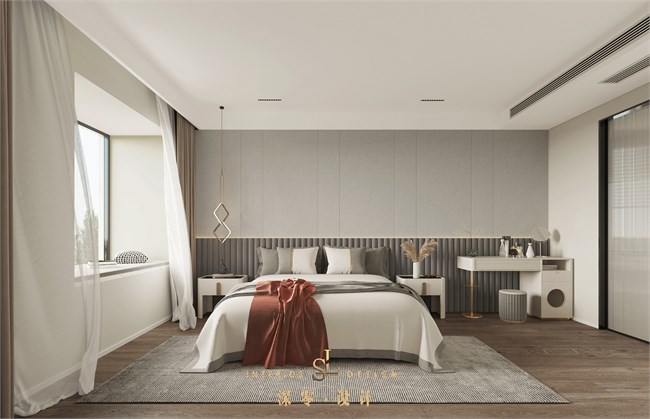
细节,缩短人与空间的距离。
Details shorten the distance between people and space.
在时间的沉淀中,寻找着“浮生若梦,为欢几何”的答案。或许当窗帘随风摆起的时候,当你坐在窗边充分享受阳光与微风的时候,答案,就自然显现了。
In the precipitation of time, we are looking for the answer to "floating like a dream, for joy." Perhaps when the curtains are set in the wind, when you sit by the window to fully enjoy the sun and breeze, the answer will naturally appear.
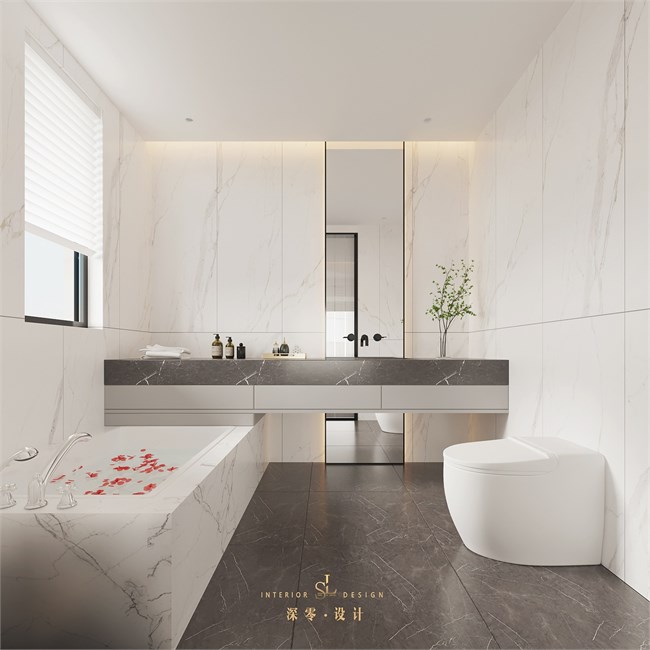
主卫安装浴缸、长镜和隐藏式灯带,在恬淡生活中,沐浴人间喜悦;在光影折射中,历经岁月凝练。
The main bathroom is equipped with a bathtub, a long mirror and a hidden light strip to bathe the joy of the world in the quiet life; in the refraction of light and shadow, after years of condensing.
儿童房、书房
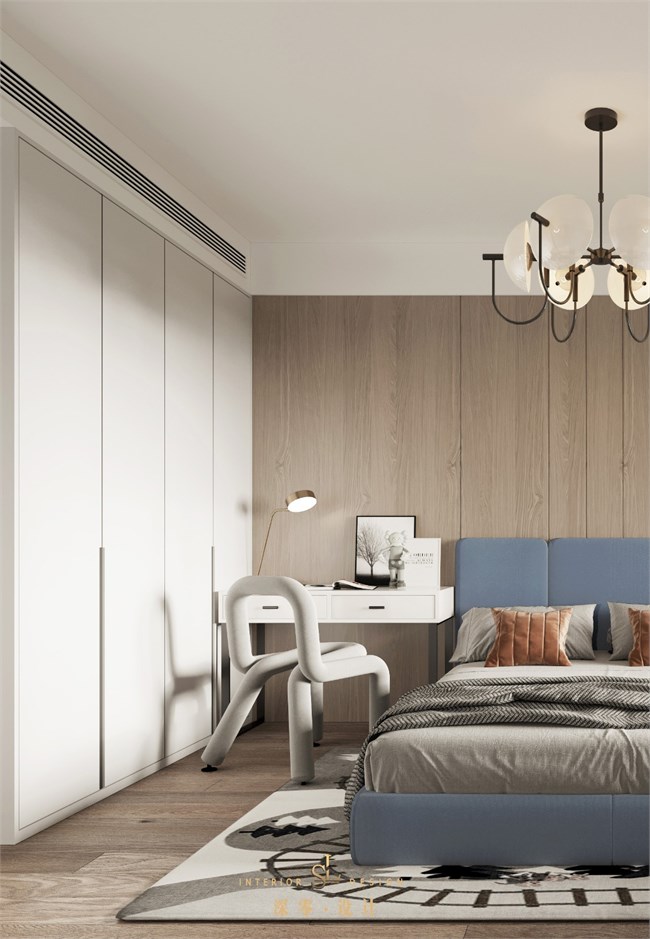
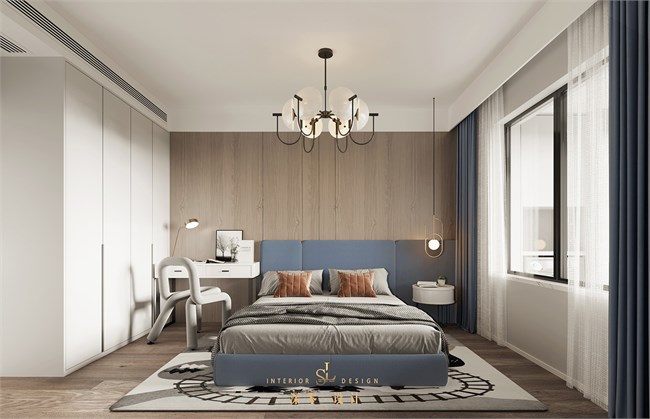
为初中小男孩打造的专属空间,基本延续了客厅主基调,线条流畅,且富张力。
The exclusive space created for junior high school boys basically continues the main tone of the living room, with smooth lines and full of tension.
书房大面积玻璃窗,为使用者获取了得天独厚的开阔视野。拐角处揽景入室,悠然和煦。工作于此,体味四季风韵犹存,一直行走,也一直感念生活的慷慨。
The large glass windows in the study provide users with a unique and broad vision. From the corner, you enter the room with a view, leisurely and gentle. Working here, I feel the charm of the four seasons, I have been walking, and I have always been grateful for the generosity of life.
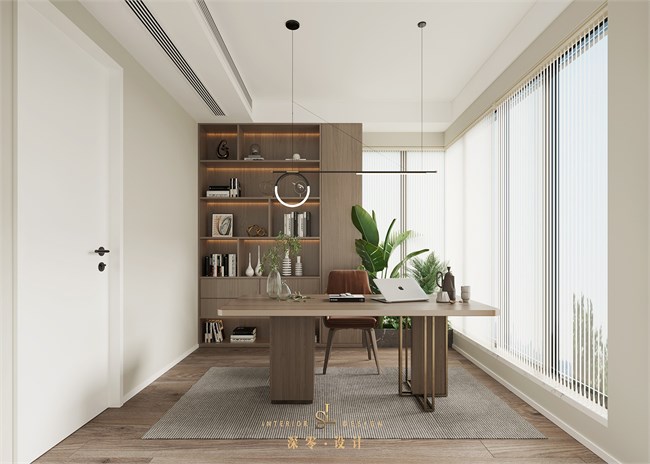
关于家的故事,被写在人们往来的客厅、忙碌的厨房、灿烂的灯火里,也写在一点点形成雏形的设计中,它像指尖的纹路被我们铭记,日月交替间,风景焕新,而你我还在。
The story about home is written in the living room, busy kitchen, and brilliant lights where people come and go. It is also written in a bit of a rudimentary design. It is remembered by us like fingertips, and the scenery is glowing between the sun and the moon. New, and you and I are still there.
深零也一直坚信,设计,发端于人,最终也会忠实于人,流露出的更是彻底的、纯粹的澄明气息。任时光流转,深零愿与你携手,共筑设计的最初模样!
Shen Ling has always believed that the design originates from people, and it will be faithful to people in the end, revealing a thorough and pure breath of clarity. As time goes by, Shen Ling is willing to work with you to build the original design!
