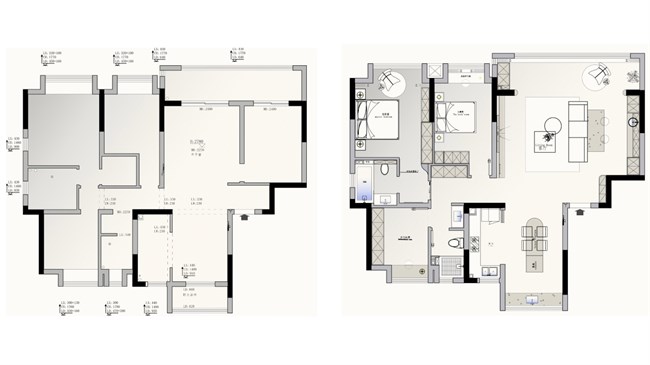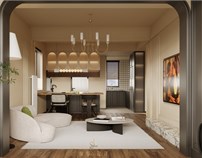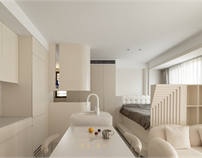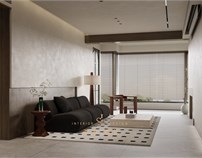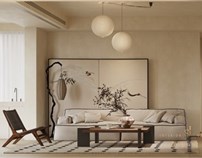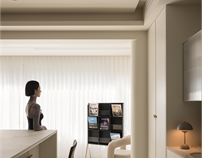深零设计 | 【实景】春风慢
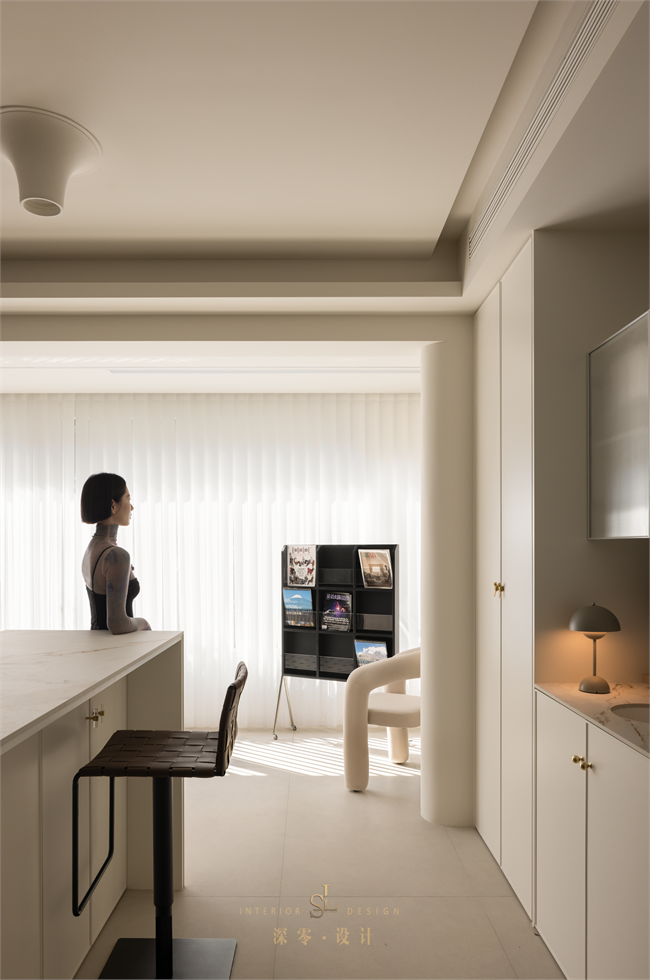
Overview
Of the house
这是一个成功职业女性独居的家,项目位于「合肥-玖璋台」,150㎡四室改两室。整体基调明朗温润,墙面施以法式线条,石材、金属等材质悄然过渡,简约、优雅在此间共生。
打破空间、重构动线布局,形成微妙平衡,打造一个自由、自我的住宅空间。
This is the home of a successful professional woman living alone, the project is located in "Hefei - Jiuzhangtai", 150 square meters of four rooms into two rooms. The overall tone is bright and warm, with French lines on the walls, stone, metal and other materials quietly transitioning, simplicity and elegance coexist in this room.
Breaking down the space and reconstructing the layout of the dynamic line, forming a delicate balance, creating a free and self-contained residential space.
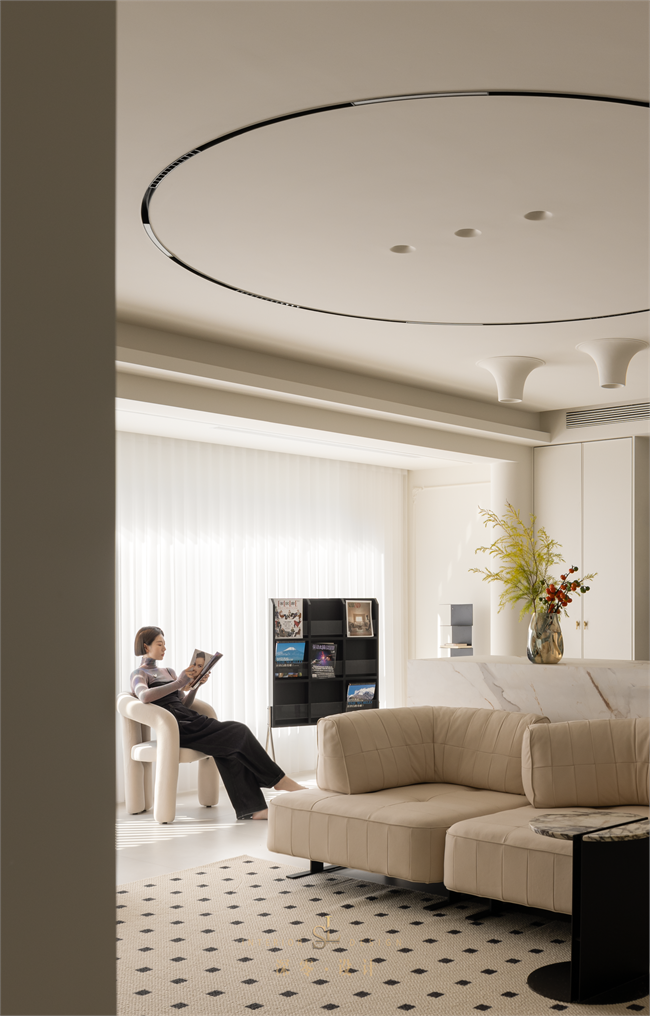
此在总是我的此在
Living Room
空间重构后,横厅的遇见是家里精气神所在,良好采光让一楼和室外更多连接,光影流动之下,感受到能量在此处汇聚。
After the reconstruction of the space, the horizontal hall meets the essence of the home, good lighting allows more connection between the first floor and the outdoors, and under the flow of light and shadow, you can feel the energy converging here.
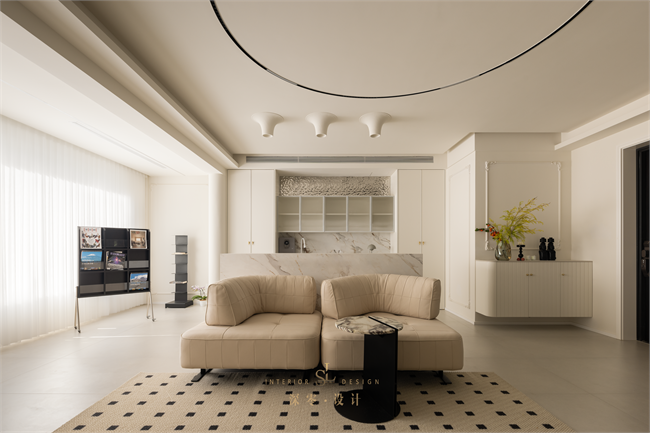
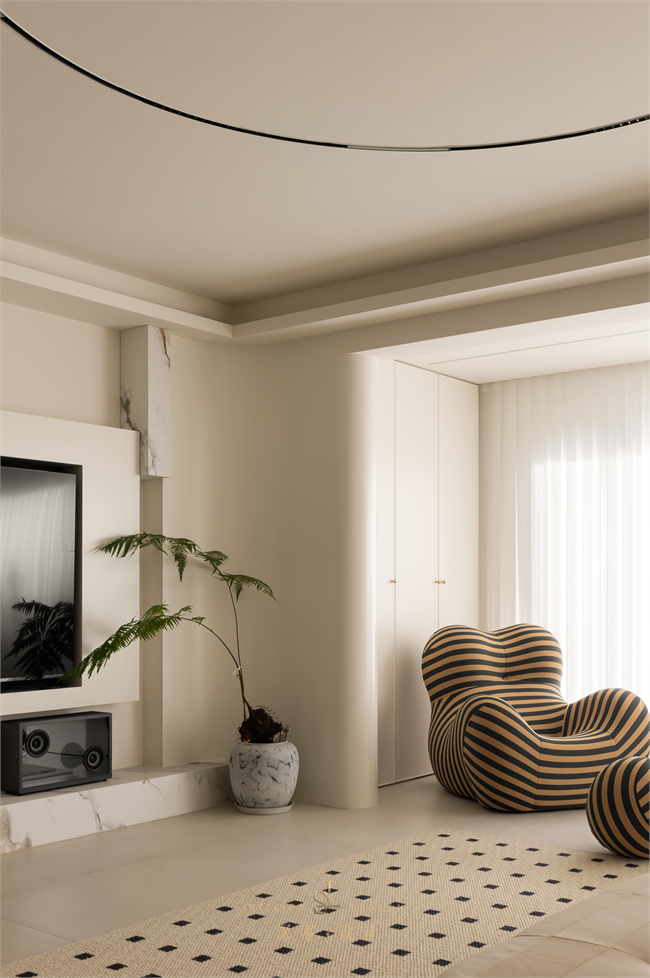
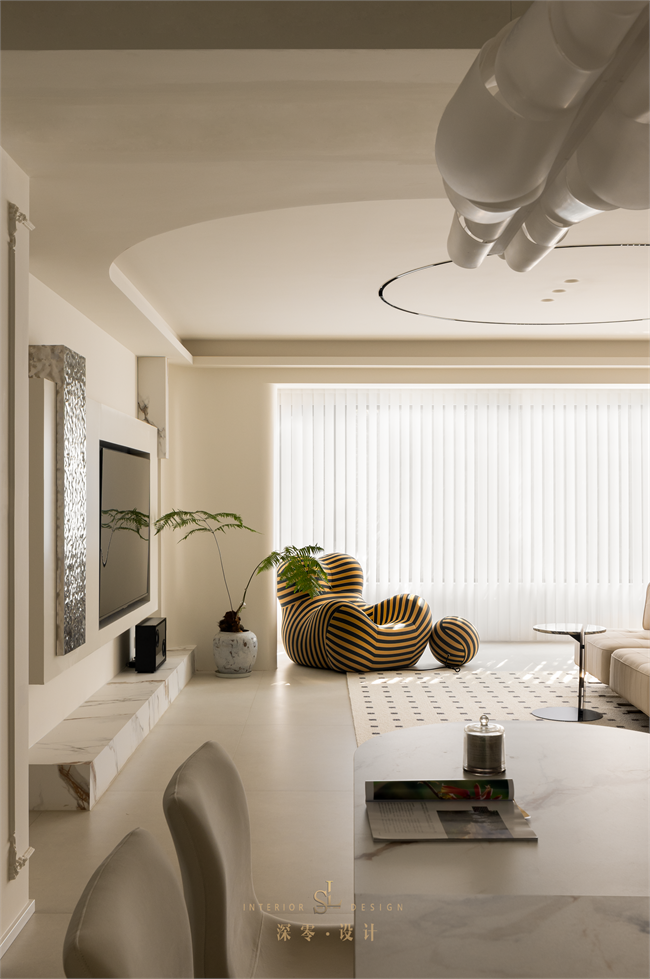
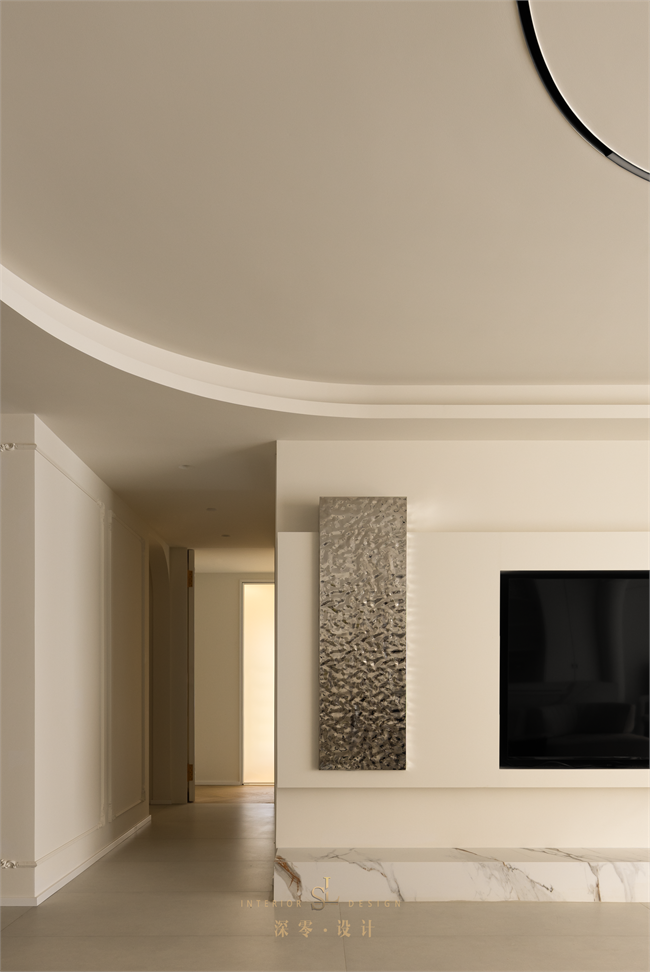
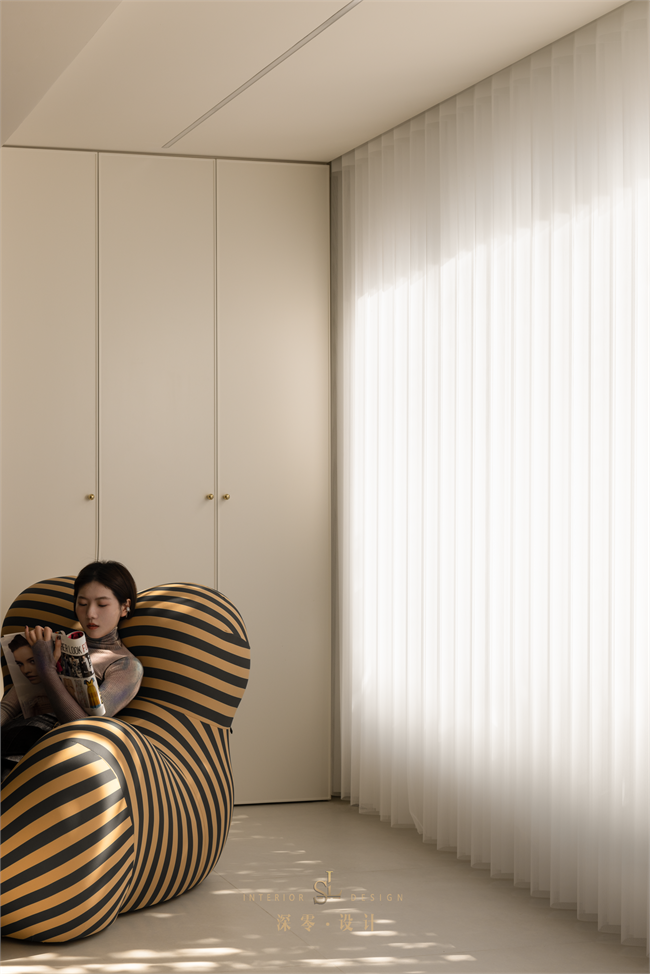
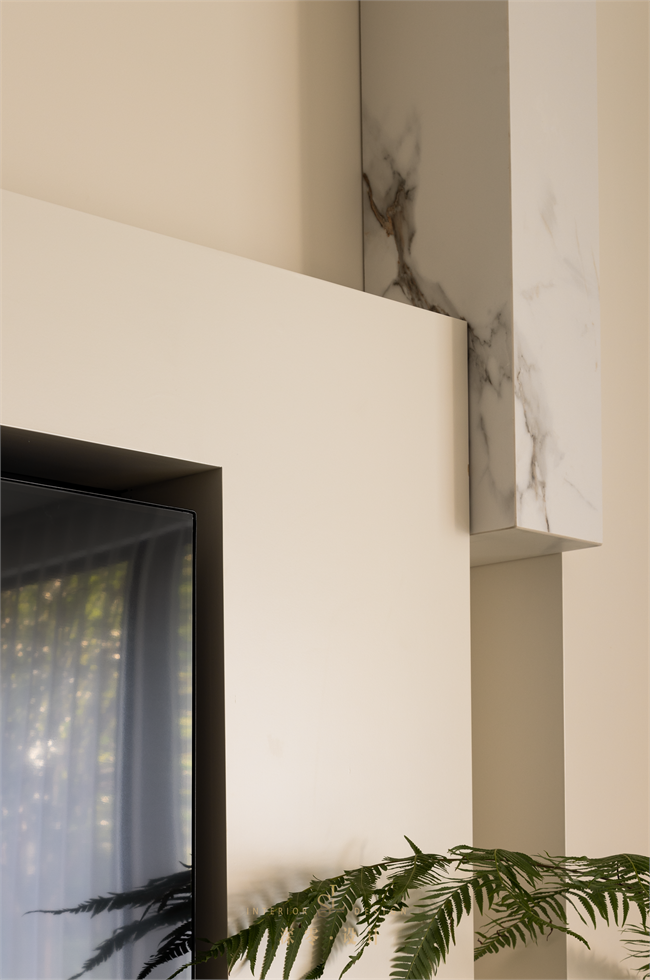
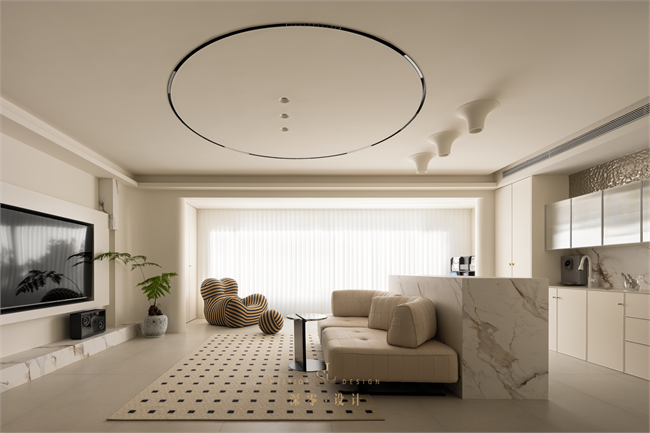

点滴的旨趣不断重塑生活旨趣
Bar
造型略夸张的灯具,搭配内敛细腻的线条柜门,吧台下方嵌入酒柜,模糊一些功能的连接,形成简洁而富有感染力的空间。
Slightly exaggerated shape of the lamps, with restrained and delicate lines of the cabinet doors, the bar embedded in the lower part of the wine cabinet, blurring the connection of some functions, to form a simple and infectious space.
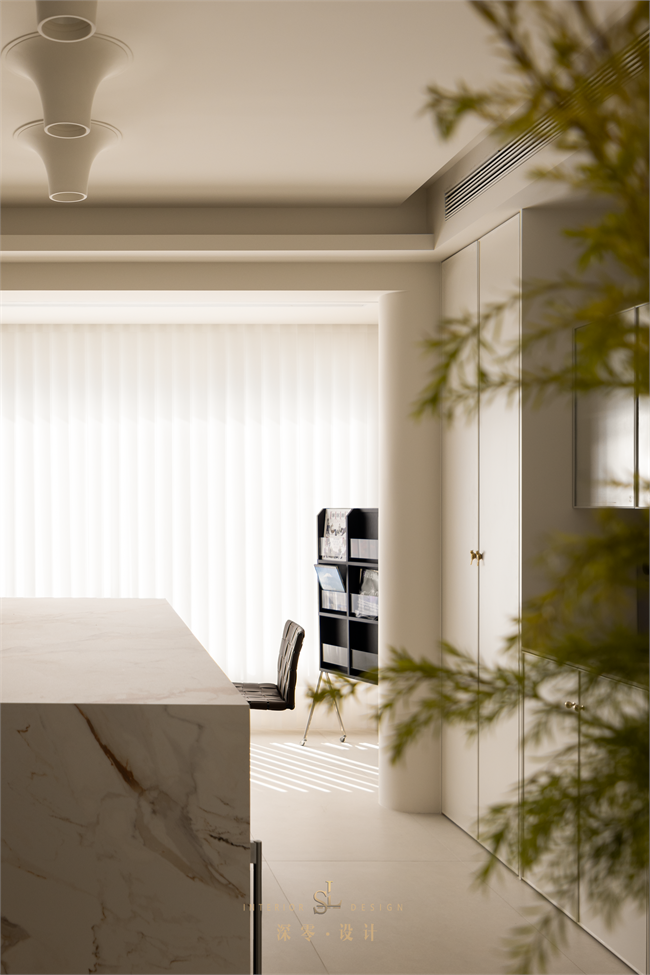
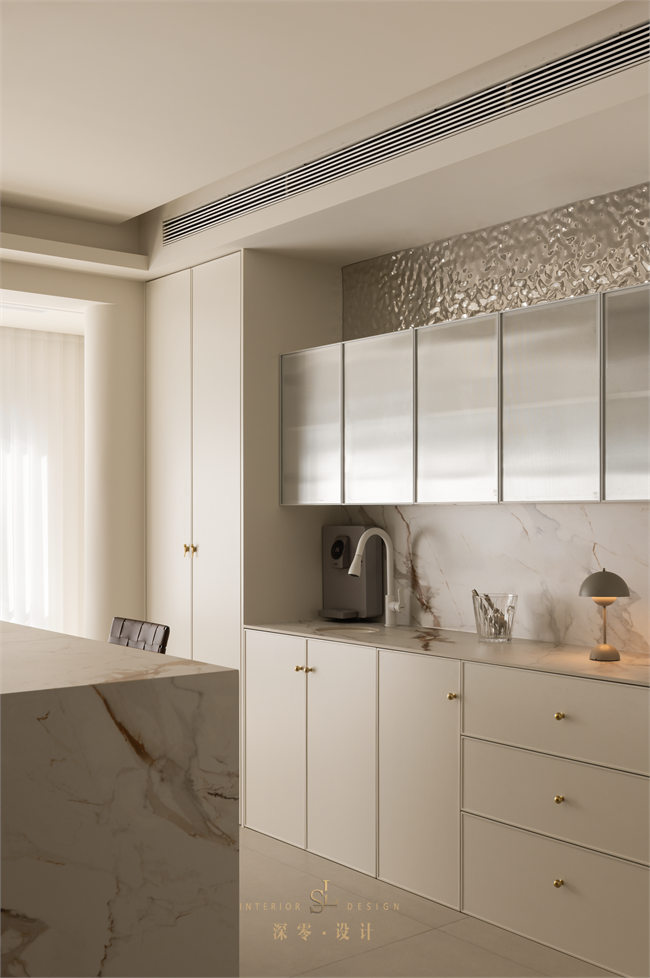
生机饱满而富有创造力
Dining Room
And Kitchen
我之心与身游于此,自然光景怎可错过?一年四季如画入室,烟火气的地方也是归家心安处。
When my heart and body are traveling here, how can I miss the natural scenery? It is a picturesque place to live all year round, and a place of fire and smoke is also a place of peace of mind for returning home.
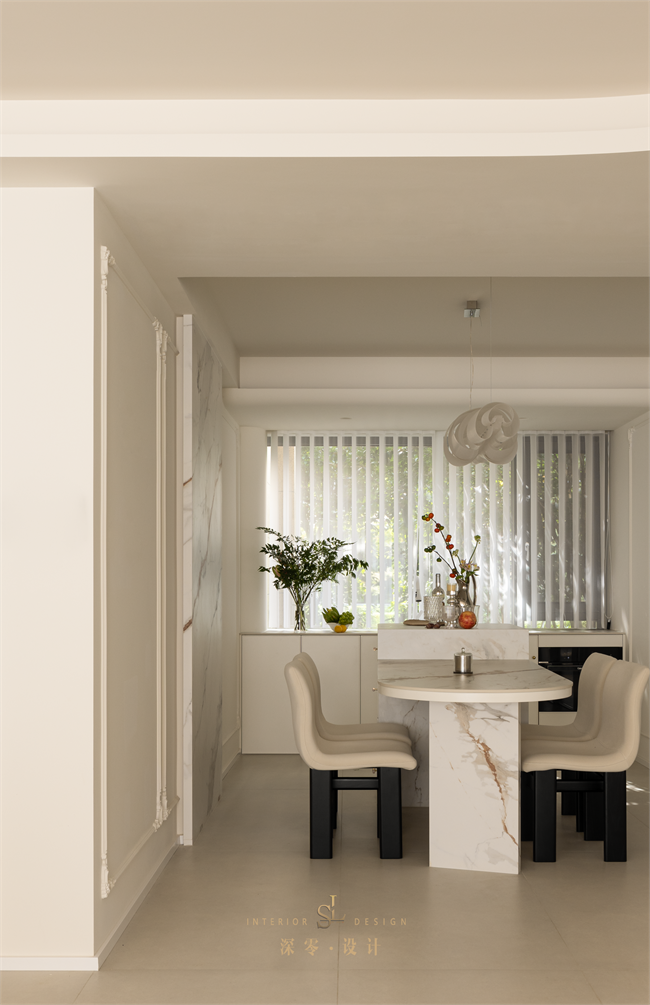
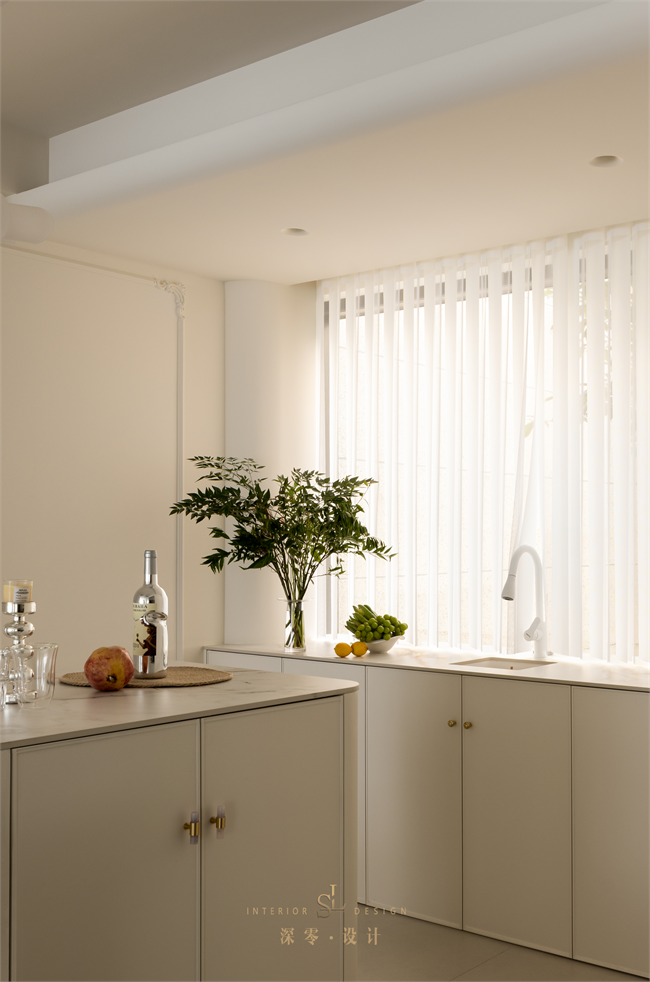
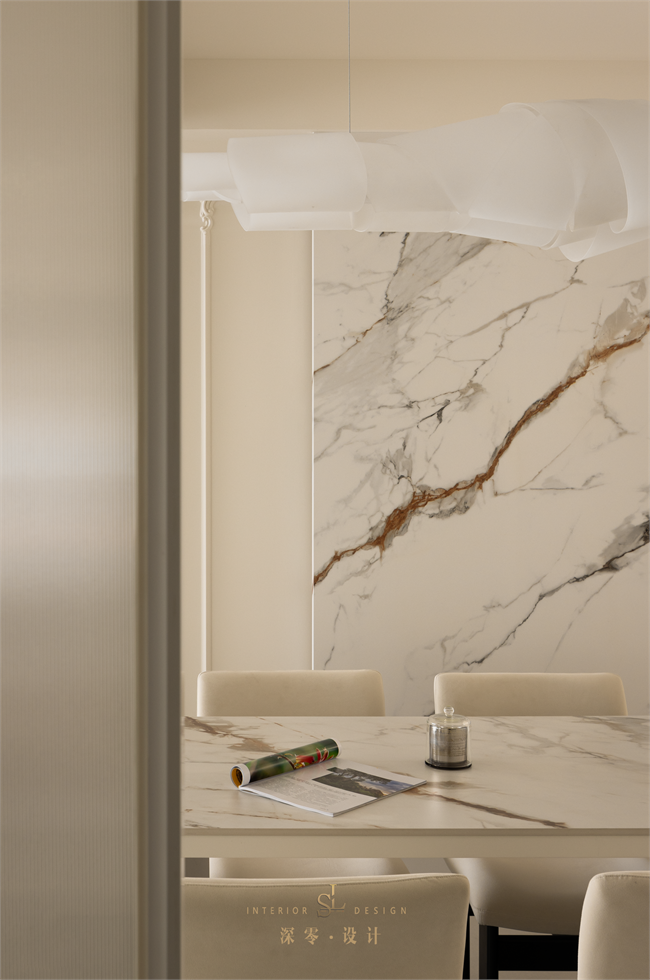
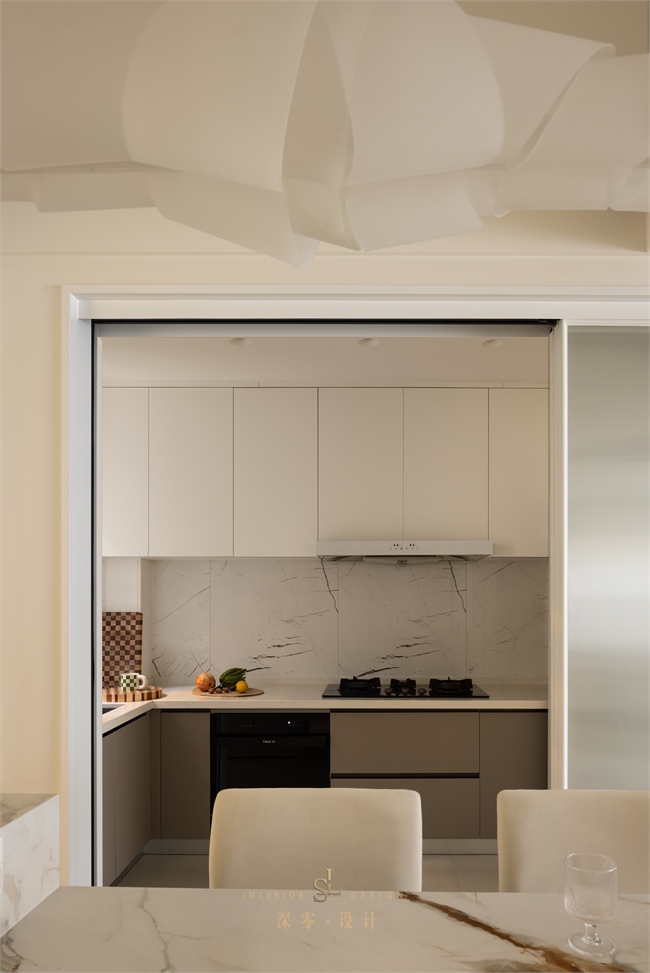

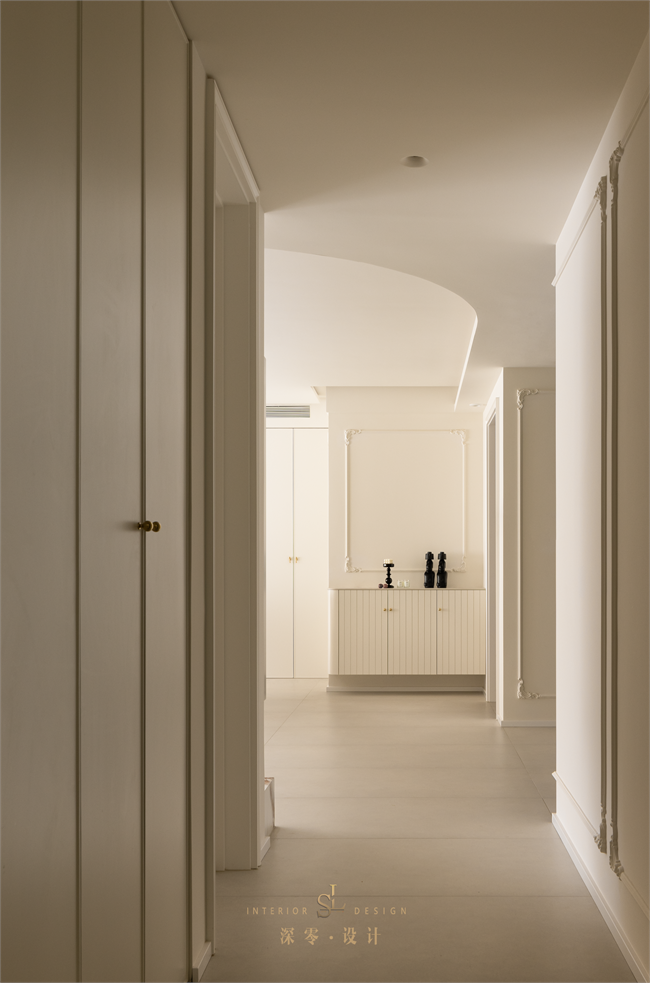
行之于途而应于心
Bedroom
松弛、温暖的慢空间,线条、弧形在小处点睛。
Loose, warm, slow spaces with lines and curves punctuating the small places.
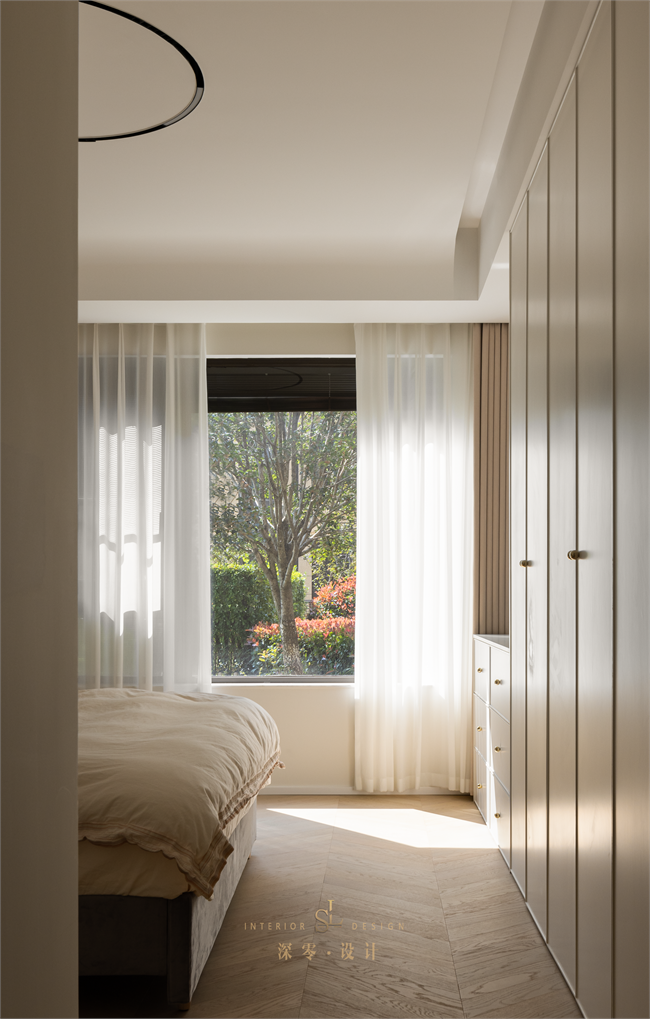
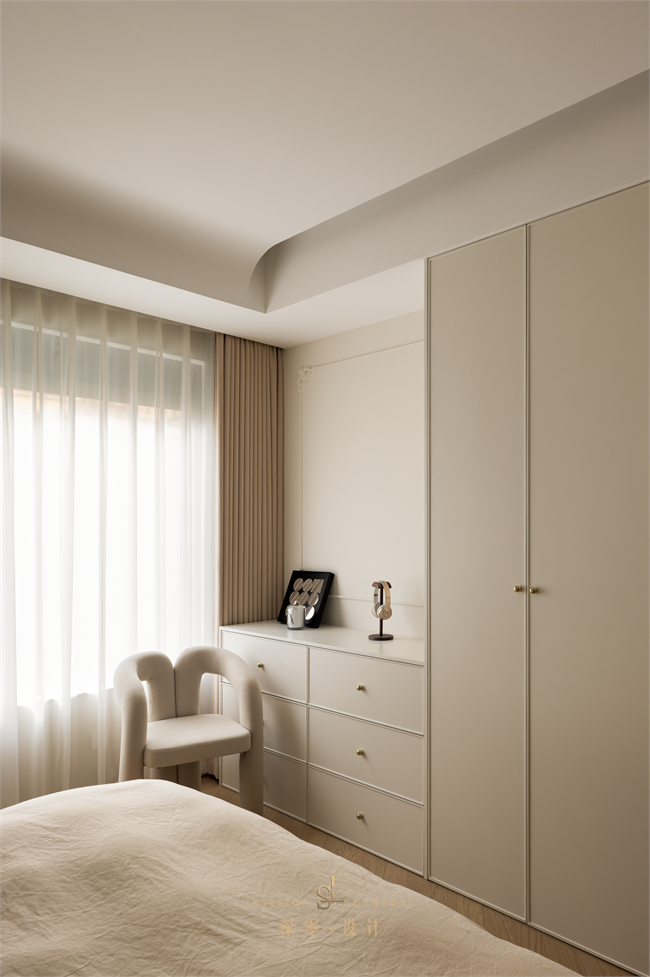
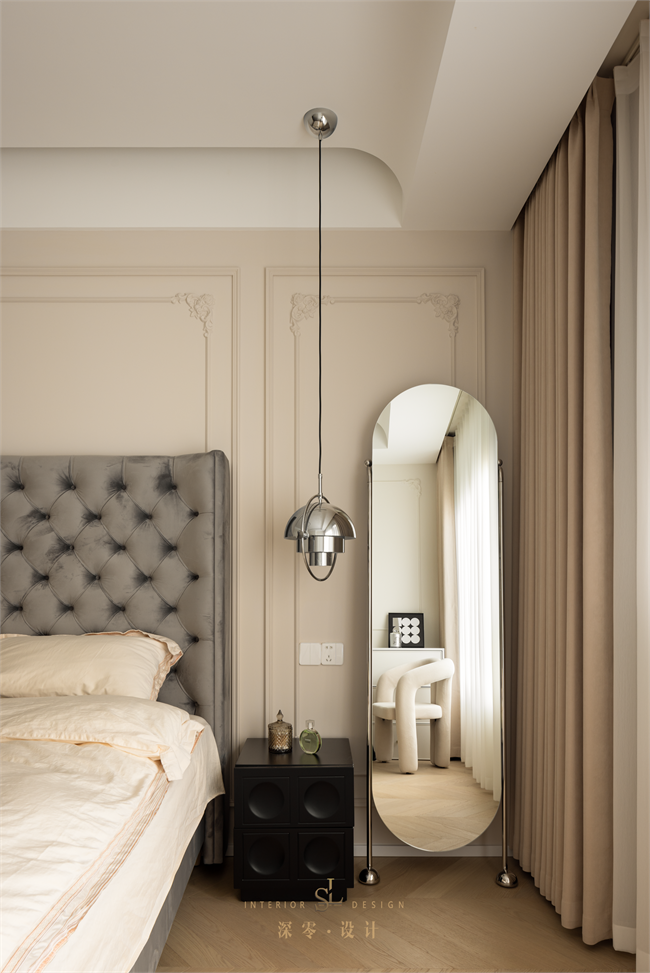


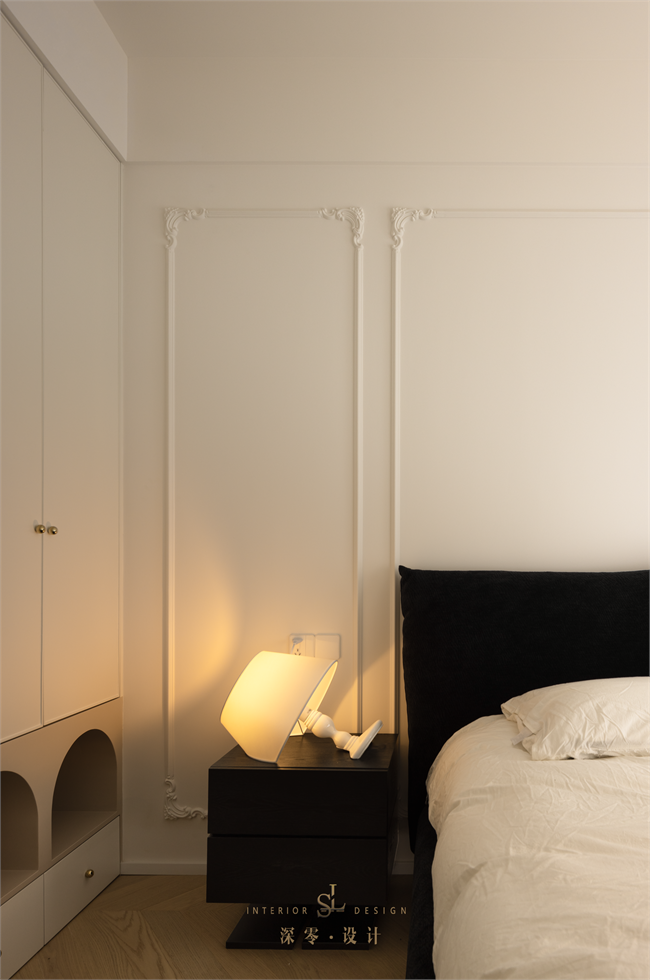
其他
Study & Bathroom
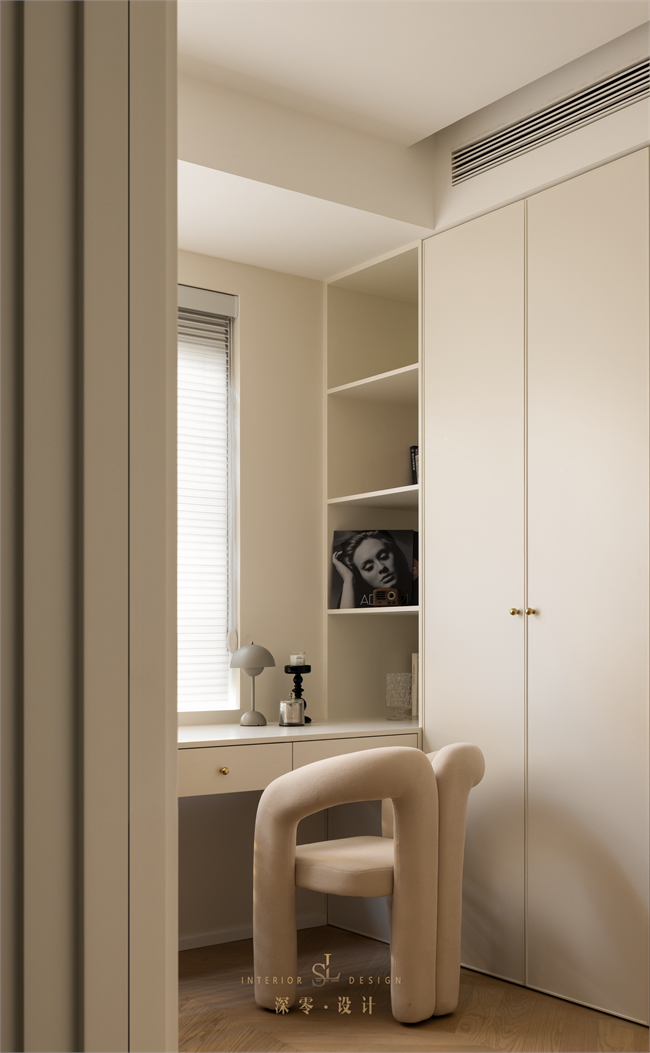
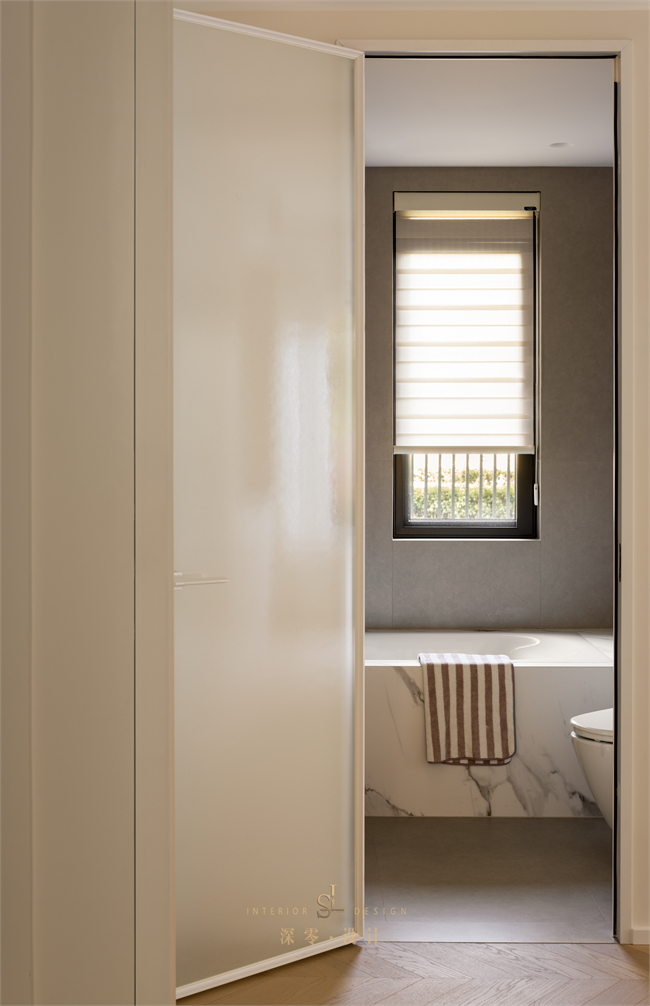
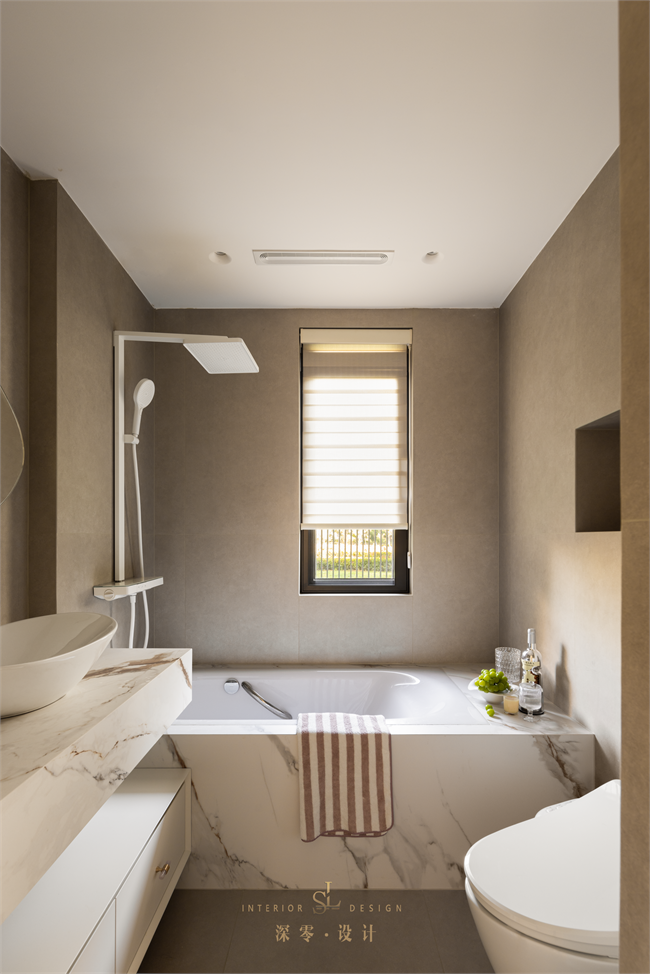
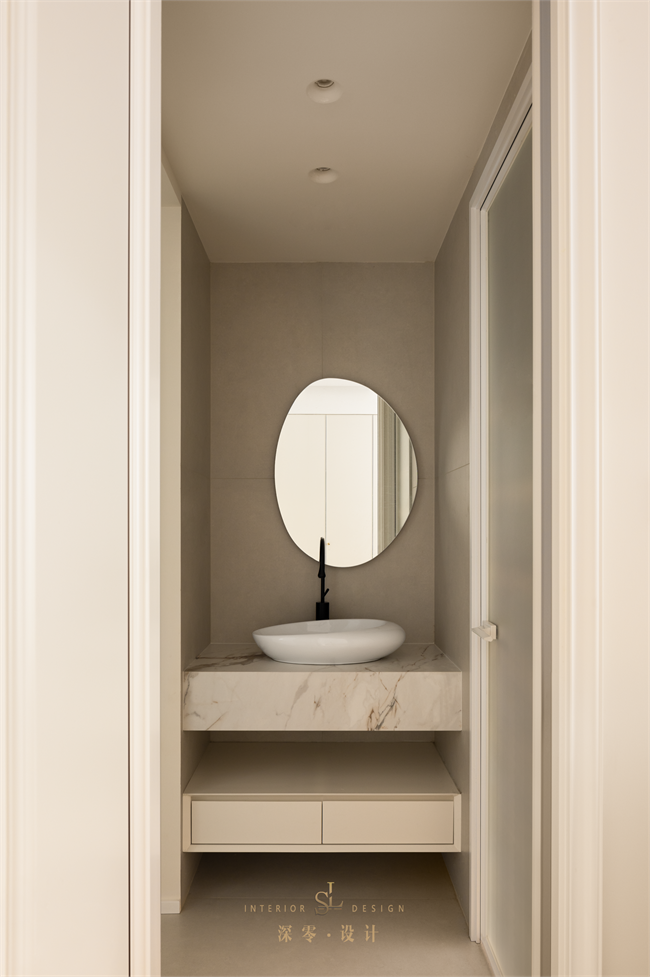
info
项目地址:合肥-融创玖樟台
项目面积:150㎡
项目类型:平层-毛坯
● 空间改造
