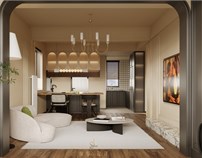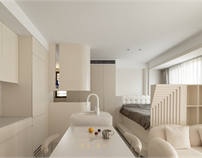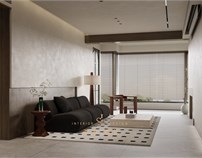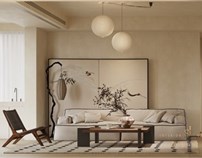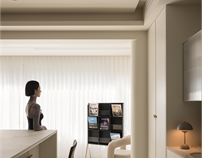合肥深零设计新作 | 新年轻主义高级灰婚房,以浪漫之名,构简约之美!
从黎明到黄昏
阳光充沛
胜过一切过去的诗

本案是位于【合肥-望江台】130㎡的婚房项目,业主注重黑白灰的简约美感,旨在将家打造成可感知的生活载体,在钢筋水泥世界里找回一份久违的安心。

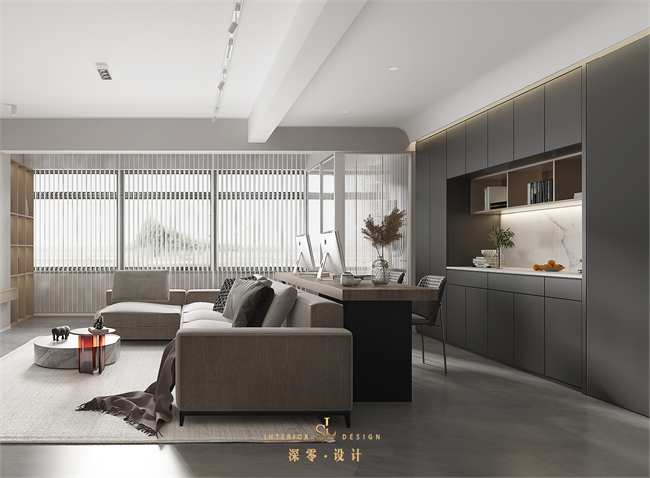
作为家中的起居空间,客厅以家人间的亲密互动为主要出发点。保留大横厅优势,设计双人工作台和书柜收纳,使彼此在同一空间内保持独立且平衡的状态。
As a living space in the home, the living room takes the intimate interaction between the family as the main starting point. Retaining the advantages of the large horizontal hall, designing double workbenches and bookshelf storage to keep each other independent and balanced in the same space.


从高级灰背景的静谧中走来,向灿烂、充满意义的生活中走去。我们只需在此感受,细致的美感、极致的浪漫,自上而下、由内而外。
Walk from the quiet of a high-level gray background to a splendid and meaningful life. We just need to feel here, the meticulous beauty, the extreme romance, from top to bottom, from the inside out.
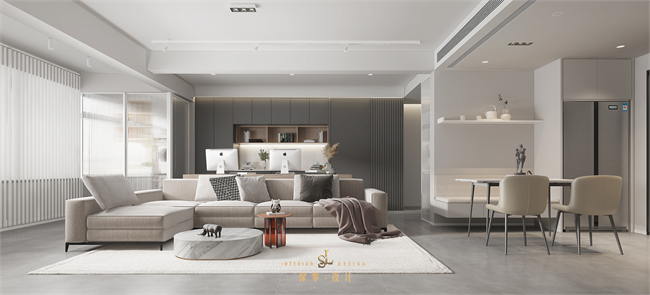
几时归去,窗户平和的,将风月、星光、空气让进了屋子。
When I returned, the windows calmly let the wind, moon, stars, and air into the house.

在收纳柜灯带与餐厅悬空卡座的铺垫中,光影线条,形成有序间奏。每一个目光触及到的地方,都带来空间稳定,勾勒出一副刚柔并济的理想画面。
In the bedding between the light strip of the storage cabinet and the suspended deck of the dining room, the lines of light and shadow form an orderly interlude. Every place the gaze touches brings spatial stability and outlines an ideal picture of both rigidity and softness.


这是慵懒的、属于你我的二人世界。
This is a lazy, two-person world that belongs to you and me.
保持极简、灰调的主卧,以一扇通往主卫的玻璃门带来更强的空间纵深感。夜晚的时光刚刚开始,生活中遍布朦胧且轻柔的睡意。
Keeping the minimalist, gray-toned master bedroom, a glass door leading to the main bathroom brings a stronger sense of space depth. The night has just begun, and life is full of dim and soft sleepiness.
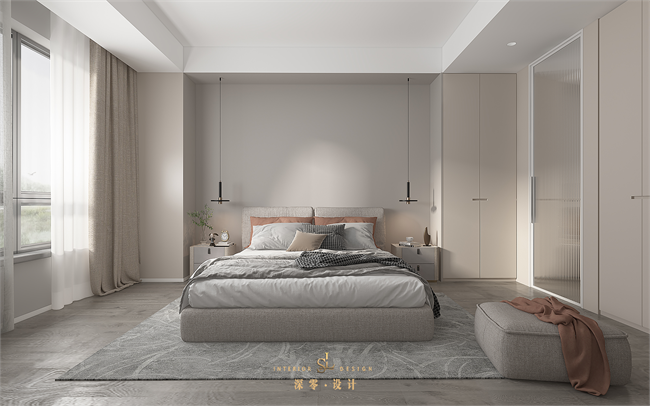
婚房不仅仅是简单的居所,更是物质无法衡量的生活意义。每个用心的设计都会融入到空间中,进而转化为对至纯至美理想家园的期望。
The wedding house is not only a simple residence, but also a meaning of life that cannot be measured. Each intentional design will be integrated into the space, and then transformed into the expectation of the pure and beautiful ideal home.
本案从材质、线条、光影出发,将空间里的动静之美赋予归属感、仪式感。凸显其中设计理念的同时,更放大了隐藏的感性力量。
Starting from the material, lines, light and shadow, this case gives the beauty of movement and quiet in the space a sense of belonging and a sense of ceremony. While highlighting the design concept, it also magnifies the hidden perceptual power.
我们希望通过每一个认真构建的空间,为触手可及的美好带来更有力度的载体!
We hope that through every carefully constructed space, we can bring a more powerful carrier for the beauty within reach!
设计说明
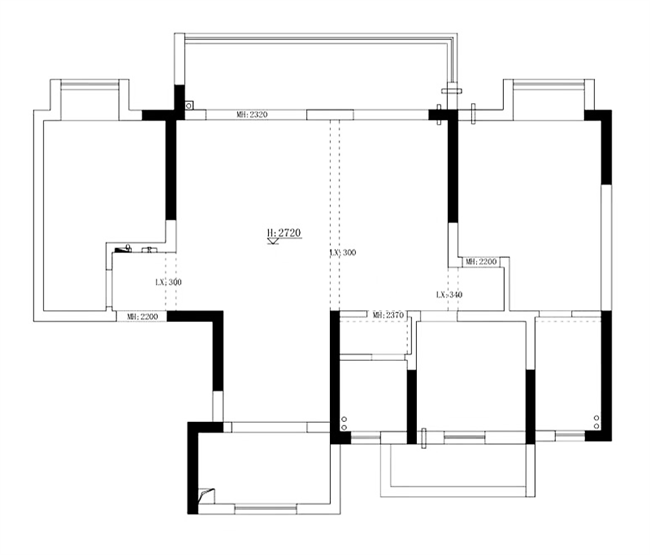
▲before
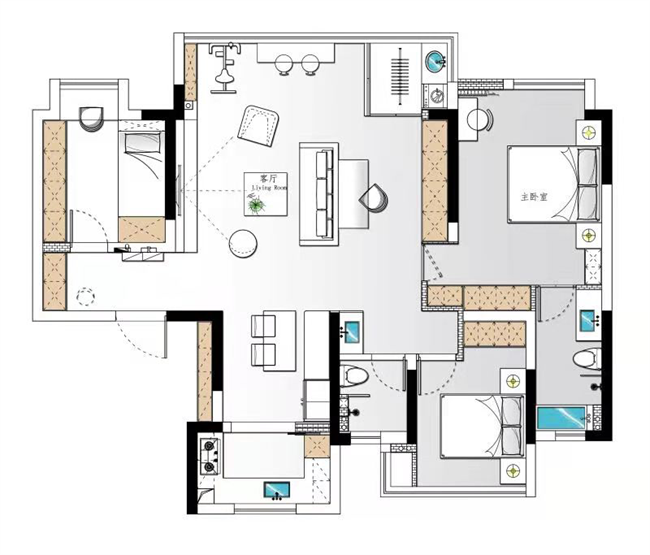
▲after
①拆除入户次卧非承重墙,设计玄关,完善入户空间比例及功能。
②阳台并入客厅,横厅设双人工作台、书柜收纳,阳台增设玻璃洗衣房及晾晒区。
③洗手台外移,调整主卧、次卧门洞,合理规划主次卧生活动线,提高生活舒适度。
作品信息
户型 | 130㎡三室两厅
地址 | 合肥-望江台
风格 | 现代简约
设计&施工 | 深零设计
