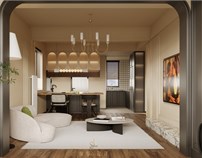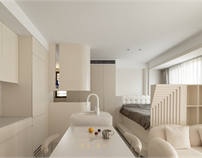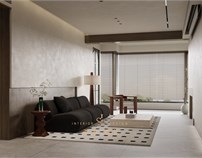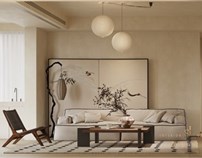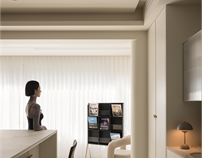合肥深零设计新作 | 130㎡适居现代风,半墙书房×原木暖黑,质感满分!
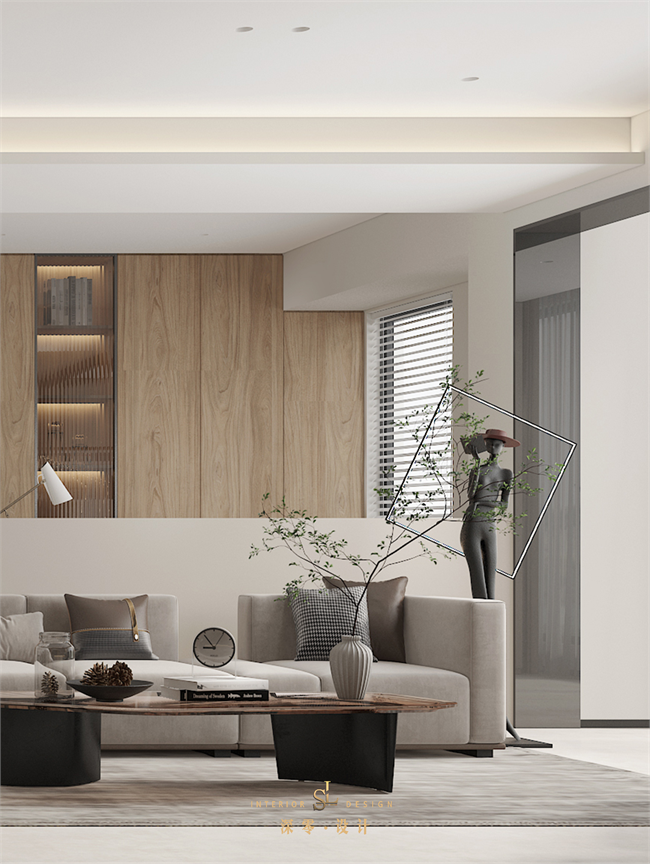
“每一段故事诞生的地方,都有一种‘美’的存在。”
户型 | 130㎡四室两厅
地址 | 合肥-信达公园里
风格 | 现代简约
设计&施工 | 深零设计
本案业主对生活有理性思考,在契合业主需求前提下,从细节处融入巧思,由材质中遇见生动。依托开放式氛围,及人性化设计,让空间的疏密关系与其生活产生强烈共鸣。
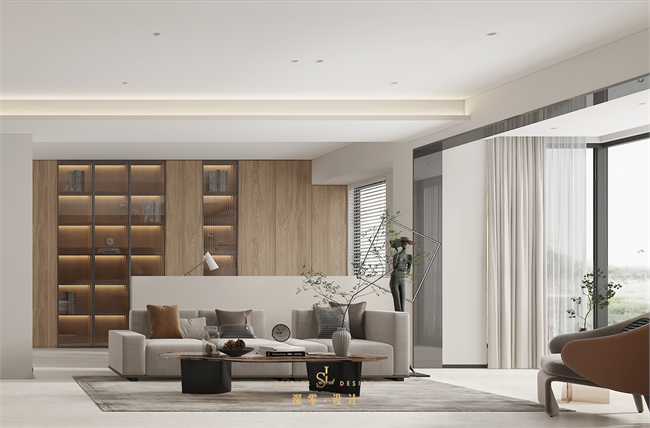
客厅开放式书房、半墙隔断承载了内在梦想,如同生命生长,链接当下与未来。
The open study and half-wall partition in the living room carry inner dreams, like life growth, linking the present and the future.
书香为序,四季更迭,在良辰或是朝夕中生出无尽生命力。
The scent of books is a preface, the seasons change, and endless vitality is born in the good morning or day and night.
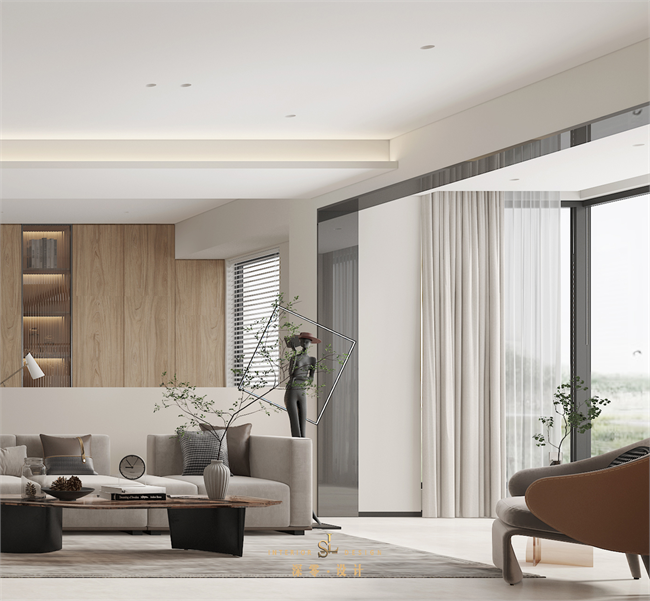
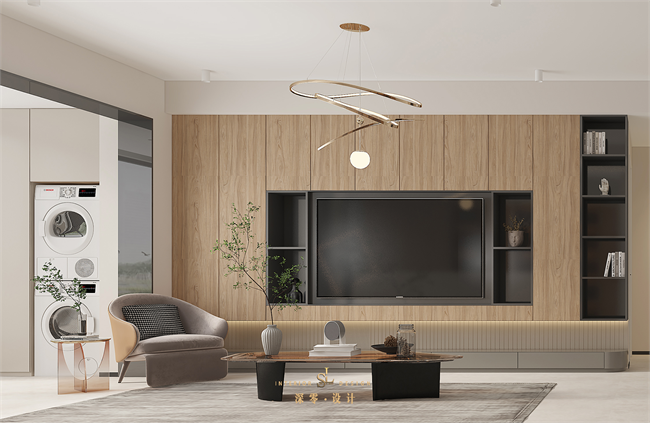
餐厨区域增设餐边柜,开放性动线带来空间功能的纯粹力量。另一面的玄关柜,则在方寸之间,丰富了生活的多种姿态。
Sideboards are added to the kitchen area, and the open movement brings the pure power of space function. The porch cabinet on the other side is between square inches, enriching the various gestures of life.
安静的材质,围合起温馨惬意的空间氛围。
The quiet material encloses a warm and cozy atmosphere.
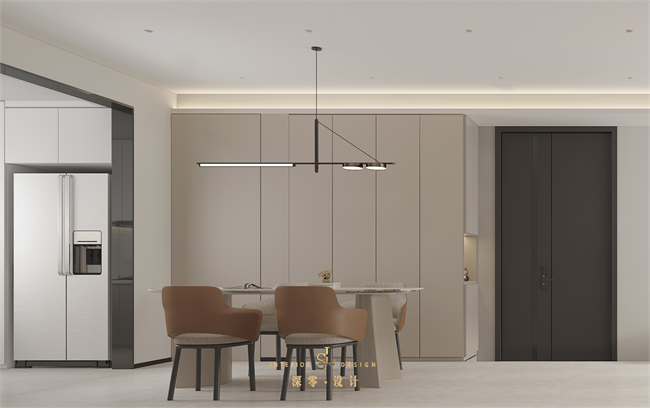
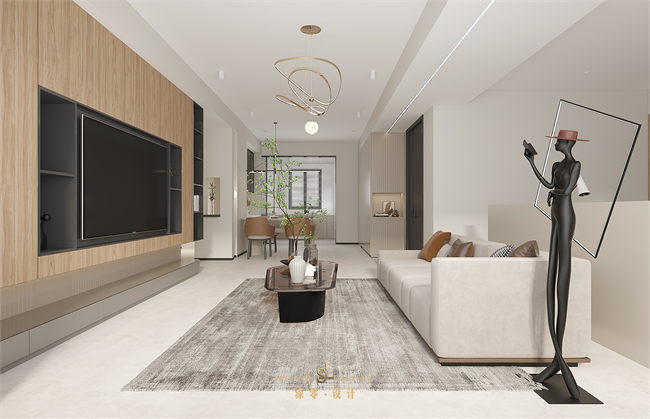
主卧床头半墙材质,嵌入灯带,朦胧而清逸。增设玻璃衣柜与梳妆台,形成绝妙的L型衣帽间,光线渗透,深入其中,带来俊雅不凡的安静力量。
The head of the master bedroom has a half-wall material, embedded with a light strip, which is dim and clear. Add a glass wardrobe and dressing table to form a wonderful L-shaped cloakroom. Light penetrates and penetrates into it, bringing an extraordinary quiet power.
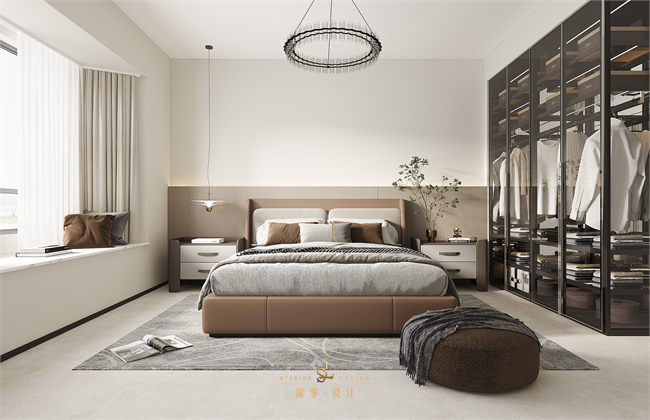
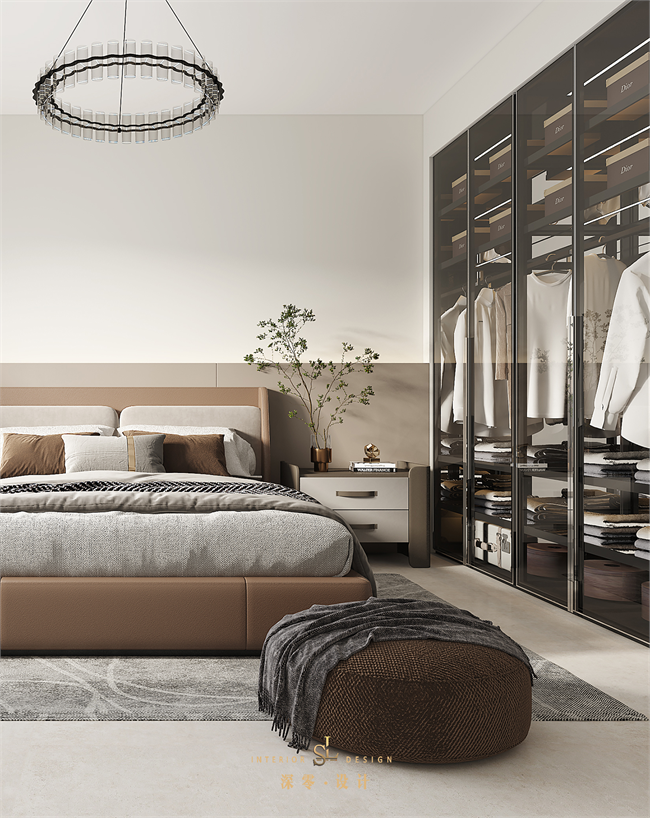
无需定义任何一个家,千般故事,以此为梦,万里蹀躞,以此为归,选择适合自己的方能造就生命极致。经过岁月沉淀,沿着自我生命节奏,越能焕发深远意境。
There is no need to define any one home, thousands of stories, take it as a dream, leap thousands of miles, take this as home. Choosing what suits you can create the ultimate in life. After years of precipitation, following the rhythm of self-life, the more profound the mood can be radiated.
设计说明
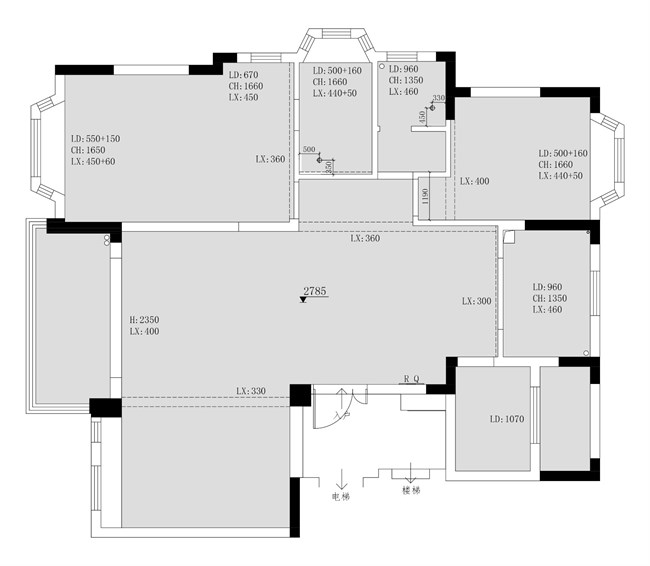
▲before
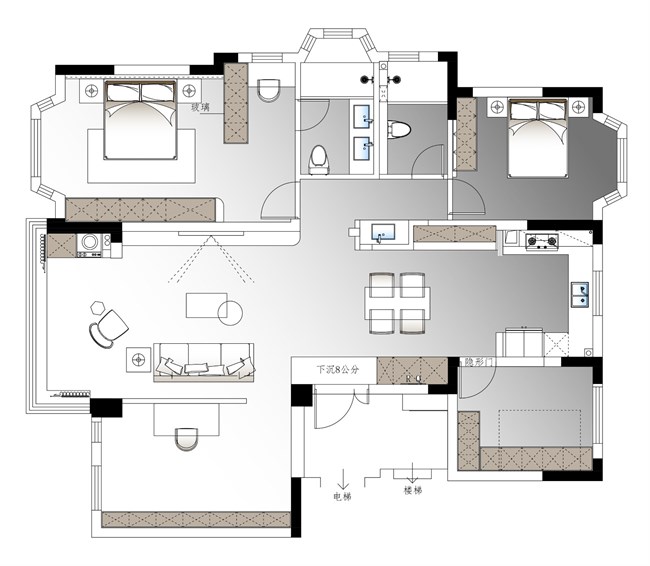
▲after
①客厅+半墙开放式书房,明确空间功能。阳台并入客厅,扩大活动空间,优化采光。
②设下沉式玄关,增设玄关柜及餐边柜,提升使用舒适度,增加储物空间。
③卧室设玻璃大衣柜,增设梳妆台,主卫安装双台盆洗手台。客卫洗手台外移造景,提升功能丰富度。
