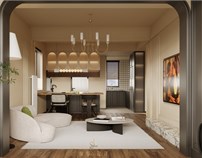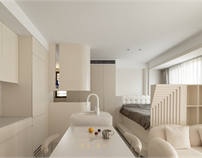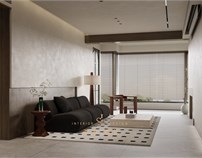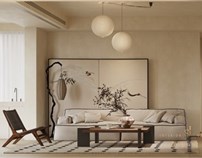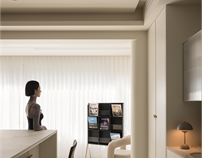合肥深零设计新作 | 160㎡优雅宅,石材与木饰面的碰撞,质感拉满!
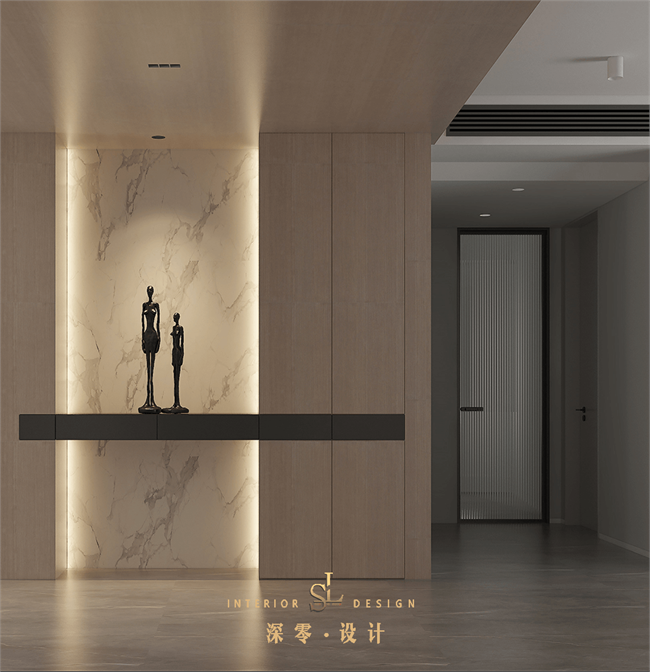
这个充满生活态度的空间
以一种优雅的姿态出现
凝滞的时间里
为三口之家注入了许多逐渐萌生的心意
地址:合肥-悦湖山院
风格:现代简约
面积:160㎡三室两厅
有限空间里承载了生命力的肆意生长。
The limited space carries the unbridled growth of life force.
阳台并入客厅后,以地台休闲区释义如诗歌韵律般流连忘返的意境。
After the balcony is merged into the living room, the floor lounge area is interpreted like a rhythm of poetry.
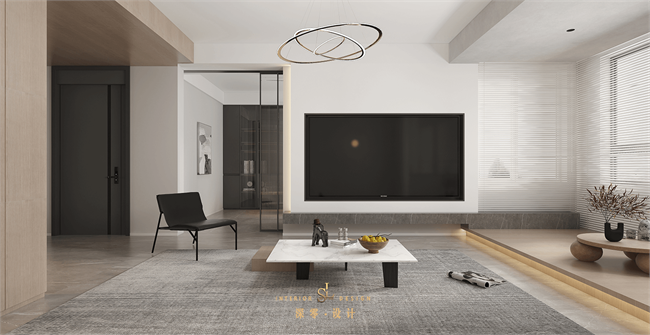

书房沉静、谦逊,与客厅形成半开放式理性的空间结构是对生活的降噪,流动中产生无数故事。
The study room is quiet and modest, and the semi-open rational space structure formed with the living room is a noise reduction to life, and countless stories arise from the flow.


大抵是知道来者细腻的情意,于是玄关初见,自然风雅的木饰面、细腻柔和的墙面艺术涂料,折射出恒定的光泽,岩板与光影交织,缓缓流露生活的微妙。
Most probably knowing the delicate feelings of the visitor, so the entrance hall is first seen with natural and elegant wood finishes, delicate and soft wall art paints, reflecting a constant luster, rock slabs intertwined with light and shadow, slowly revealing the subtleties of life.
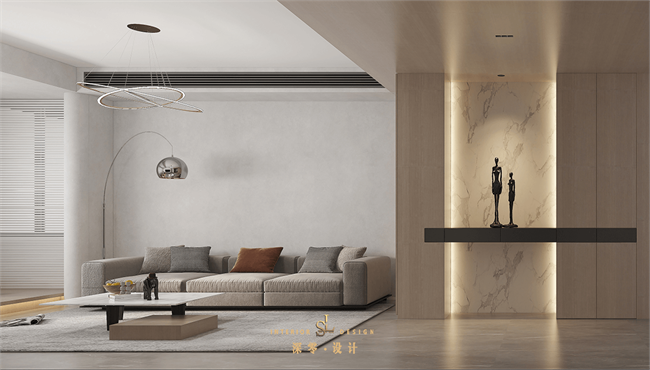
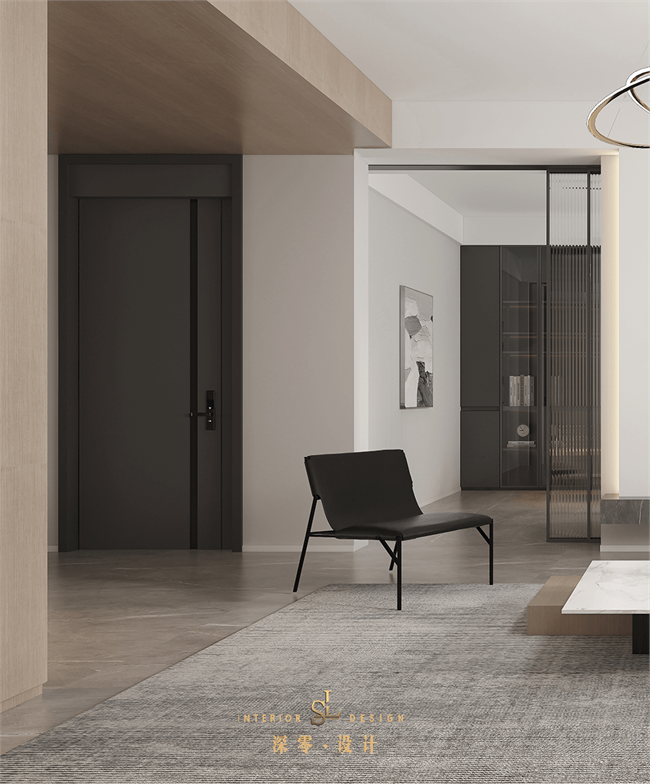
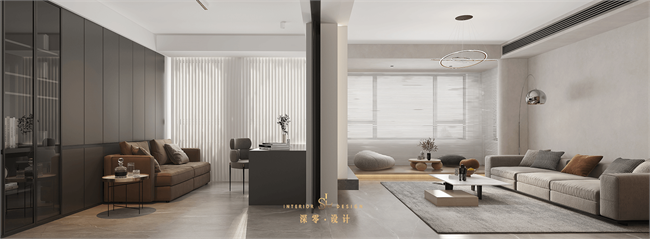
餐厅里百叶帘为室内引入光线,治愈日常。
Blinds in the dining room bring light into the room and cure daily life.


感受卧室的宁静惬意,有悬空梳妆台细谨闲适,床头半墙烟熏尤加利饰面温柔地包裹,玻璃衣柜透过光线影影绰绰,于是便生出了许多安定与感动。
Feeling the tranquility of the bedroom, there is a hanging dresser carefully and leisurely, the bed half wall smoked eucalyptus finish gently wrapped, glass closet through the light shadows, so it will give birth to a lot of stability and moving.
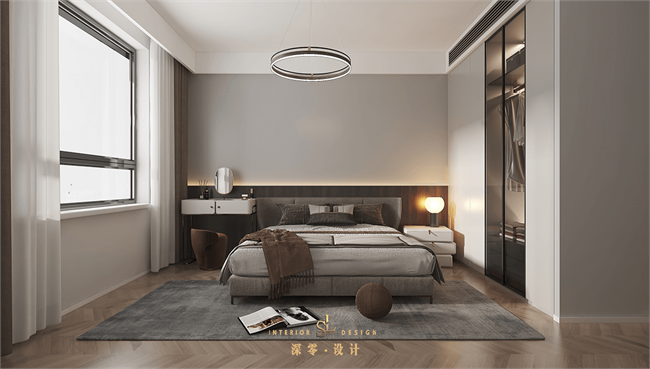
或许应当跳出对生活的锱铢必较,跟随半墙波浪床头一起舞蹈,见到那些悠扬的、曼妙的音符,听岁月的吐息,不觉就长大了。
Perhaps should jump out of every cent of life, follow the half-wall wave bed head together with the dance, see those lilting, delicate notes, listen to the exhalation of the years, do not feel grown up.
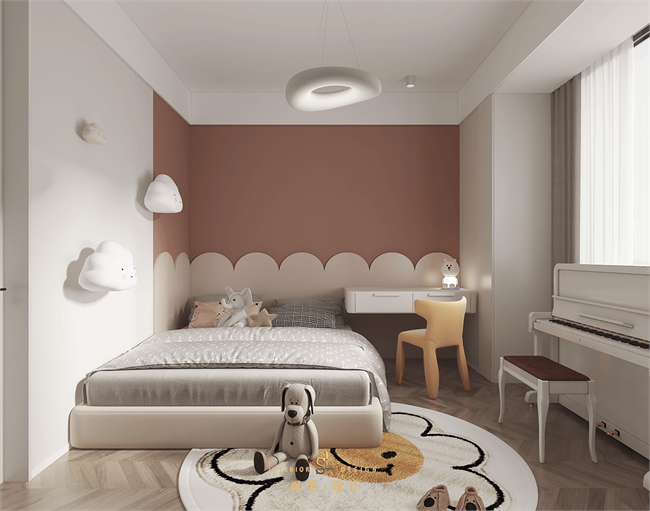
居住的舒适与功能性在这里体现得恰到好处,玄关区域给人留下深刻印象,阳台功能重新定义,结构开放、材质细腻,空间呈现更为丰富、有力。
The comfort and functionality of living is properly reflected here. The entrance area is impressive, and the balcony function is redefined with an open structure and delicate materials, presenting a richer and more powerful space.
在生活之上追求更本源的生活,余下的交由身居其间者,静默治愈。
The pursuit of a more original life on top of life, the rest is left to those who live in the middle, silent healing.
户型图
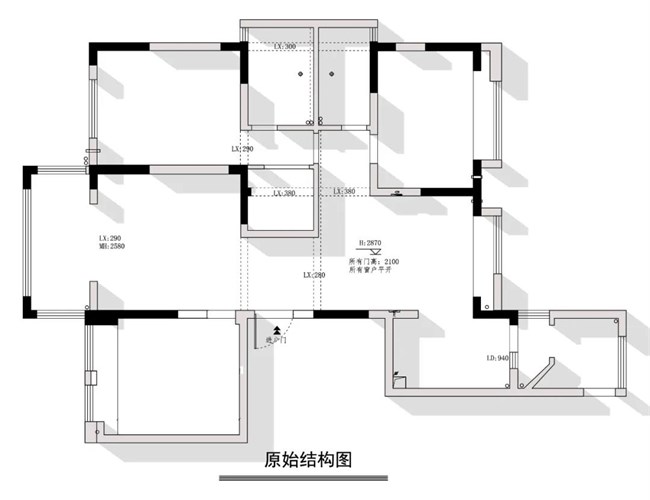
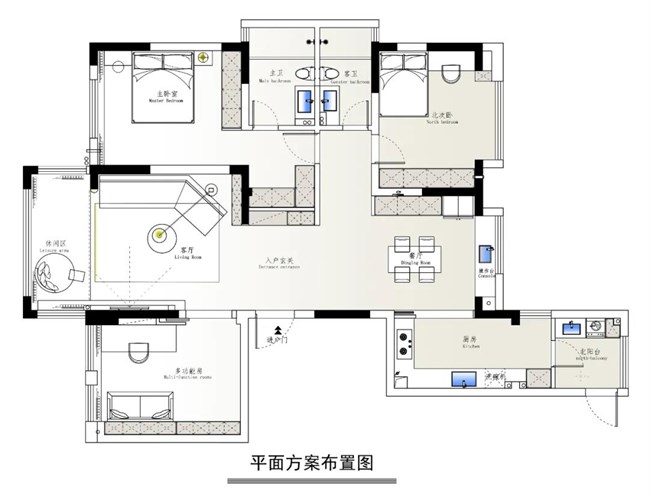
设计亮点
① 后移入户玄关墙体,扩大客厅与餐厅连接空间,设抽屉+收纳柜,并以灯带造景,点亮入户第一印象。
② 阳台设地台做休闲区,电视墙后方次卧设为书房,半开放式设计,于些细节处将互动、娱乐、成长、生活全兼顾。
③ 扩大厨房操作空间,设北阳台为洗衣房,提升使用舒适度,缩短家务动线,并于各区域增设适当储物空间。
