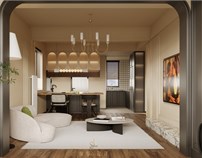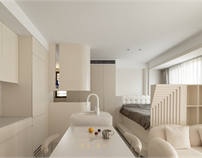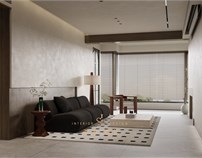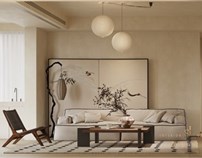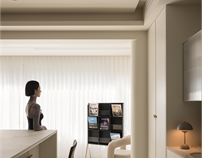深零设计|【实景】栖心

# 栖心 #
偶得幽闲境,遂忘尘俗心
始知真隐者,不必在山林
挑空顶复、木与白之色洗礼,柔情絮语,觅得一方身心静谧。
结构的特殊性,成为了它只属于此间拥有的前提。不同区域、材质,朝夕、晚夜,亲近地接纳了人性温度,也成就了居住空间的意义。
The hollow top compound, wood and white color is the main tone, gentle have quiet.
The special structure of the ceiling duplex, different areas and materials, morning and evening, night, intimately accept the temperature of humanity, but also achieve the meaning of living space.
01
LIVING ROOM
客厅
-







客厅是一个多功能复合空间,挑空设计让视觉豁然开朗,整面书架墙应势而生、层次叠级。人在其间,翻开一页页红尘往事,各有所安、亦有所得。
The living room is a multi-functional composite space, with a hollow design to make the space more open, and a wall of bookshelves with rich layers. Living here, recalling the past, it seems that you can find something precious.

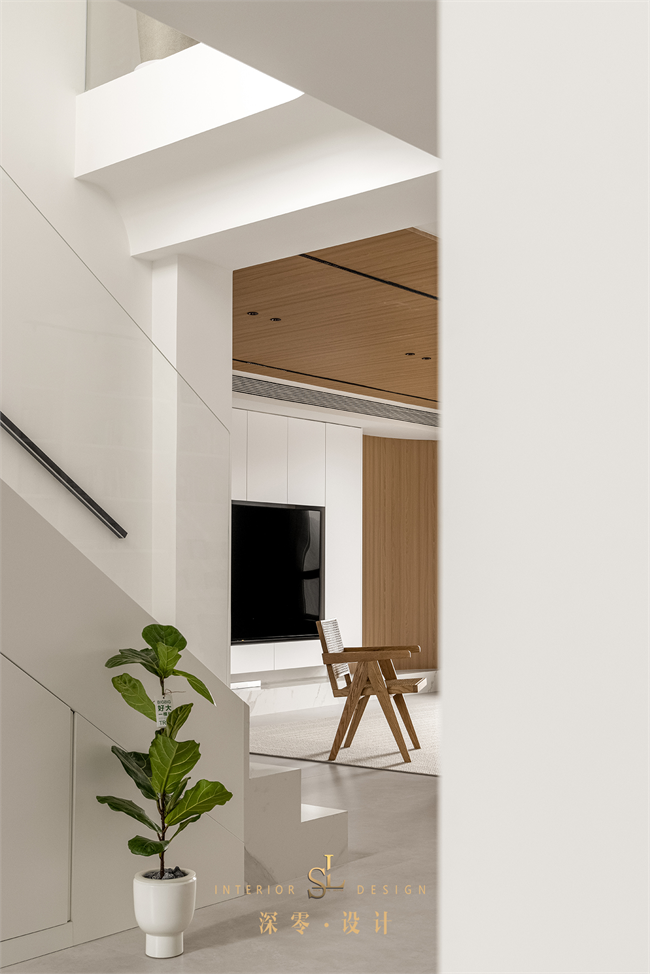
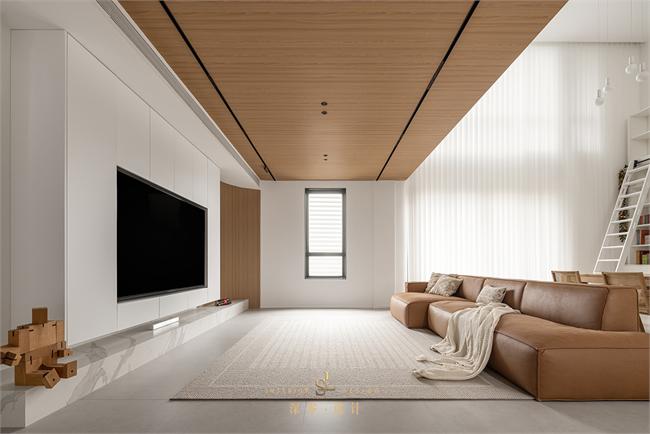


更换视角,长书桌与沙发色泽呼应,徜徉或静观,平添自在意趣。几何布局空间节奏,区域间有序互动,斟酌落笔或摆酒烹茶皆是仪式。
Changing the perspective, the long desk and the sofa echo the color, adding a sense of ease to wander or watch. Geometric layout of space rhythm, orderly interaction between areas, writing or gathering is a ritual.





02
KITCHEN & DINING ROOM
厨房&餐厅
-
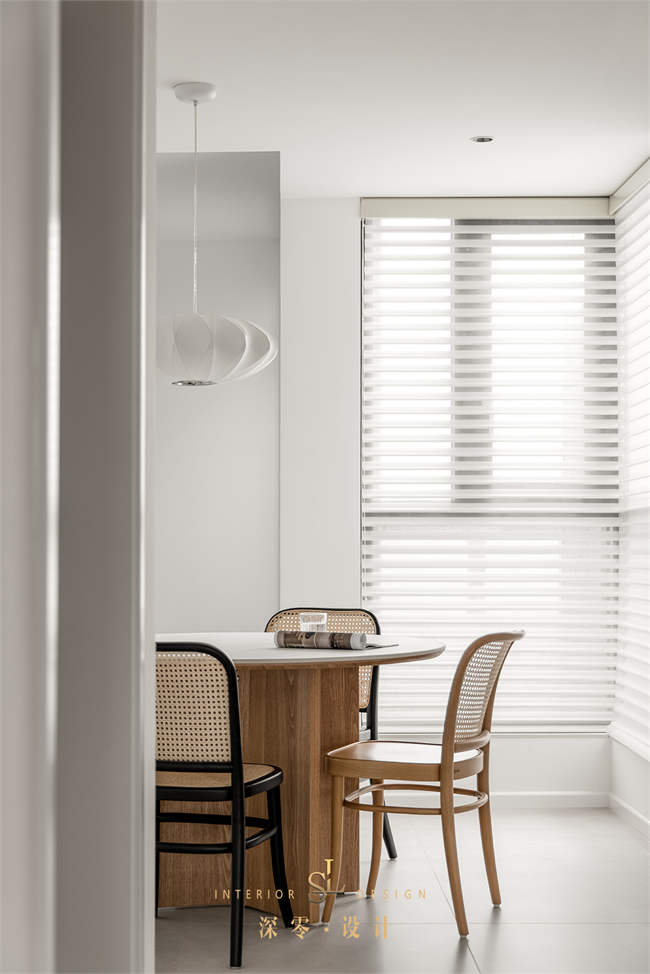

转角处餐厨空间亦具开放性,圆形餐桌、白色吧台,以及黑白相间的厨房,线条与结构交错,触发情绪的回溯,让人不忍投入它的怀抱。
The corner dining and kitchen space is also open, with a round dining table, a white bar, and a black and white kitchen, where lines and structures intertwine, triggering an emotional flashback that makes people not want to throw themselves into its embrace.




03
SECOND FLOOR CORRIDOR
二层走廊
-



留有一隅闲适角落,上与下的交互来自空间与空间的邂逅。
There is a leisurely corner where the interaction between the top and the bottom comes from the encounter of space with space.

04
BEDROOM
卧室
-
白墙木色为底,新增梳妆台及收纳,大笔触中进行细部勾勒,你只需安然随这空间呼吸——予人宁静、坠入遐想,一切灵感再次归拢。
With the white wall and wood color as the base, the new dressing table and storage are added, and the details are outlined in large strokes, you just need to breathe with the space - giving peace, falling into reverie, and all inspirations come together again.



儿童房以独特且恰当的造型和色彩呈现,阳光饱满时,倾尽明媚。
The children's room is presented in unique and appropriate shapes and colors, pouring out brightness when the sun is full.
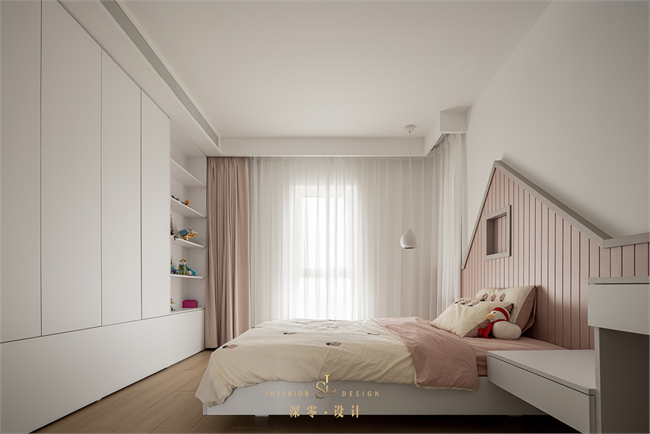

05
BATHROOM
卫生间
-

只此青绿,缓缓铺陈卫生间的静谧情绪,转角处配合叶状花纹打底,光影变换从容各异。
Only this lime green, slowly laying out the quiet mood of the bathroom, the corner with a leafy pattern bottom, light and shadow change from different.


栖居内心深处
慢酿自我隽永
惬然与暖意在这里发生
所见所居、盎然生动
Dwelling deep inside
Slowly brewing self timelessness
Comfort and warmth happen here
The place you see and live is vivid
06
ORGINAL&GRAPHIC DESIGN
原始结构&平面设计图
-


项目面积 | 220㎡
设计/施工 | 深零设计
