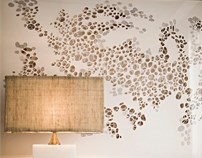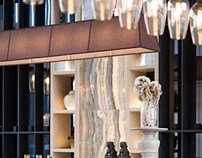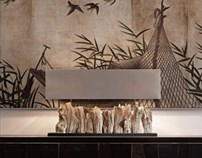矩阵纵横—福建泉州万道集团紫云台会所设计
设计说明:
从泉州传统民居中提炼新的元素与灵感,进行重新解读。延续千年的院落的格局,空间中包含了享誉海内外的德化白瓷、惠安石雕、仙游木雕,这里更有人文的、自然的,历史的缩影。空间中的动与静、多与少、新与旧、直与曲、天与地,人与空间,这就是既有传承又有突破的时尚“新亚洲”空间
Design Description:
Model for creative inheritance of classical architecture
Re-interpreted new elements and inspirations obtained from traditional folk houses in Quanzhou. Courtyard structure with a history of millennium years, and inside the space there listed the worldwide famous Dehua Ceramic Whiteware, Huian Stone Carving, Xianyou Wood Carving, apart from all the above, this is more of a epitome of humanity, nature and history. The combination and contrast between dynamic and static, more and less, new and old, straight and curve, sky and earth, human and space, all these formed the “NEW ASIA” space with both inheritance and breakthroughs.
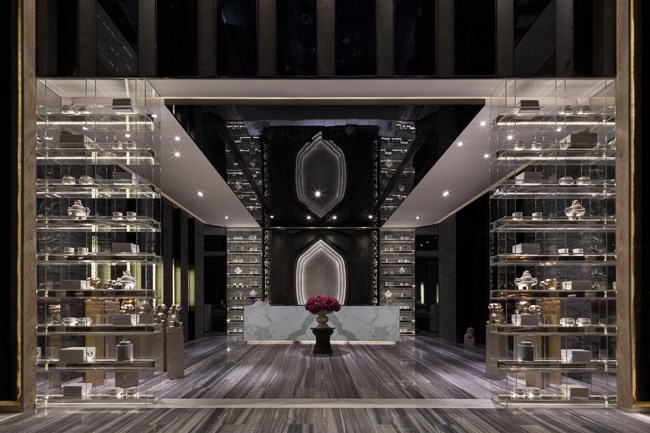
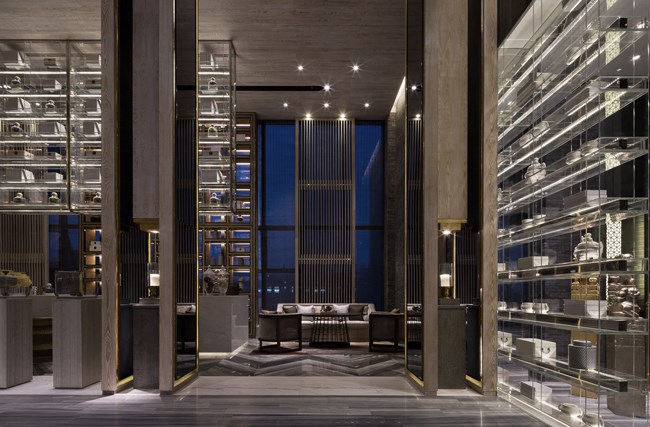
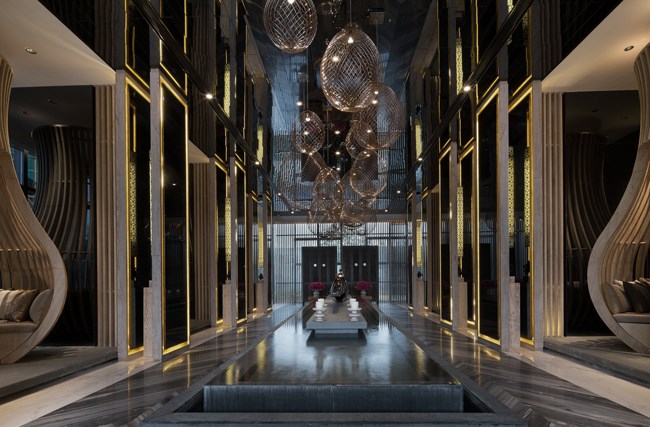
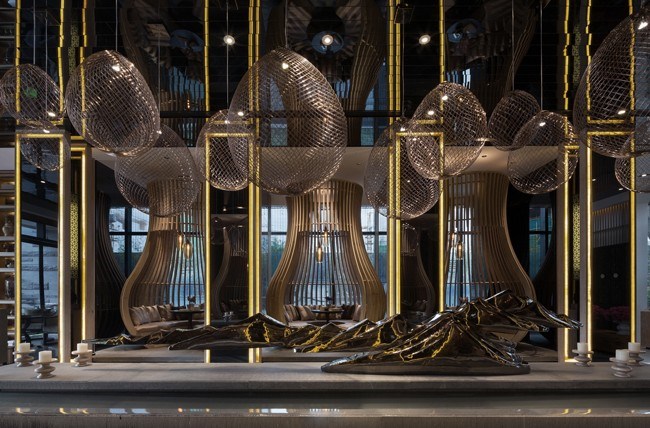
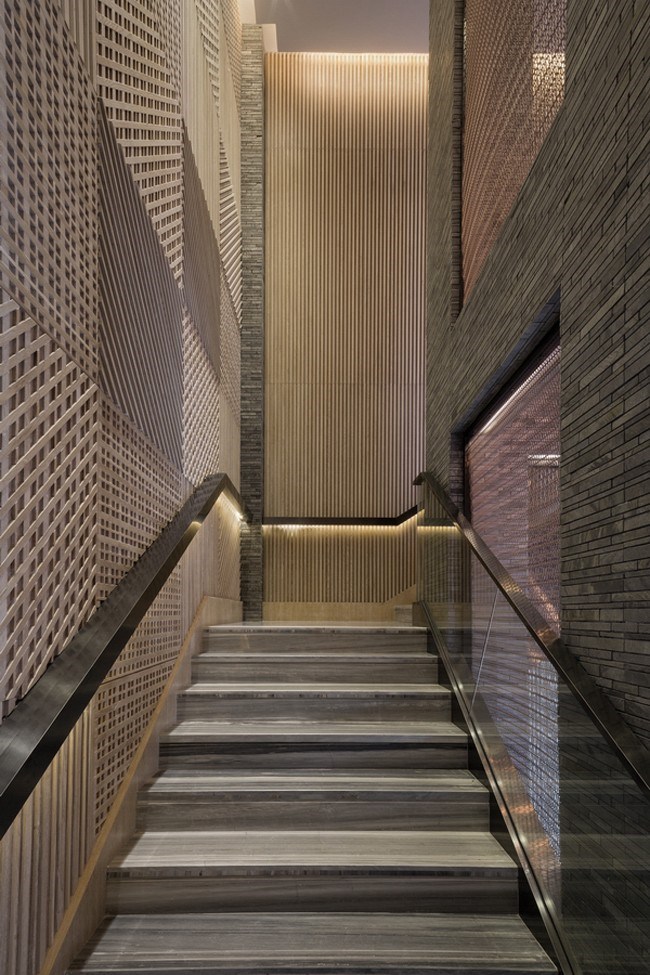
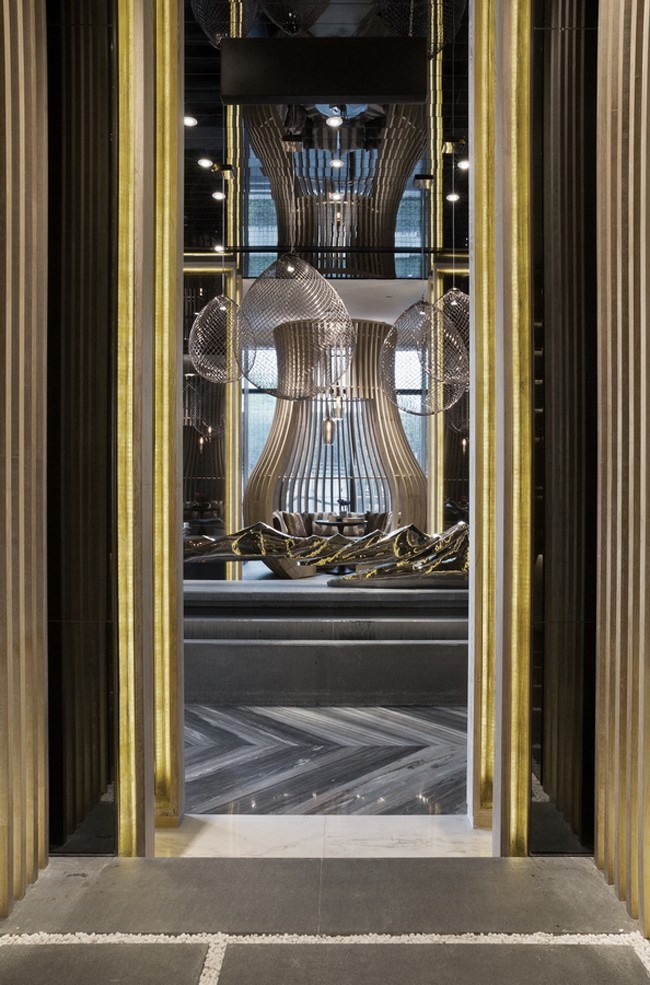
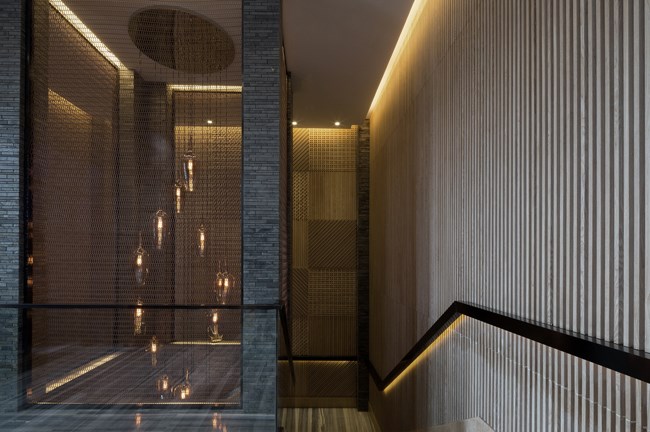
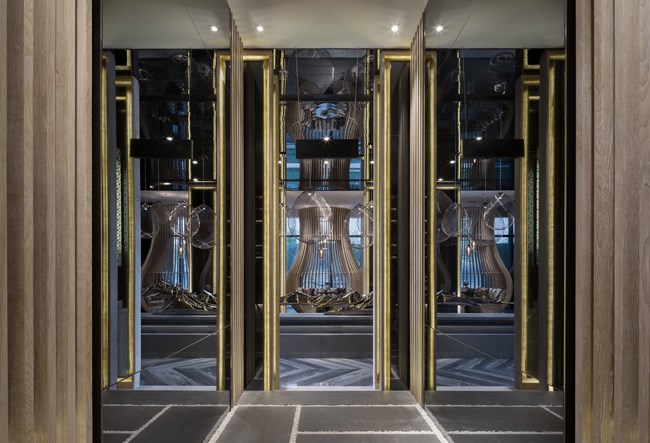

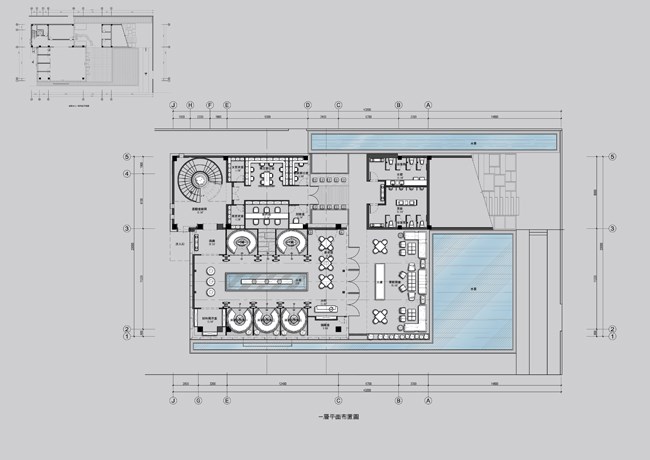
主创设计:刘建辉、王冠、王兆宝
Designer: Jianhui Liu, Guan Wang, Zhaobao Wang
参与设计:程俊 宋伟 周晓云
Participant Designer: Jun Cheng, Wei Song, Xiaoyun Zhou
项目性质:会所
Project Nature: Club
设计面积:800㎡
Design Area: 800㎡
硬装造价:3500元/平方
Hardware Decoration Cost: 3500¥/㎡
软装造价:3000元/平方
Soft Decoration Cost: 3000¥/㎡
主要材料:蓝金沙大理石、灰色条石、直纹白大理石 、灰麻石、水曲柳洗白饰面、灰镜、金属装饰网
Main Materials: Palissandro Blue marble, gray boulder strip, Marmaray white marble, gray granite, ash tree white washing veneer, gray mirror, metal decorative wire mesh
设计时间:2013年10月
Start Time: Oct., 2013
完成时间:2014年05月
Completion Time: May, 2014
