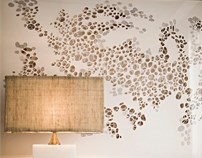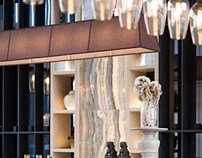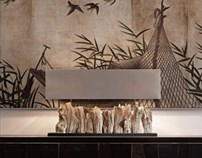矩阵纵横—郑州万科城会所设计
设计说明:
大空间的大作为
设计师对整体室内结构进行解构和重组,满足诸多功能以外,力求整体的和谐与开阔。穿过低调内敛的前厅,恢宏大气的中庭让人眼前一亮、豁然开朗。核心筒钻石亮面的外衣,构建整个会所的建筑之美,时尚、大气,不乏庄重与质感。给予核心筒了新的生命力和号召力。
Design Description:
Great accomplishment in large space
Designers reconstructed and regrouped the interior structure to create a harmonious and wide open space and meanwhile achieve more functions. Across the low-key antechamber, a magnificent atrium suddenly came into view and presented a broad clear space. Shining diamond outwear of the core tube gave it new life and power, it represented the architecture beauty of the club, fashionable, generous and majestic.
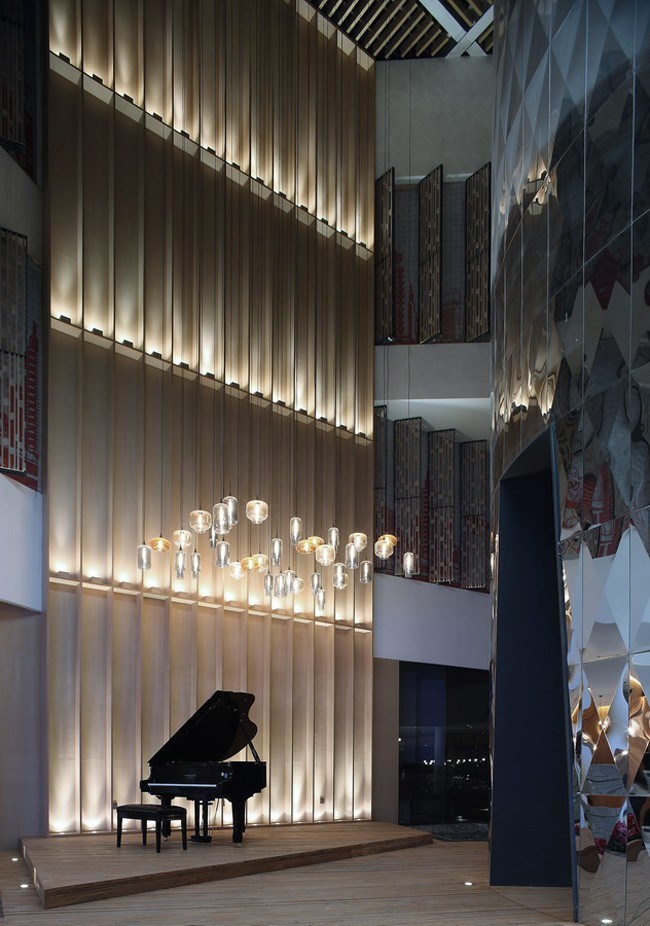

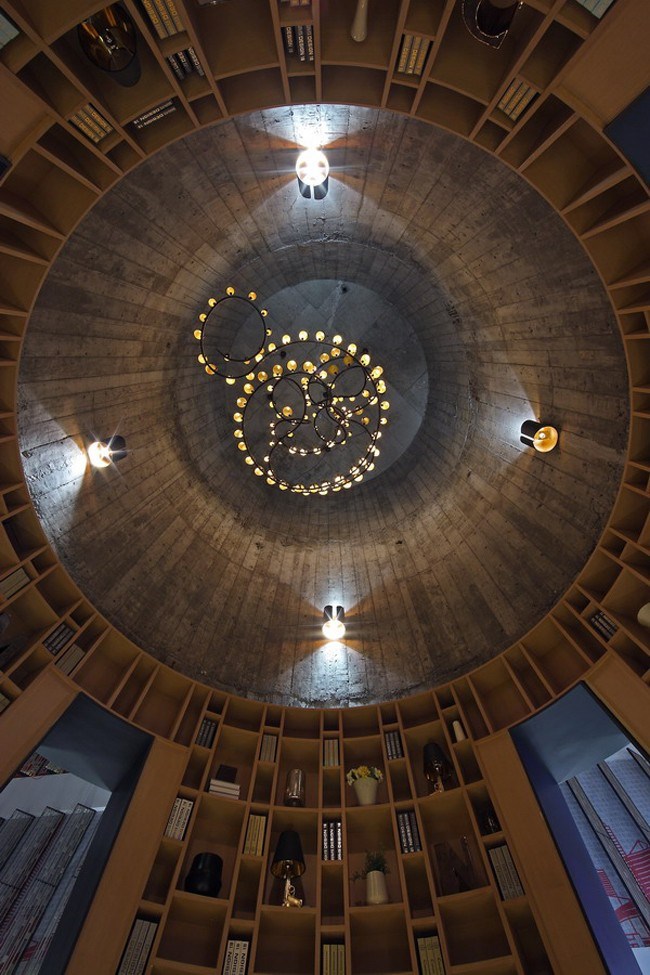
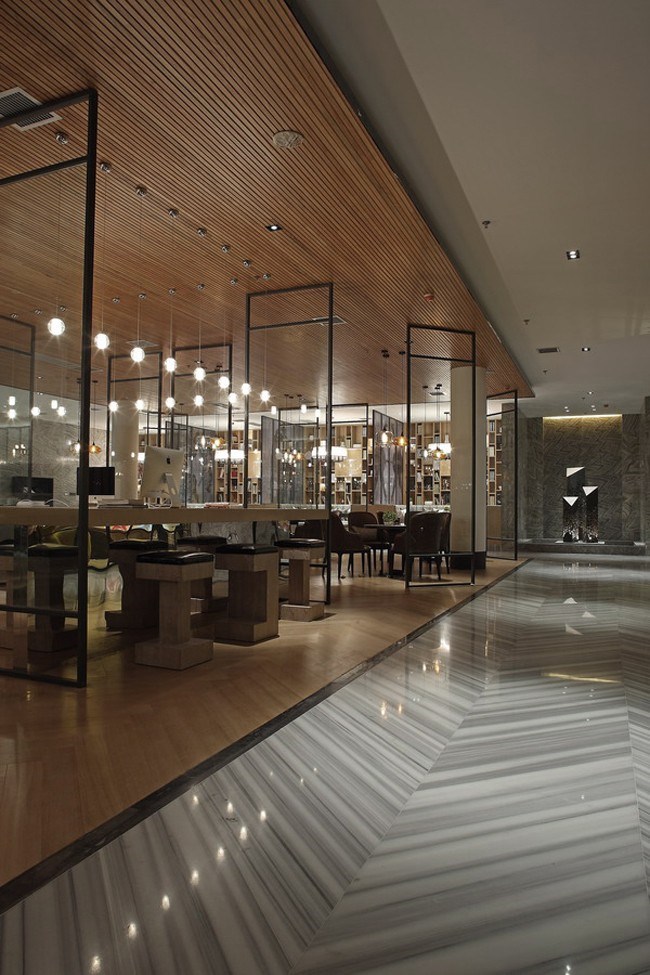
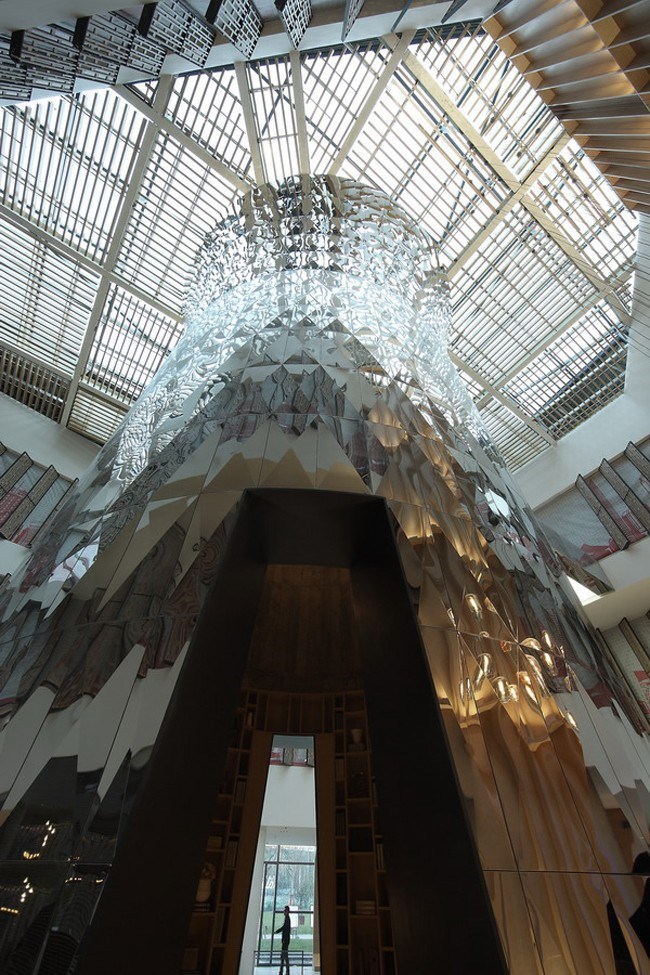
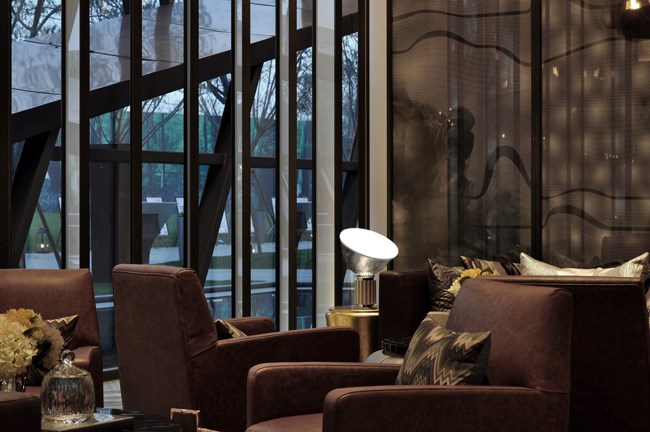
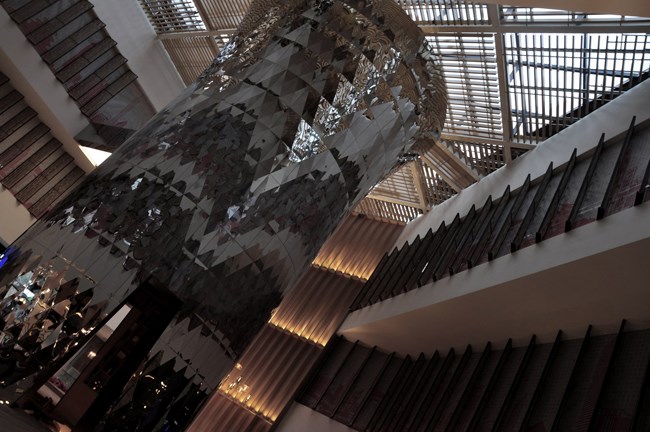
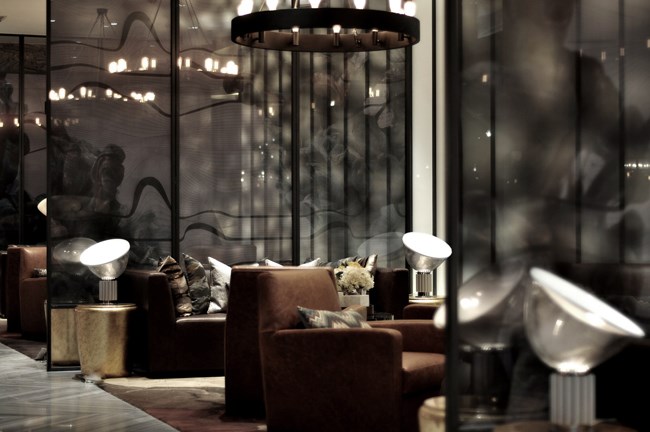
主创设计:刘建辉、王冠、王兆宝
Designer: Jianhui Liu, Guan Wang, Zhaobao Wang
参与设计:万夫 邓万里
Participant Designer: Fu Wan, Wanli Deng
项目性质:会所、销售空间
Project Nature: Club, Sales Space
设计面积:3000㎡
Design Area:3000㎡
硬装造价:3000元/平方
Hardware Decoration Cost: ¥3000/㎡
软装造价:2000元/平方
Soft Decoration Cost: ¥2000/㎡
主要材料: 直纹白大理石、水曲柳实木条、梵高大理石、镜面不锈钢、单面透贴膜、烤白漆玻璃
Main Materials: Marmala White marble, ash tree solid wood, Van Gogh marble, mirror surface stainless steel, single-side clear pad pasting, stoving white varnish glass
设计时间:2013年06月
Start Time: June, 2013
完成时间:2014年02月
Completion Time: Feb., 2014
