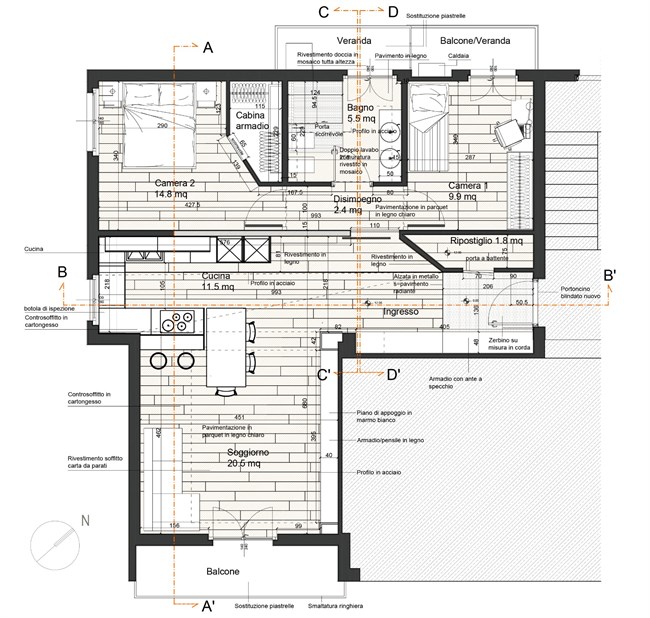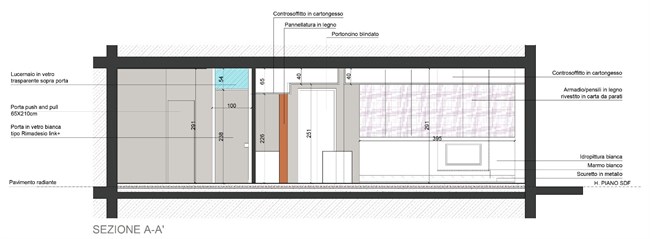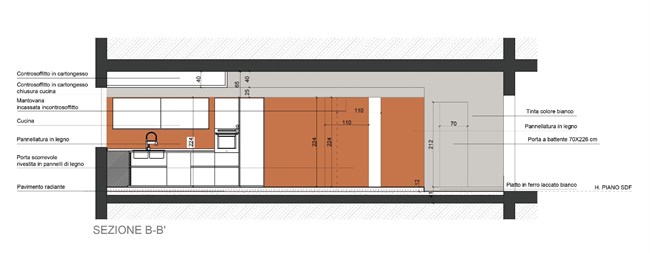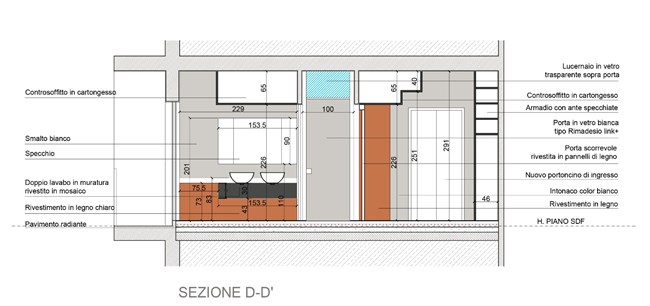库利奥公寓设计
The apartment is on the second floor of a building 50s. It is located in a special area of Cuneo (North of Italy), very green and well positioned. His T-shaped configuration, with the best solar exposition located at the opposite side of the entrance,has determined a radical change of the internal plan. (Overturning of the kitchen). The intervention, has considered the total and whole surface, with the basic adjustments to the distributive point of view and to all the systems and facilities (electrical,thermal).
公寓建立在一栋50年代建筑的第二层,位于意大利北部城市库利奥一个特别的地区,非常的绿色纯天然、地理位置优越。公寓T形布局,搭配位于入口另一边的绝佳太阳照射,决定着内部空间布局的根本转变,如传统欧式厨房的改变。设计考虑整体的空间立面,通过运用基本的设计方法,来调整各个分配的设计思想,以及所有的内部系统和设施(电力系统和供暖系统)。
Since the residential unit is independent from a thermal supplying, has been decides to adopt the system of the pavement heating. This intervention created a step to the entrance area of the apartment, that has been solved by introducing a tailored carpet. There is a precise line that divides the day area with the night area, they still are with the same pavement made by Rovere wood. The same parquet, is also used in vertical surface that defines the coating of the back of the kitchen, and for a wide sliding door, that become a movable wall.
由于住宅单元的独立于一个整体的供暖系统,那么设计师决定采用地面铺设供暖系统。通过运用一块定制的地毯,公寓入口的空白处问题得以解决。一条精准的分割线区分了白天和夜晚的区域,同样的,这两个区域运用罗威尔木材铺设。镶木地板纵向铺陈,一直延续到厨房后面的区域。一扇宽敞的推拉门成了空间里一堵可以活动的墙体。
The mirrored wardrobe of the length of 5 meters placed in the entrance area, has the function of double the perception of that space. In other manners it would have been perceived as a corridor and not part of the open-space of the kitchen/living. The wideness of that wardrobe, together with the closet, the bedroom cabin and the suspended wardrobe in the living area, gives a wide amount of space dedicated to the recovering of items, clothes and food supplying.
位于入口处的5米长的镜面衣橱,起到了扩大空间感的效果。从另外一方面讲,衣橱可以看做是空间的一个过道,而不是厨房或者卧室这样的开敞空间的一部分。衣橱横向延续到厨房的壁橱、卧室空间和客厅区域的悬挂衣橱,让空间的宽度大大增加,可以储备生活用品、衣物和日常用品。
The living area, with the ceiling covered by a striped wallpaper, is shaped by an L that from the horizontal superior surface descends to the vertical surface where take place a wooden wardrobe, also covered by a wallpaper with a special technique.
The volume at the feet of the living room is in Calacatta Marble, this is done to give a deeper and monumental aspect to the evening area of the flat.

@beppegiardino
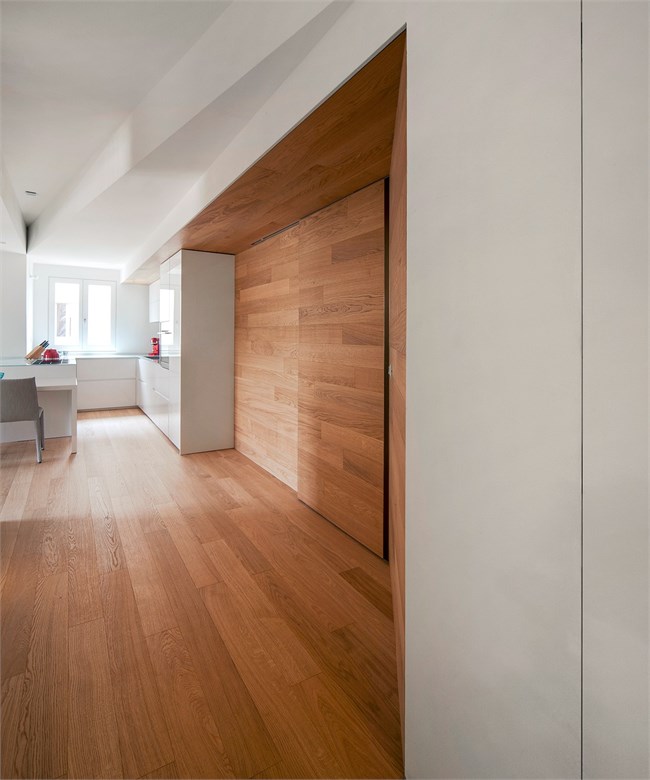
@beppegiardino
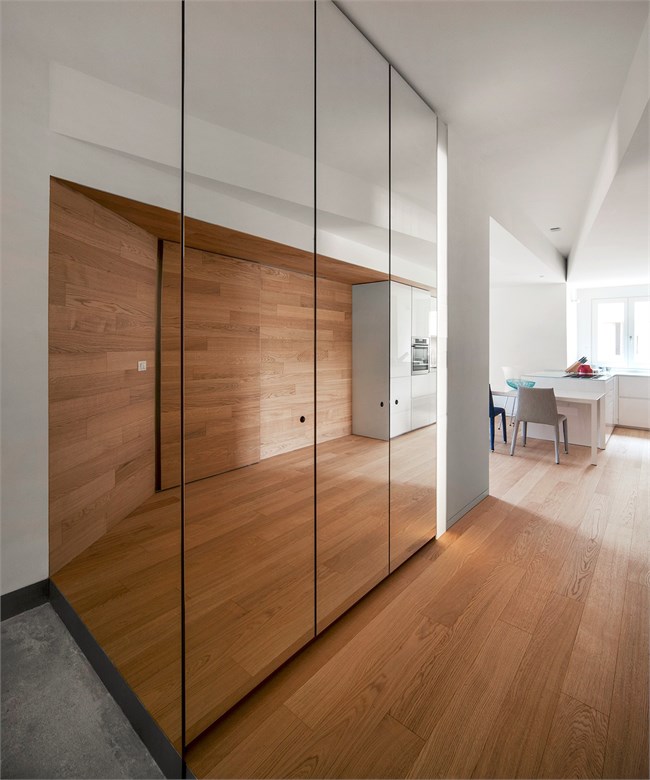
@beppegiardino

@beppegiardino
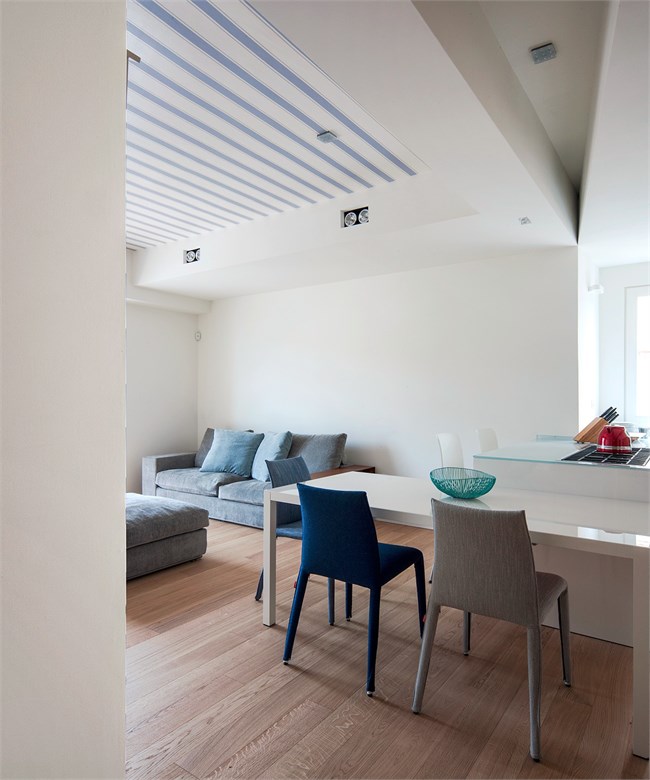
@beppegiardino
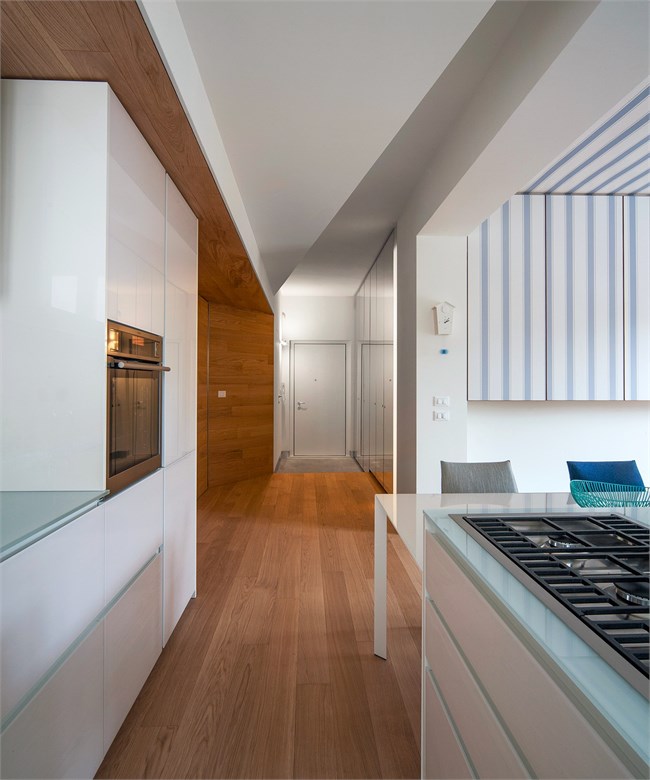
@beppegiardino
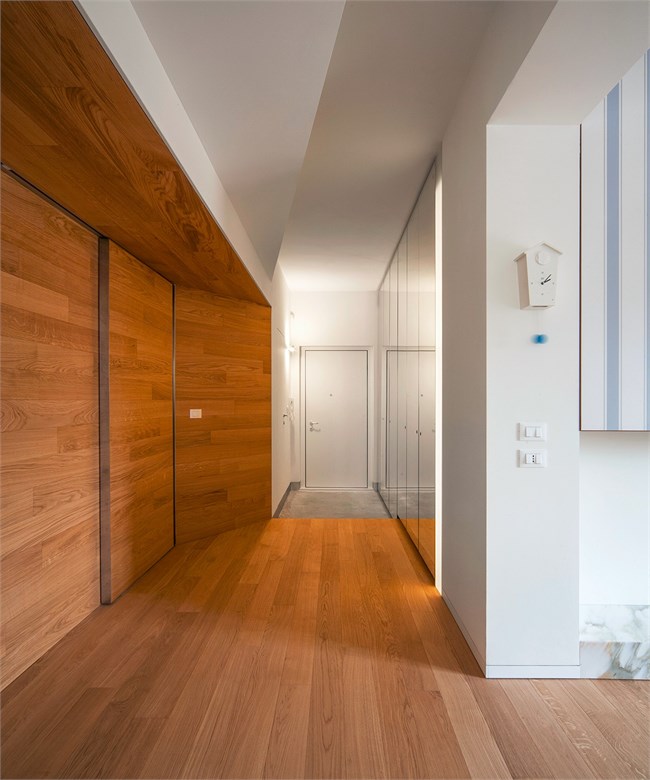
@beppegiardino
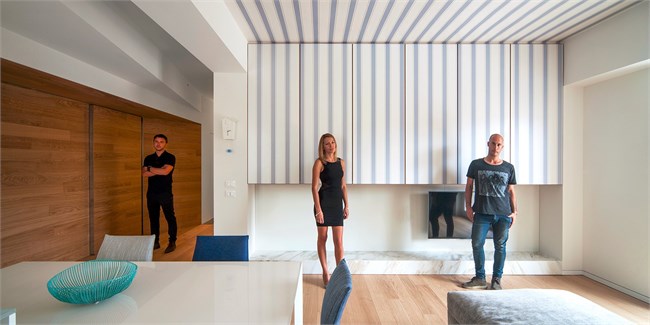
@beppegiardino
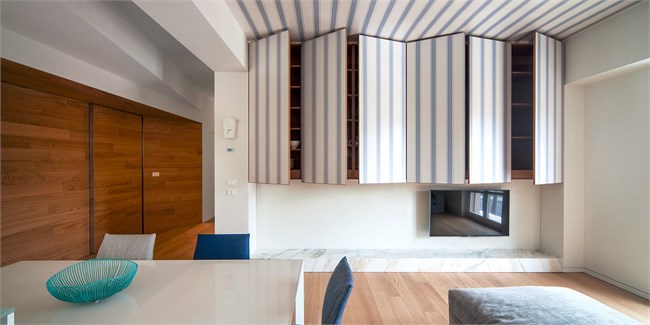
@beppegiardino
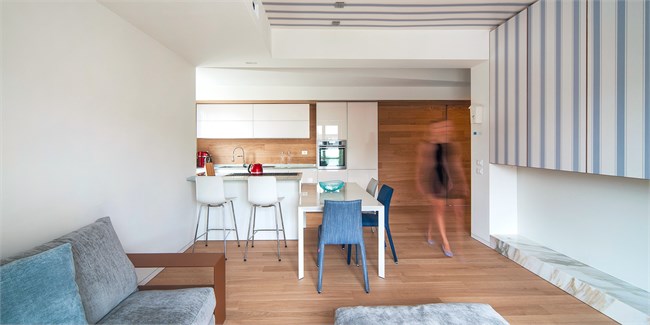
@beppegiardino
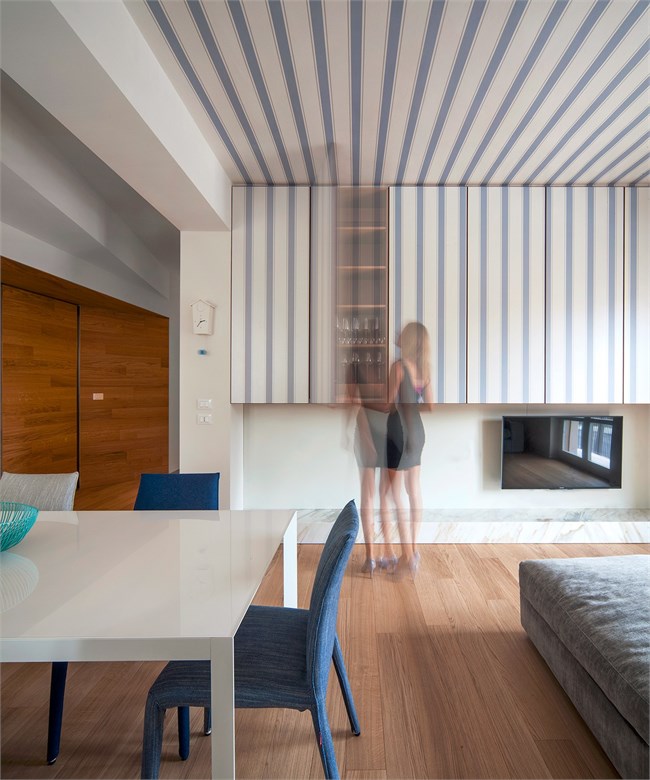
@beppegiardino
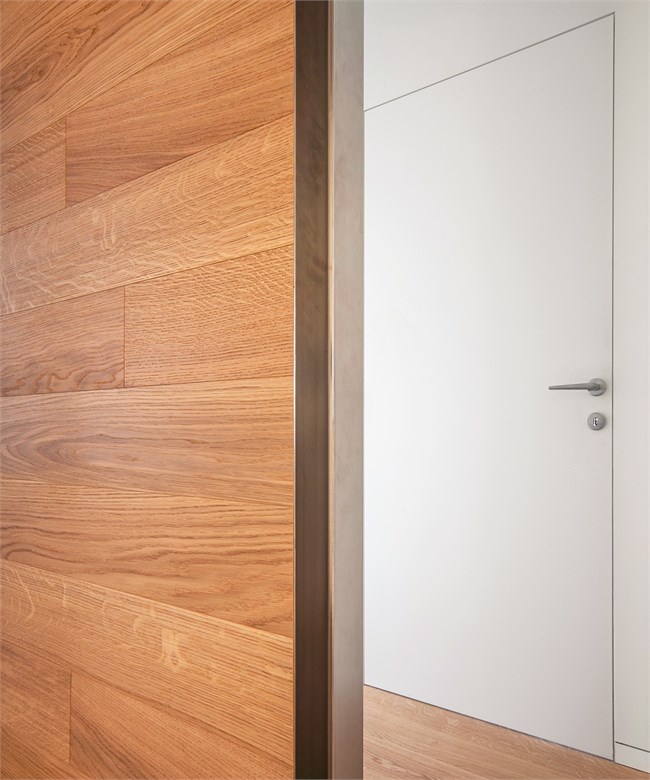
@beppegiardino
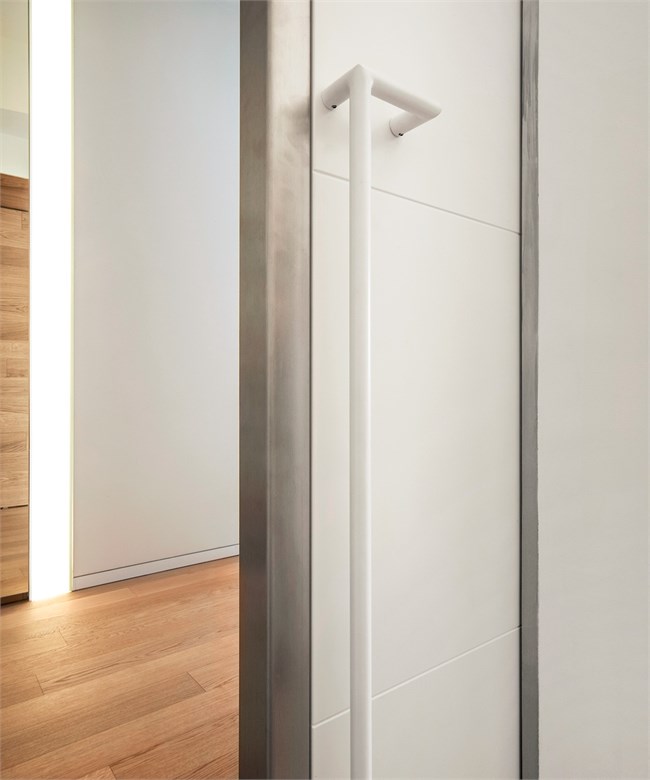
@beppegiardino
平立面图
