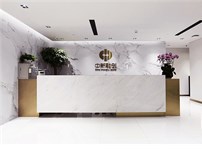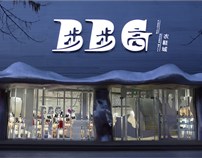周文君设计作品 《SO SOf..t, STILL STEEL》
周文君设计作品 《SO SOf..t, STILL STEEL》
主创设计师:周文君
设计机构:524设计机构|www.5-2-4.com
项目面积:1200平米
设计范畴:建筑改造设计、室内空间设计、品牌形象设计、定制产品研发,及整个项目的艺术化整合
ZHOU Wenjun Design Works: SO SOf..t, STILL STEEL
Design Director:ZHOU WENJUN
Design Company:524 Studio | www.5-2-4.com
Area:1200 square meters
Design Scopes: architectural renovation, overall interior design, product design, brand logo and visual identity system design.
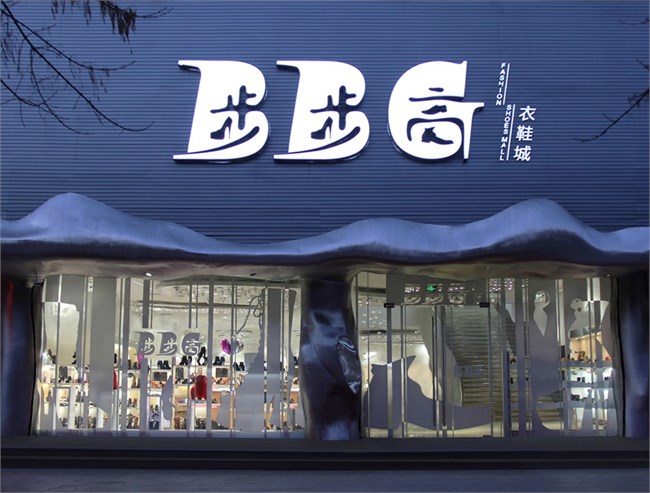
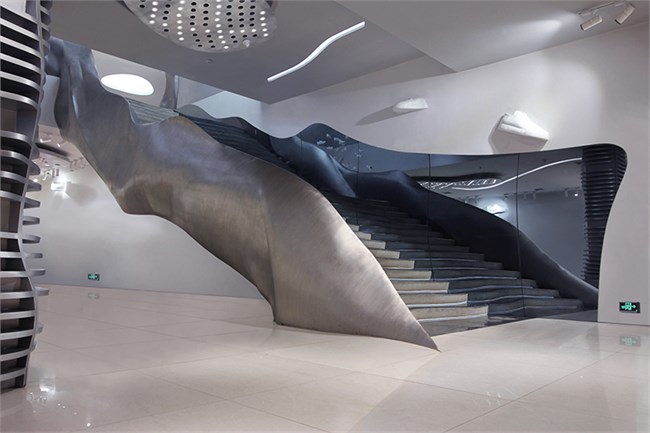
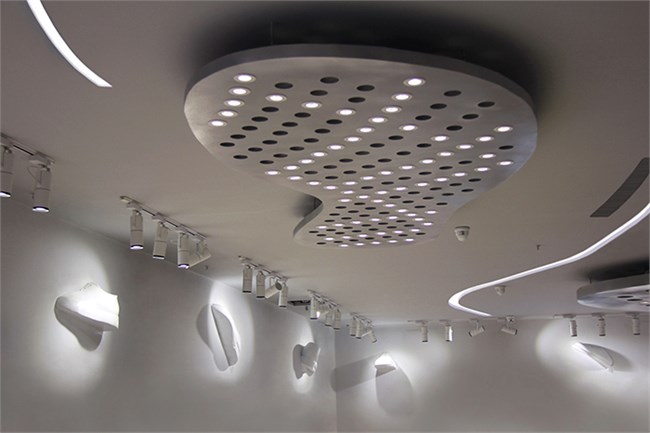
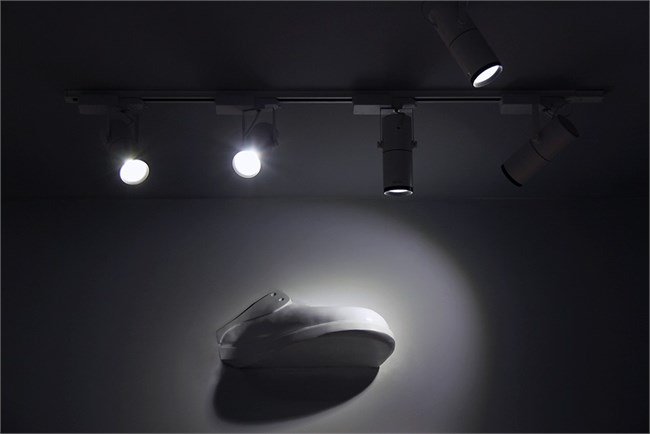
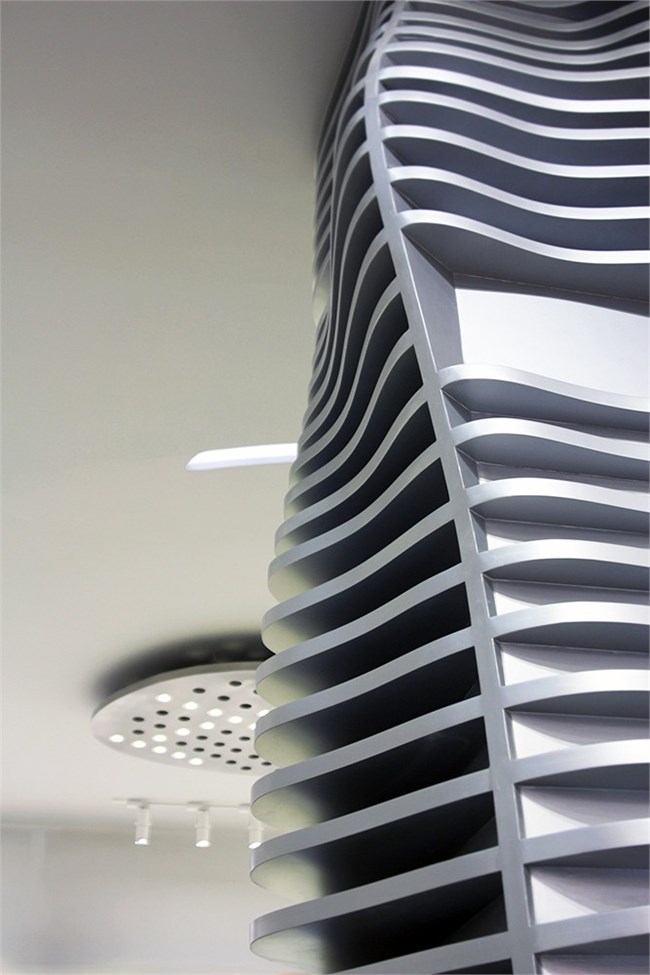
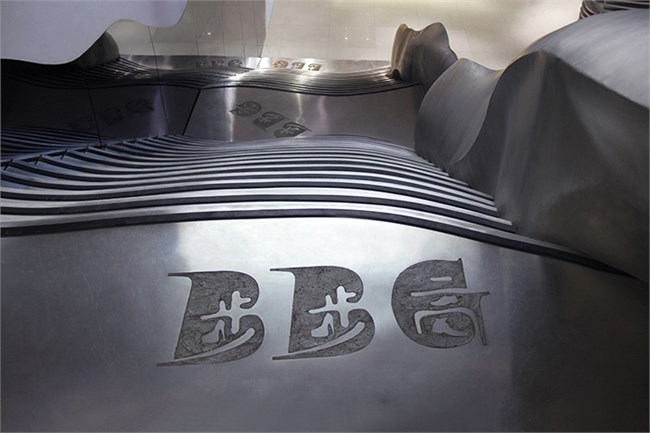
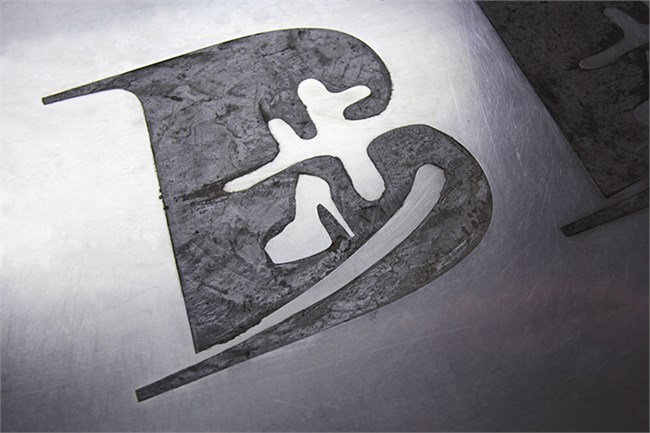
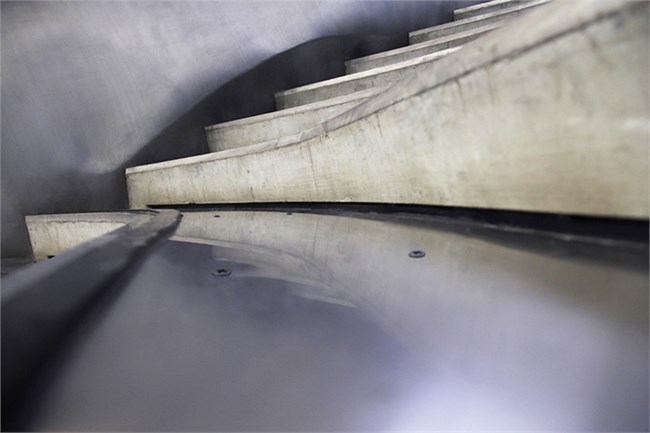
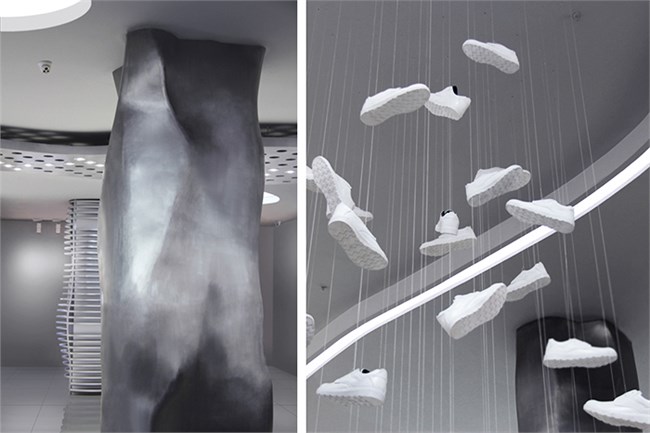
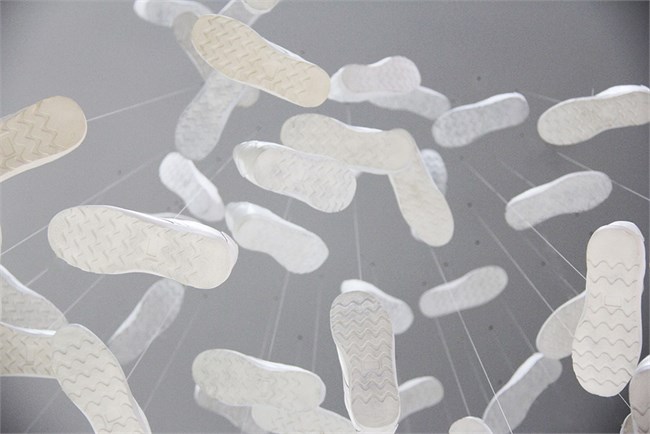
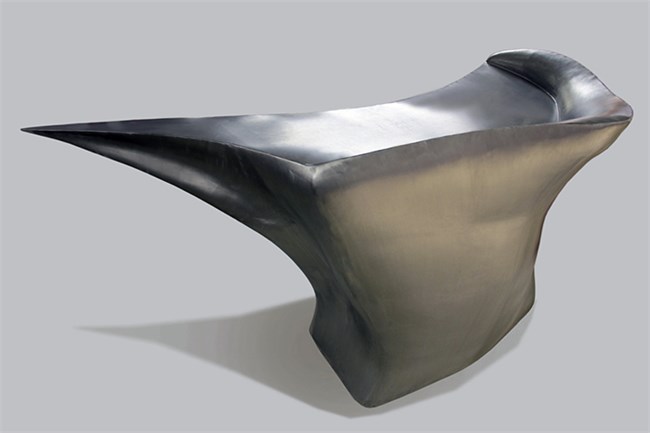
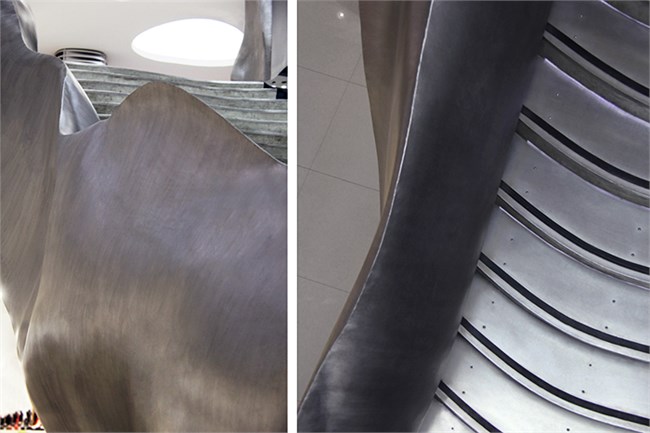
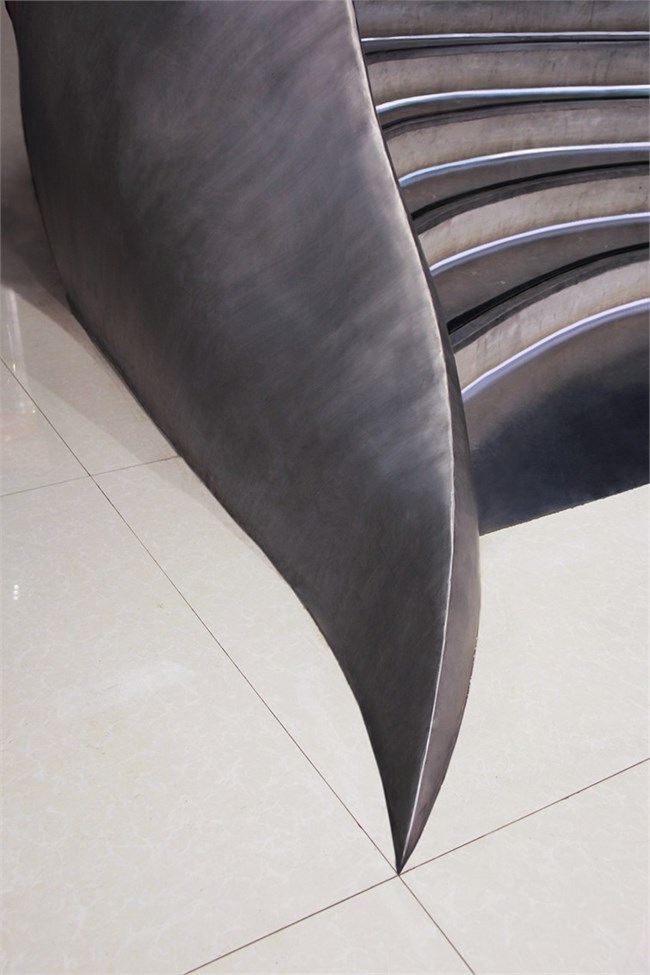
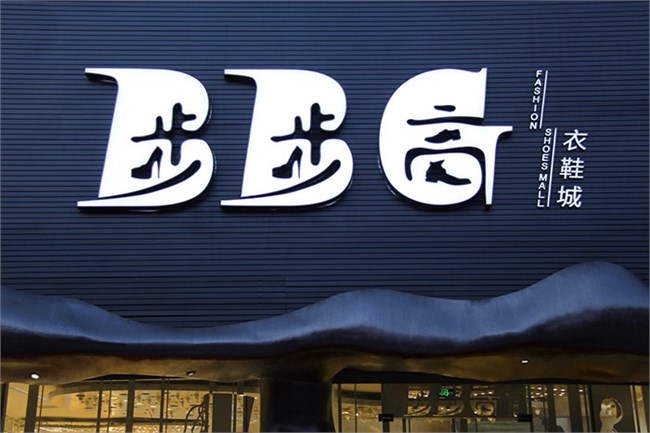
“Bu Bu Gao” mean “Step Step Rise”, a fashion shoes flagship store with 20 years old, asked us for an innovative redesign of a state of the art shopping space to attract customers and effectively alleviate the impact from on-line sellers. Therefore, we helped to deliver a comprehensive design to completely upgrade the image of this 1000m2 store, including: architectural renovation, overall interior design, product design, brand logo and visual identity system design.
We dismantled the original stairs, filled the hole where the old stairs located, and connected the floor. The new, novelly designed stairs rooted at a different location on the floor. We sculptured a soft and flowing handrail with hard seamless brushed stainless steel in 3D print models and manual sculpture way. It is the world’s first and unique handrail that grows up gradually from the ground, which guides people up to the stairs step by step. This highlights the meaning of the store’s name “Step Step Rise”. We installed a flowing smooth mirror on the other side of the stairs, so that the stairs and the handrail look twice wider in people’s eyes.
Using similar techniques, we contemplated other soft-looking facilities, such as the pillars, the façade, the vases, and the checkout counters. Firstly, we sculptured some small size models by hands. At the same time, we created the 3D digital models by software and did some additional modifications. After that, some resin models will be printed out in 3D form, and then partitioned and enlarged, which are used to make the stainless steel parts. We had those different steel parts welded together, and smoothened away the welding lines, thus 12 stainless steel pillars were produced. The shape of every pillar is different from the others. However, we can separate those into two types: the curvy brushed ones and the flowing layered ones. We welded steel mirrors on two of the curvy brushed pillars to add a sense of fun and interact with the customers. At the bottom of two flowing-layered pillars, we designed two bulge annulus seats to serve customers who need to take a break or try shoes on. There are some other pillars that certain parts of them can be opened. Those are used for storage of fire hydrants. In addition, we chose some of the models to print them out as vases, and asked the craftsmen to make more copies. The façade and the checkout counters were constructed in the similar way, whose shape echoed that of the handrail.
In order to emphasize the main theme of the store, we sculptured some huge shoes jumped up and kicked into the wall. Some models made from real shoes went into the ceiling. Under the lights, these shoes bring people a lot of fun as well as express the good wishes of “rise step by step”.
The 3-character idiom “步步高(Bu Bu Gao)” stands for “step, step, rise”. In Chinese, it’s a blessing to wish people to make achievements step by step. It perfectly matches a shoes store, so we tried our best to highlight this beautiful logo. In the logo, we fused the Chinese name “步步高” into its English initials BBG, and we used the images of four shoes as strokes of characters.
The main material used in the whole design is stainless steel. The final products are integral and seamless. All the steel sculptures except their mirror parts have brushed matt finishes, which avoid mass reflection and fingerprints.
Stainless steel is very hard and has strong supporting power. However, in this design, it appears in a soft stretch tone. It’s so soft, but it’s still steel.
周文君先生带领他的524设计机构,凭借这个项目一举拿下意大利A’Design Awards国际设计奖中的主要领域,建筑空间设计、品牌形象设计、产品设计三方面大奖,也许是迄今为止首个用一个项目就同时获得了三个不同设计领域大奖的设计作品,其难度可以媲美奥斯卡奖,凭借一个电影,同时拿到最佳导演、最佳影片、最佳演员几个重要奖项。
这样一个在国际上受到了无数赞誉的综合型、跨领域的设计实例,也许只有极少数的团队可以做到这么综合而纯粹的设计。项目之所以跨领域是因为其中包涵了建筑改造设计、室内空间设计、品牌形象设计、定制产品研发以及整个项目的艺术化整合,而且巧妙的将这些类别融合在了一起进行设计。
“BBG步步高”这个20年的品牌以鞋起家,后加入服装配饰等,近年来受到了来自互联网产业的强大冲击,考虑到品牌转型升级,也开始认识到设计的重要性。受到委托的524设计机构开始了长达6个月的相关调研和设计构思,最终确定从品牌形象、旗舰店的建筑空间改造和相关产品定制的综合方向上为该品牌进行设计。并在旗舰店空间设计过程当中,将雕塑的手法融合到整个建筑空间,并创造出了世界上第一个从地面“生长”出的扶手!!!
流动的拉丝不锈钢双曲面造型包括门头、柱体、楼梯、扶手等贯穿在整个空间之中,楼梯扶手则是是整个空间中的亮点。设计师设计出抽象而充满艺术的形态,由设计师脑海中对设计的构思到电脑中的设计图纸、到3d打印、工人翻模、最终由雕塑师傅纯手工敲制而成,形成如此连贯而巨大的造型,充满了神秘感和吸引力,震撼无比。
所有的建筑空间与人相关的应用尺寸,都要根据人体工程学来设定,比如桌子的高度、凳子的宽度,楼梯需要18阶就要有休息平台,而楼梯扶手的高度常规为室外1100mm、室内1000mm。可是对于普通人的使用习惯来说,在最开始的两三阶楼梯是不会使用扶手的。为了整个空间造型的连贯性,同时兼顾人体工程学,设计师创造出了这样一个特别的扶手。
设计师周文君选择了对商业使用最合适、对建筑结构最合理的位置重新在楼板上开洞,对楼梯和扶手进行了整体的流线型再设计。楼梯摒除常规的横平竖直,以曲线的造型呼应整个空间,水泥的基底上面配以拉丝不锈钢板,与拉丝不锈钢的扶手相互映衬。为受众使用更方便,每一阶梯的踏面都随动势特殊处理了防滑,而梯面都向内倾斜同一个角度,两阶交接处则设计了一个水泥暗槽,里面暗藏了灯带,用灯光洗清阶梯的界限。
整个空间就像由许多组艺术品组成。墙面上是真鞋数倍的巨大雕塑,有的好像踢进了墙里面,有的又好像从墙面漏出头来,这样趣意横生的设计调节了整个空间的氛围;
周文君并没有使用普遍用在商业空间的吊顶或是漏顶,而是选用了巨大的脚印的形状吊顶,金属的光泽配以弧线形排布的射灯和穿插其中的鞋模型,不同材质形状皆突显售卖主体;
连接一二楼的楼梯挑空处,设计师别出心裁地设置了由数百只与真鞋等大的纯白鞋模型,错落悬挂而组成艺术装置,用艺术作品的方式再次呼应售卖主体;
在上楼的过程当中,你会发现与扶手遥相呼应的墙面其实是由镜面组成,从头至尾这面镜子墙也是弧型的,就连镜面墙中间的分缝都是弧形的裁边。做为交通空间的楼梯被最合理的设计限定在了3米左右宽度,而镜面墙的设计让楼梯从视觉和心里体验上加宽到了6米,无形中增加了交通空间。对于建筑改造项目来说,这样的细节无疑让人感动。
空间中的一部分柱体被曲面拉丝不锈钢造型完全包覆,另一部分则是由无数形状不同的横板组成的曲面造型。
商业空间不仅仅是单纯的售卖场所,而应该是融合了视觉体验和触觉体验的地方,这两种体验往往能够影响受众对服务体验的印象。而双曲面的造型意味着流动性的凸显,并能吸引更多的受众,在这些常规的性能之外,又能为空间增加艺术性,提升空间的品味,这与品牌高端旗舰店的定位完美呼应。
零售商业空间鲜有如此细腻的设计,这个设计项目让人最大的感受是,连贯而大气的空间气质和无数精致而考究的设计细节,能让使用者接收到更多的来自设计师的诚意和关照。
空间改造的同时,设计师对整体品牌形象进行了再设计。Logo用了“BBG”三个英文字母作为正形,更加突显国际化,而中文“步步高”的负形图形,也配以不同款式的鞋子剪影,让品牌文化贯穿其中。
设计师刻意模糊了建筑改造、室内设计、平面设计与雕塑艺术相互之间原本独立且对立的关系和边界,并用设计的手法把它们完美的融合在一起,比如:用雕塑塑造的方法来置换一部分建筑的建造,打造代替拼接,也让雕塑不再是仅仅被远观的艺术品,而是可以被看亦可以被用,生理上的使用和心理上的触动融合在一起的活起来的综合作品。
当我们看完整个项目会发现,贯穿空间的不仅仅只有售卖的主体——鞋,还有完整的品牌形象,从外立面到空间中的视觉图形,从墙面造型到不锈钢镂空地面镶嵌,无处不在彰显着整个品牌的形象和力量。
