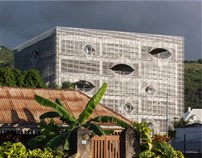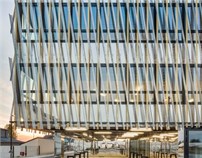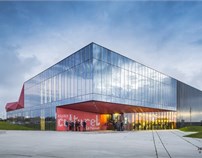LAVAL INNOVATIVE OFFICE BUILDING/拉瓦尔创新办公大楼
This innovative office building project takes place in a new part of Laval city. Located on a plot of small size, it is nevertheless an important issue of marking the area.
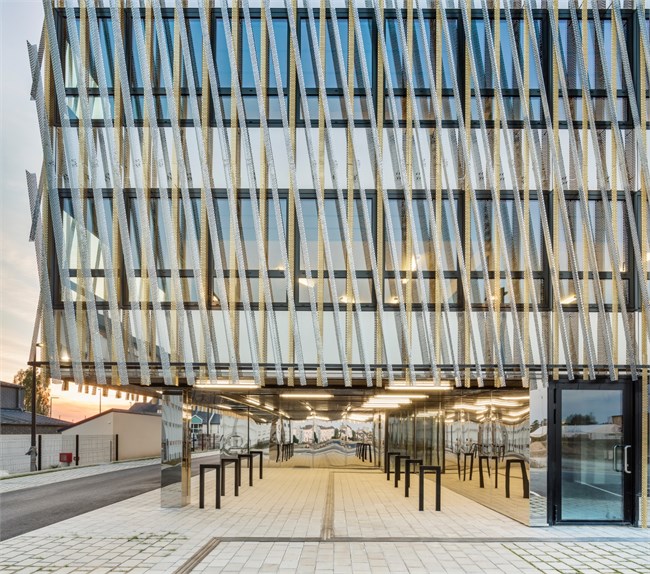
We stick to the idea of hotel spirit, or caravanserai welcomed merchants, by organizing workspaces such as rooms and suites all connected together by a distribution surrounding a large patio and in “enfilades” so it is possible to put spaces in relation as wished.
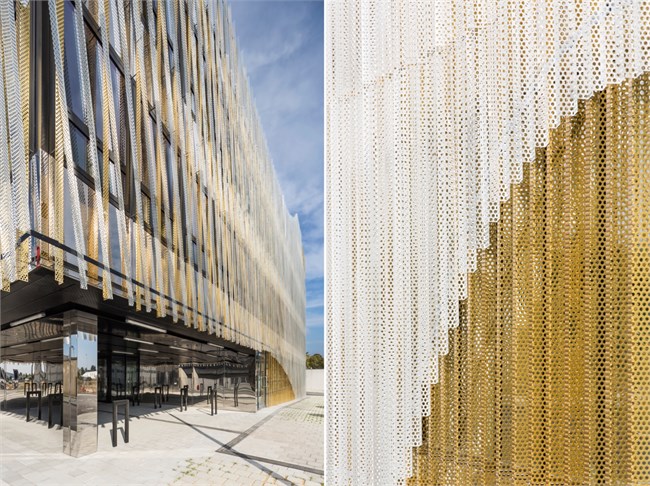
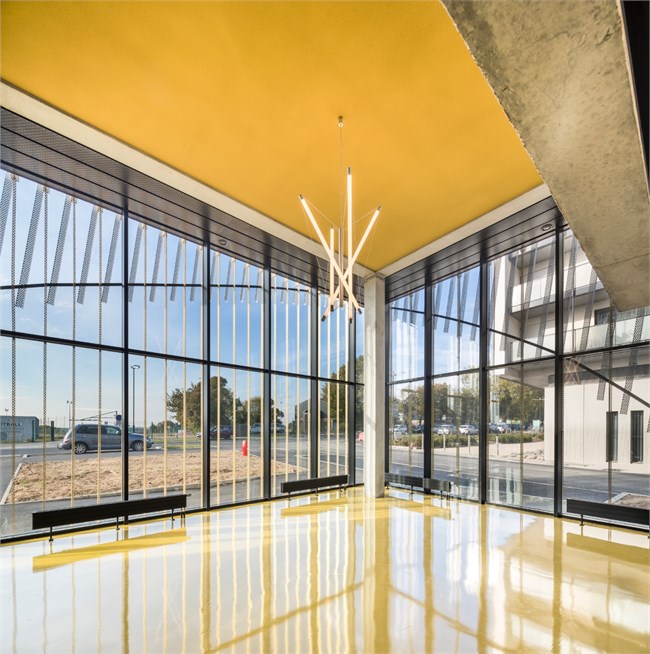
On the program level, we have retained a strong desire to give workspaces maximum qualitative conditions of light, circulation and potential meeting between users. In the state of competition we partitioned workspaces, rooms as requested by the program between 30 and 50 sqm. The frame divisibility of 1.35 m and light character of partitions allow any other type of partitioning.
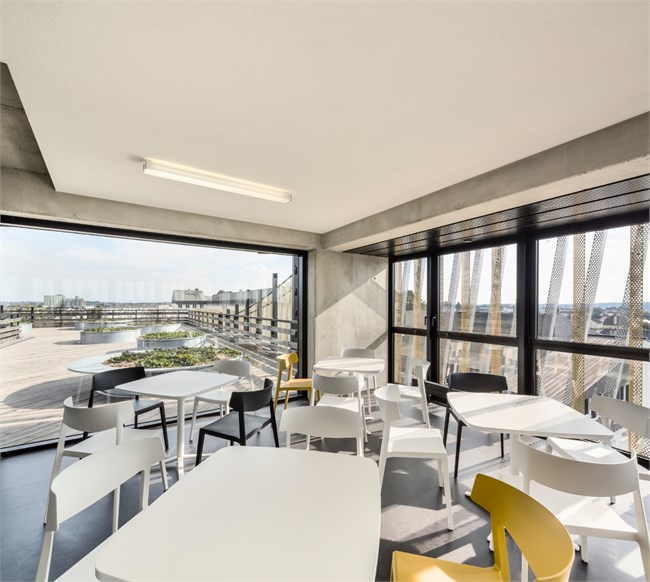
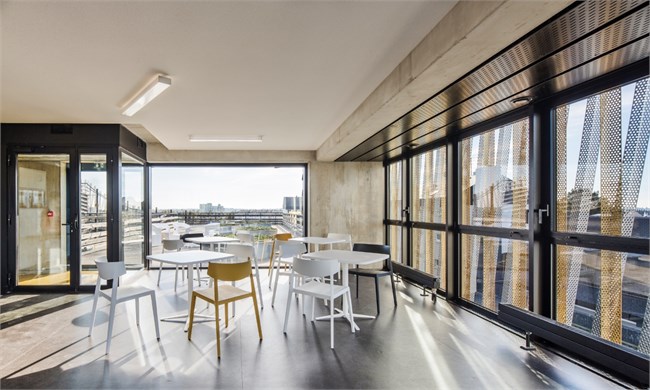
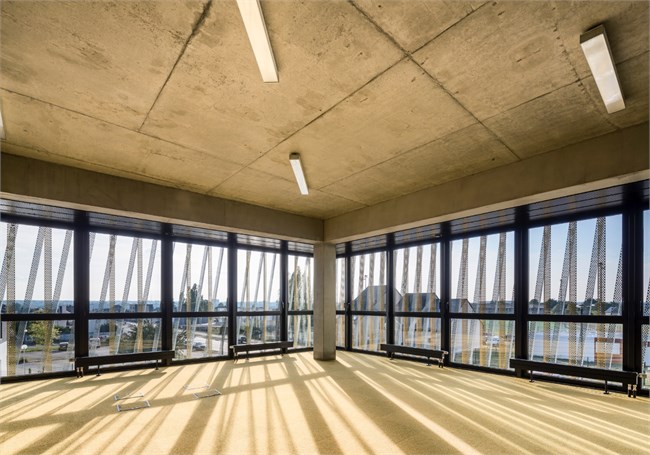
The specific design of each facade depends on sun exposure in a way that it maximizes the contributions and protections. The interplay of sunshade point out the entrance and gives the façade a subtle kinetic aspect. The different skies that will illuminate the building will give a changing and atmospheric perception of it.
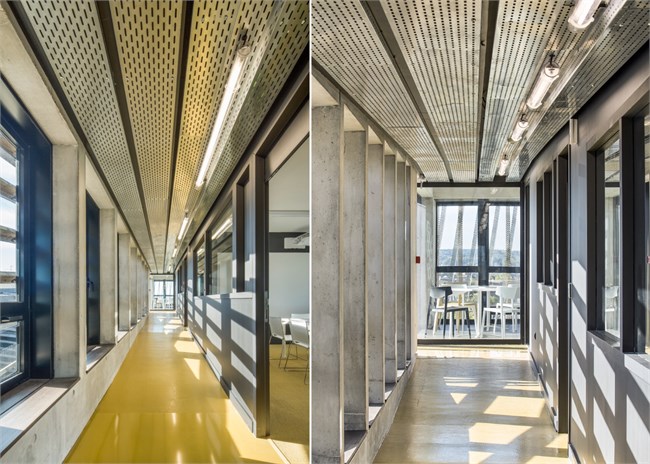
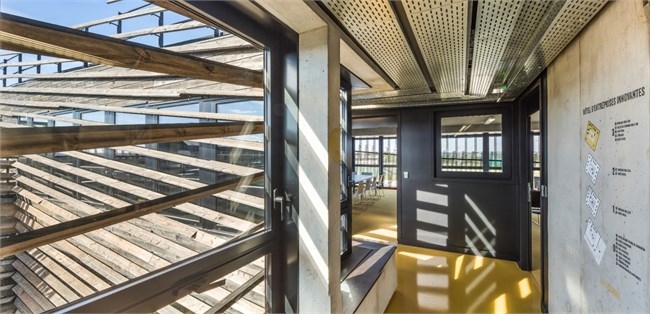
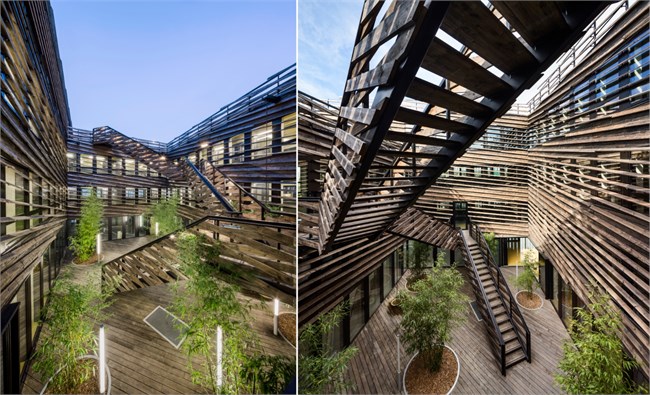
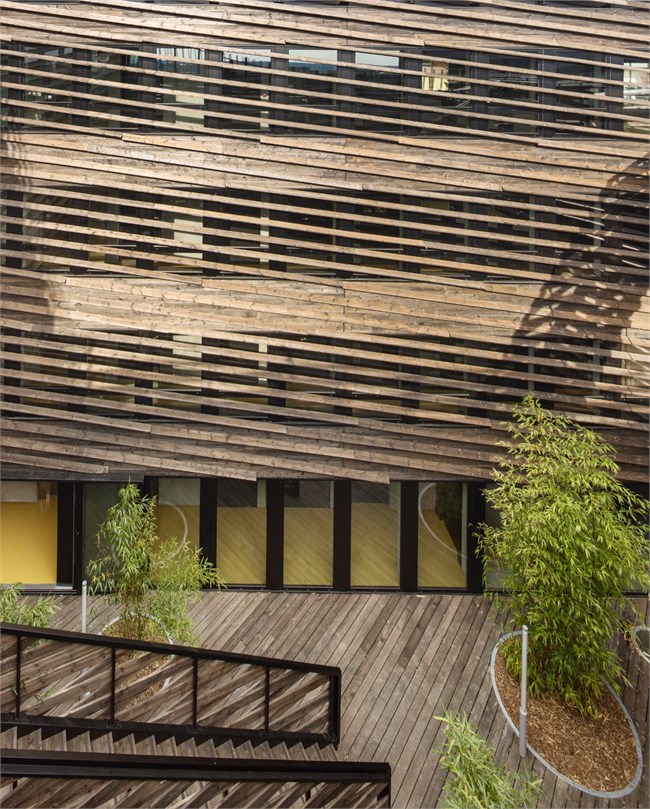
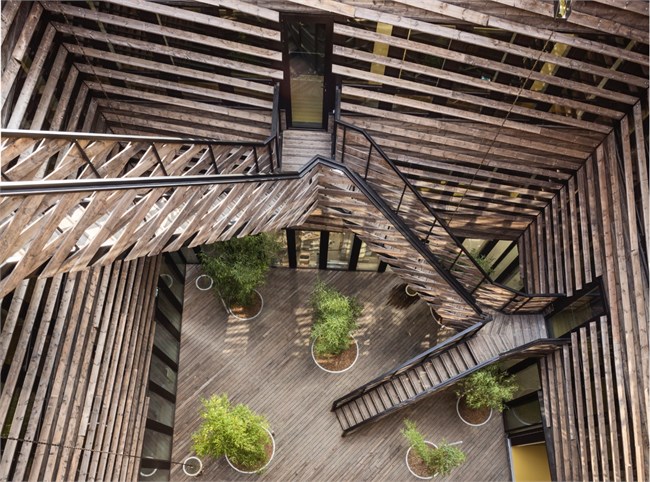
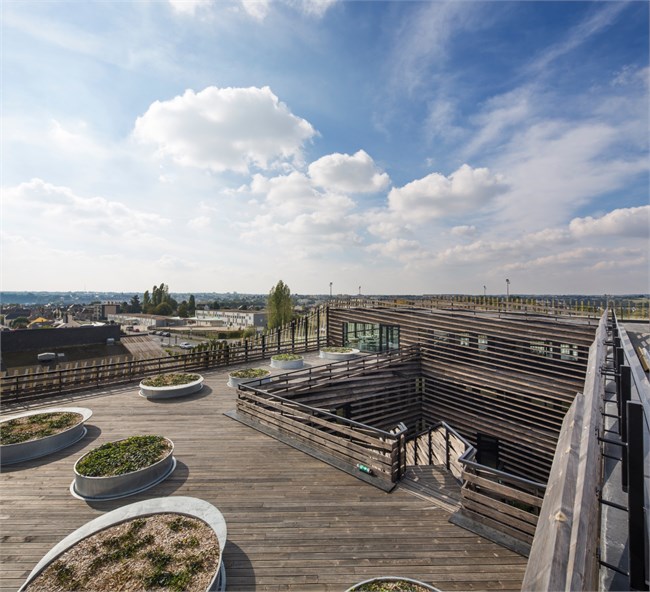
Floor Plans
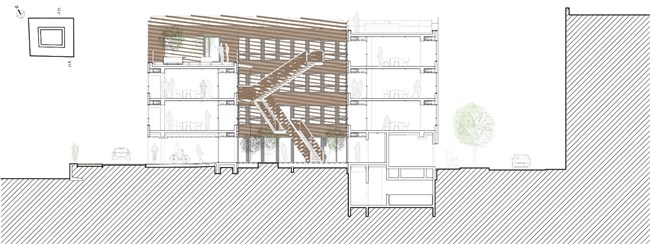

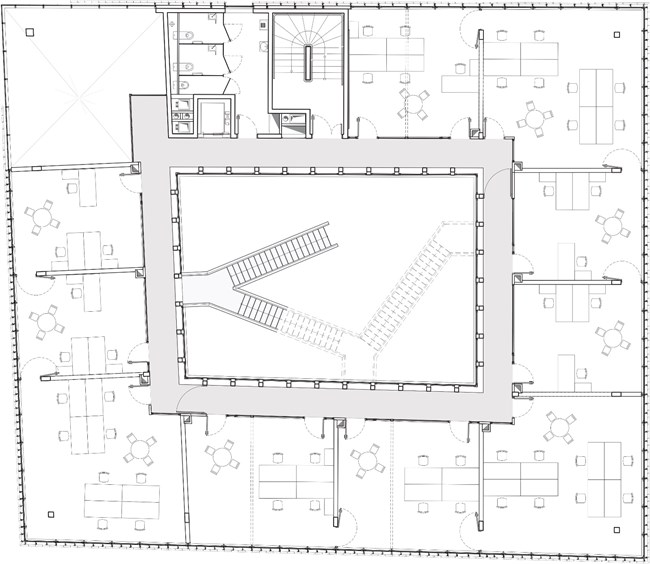
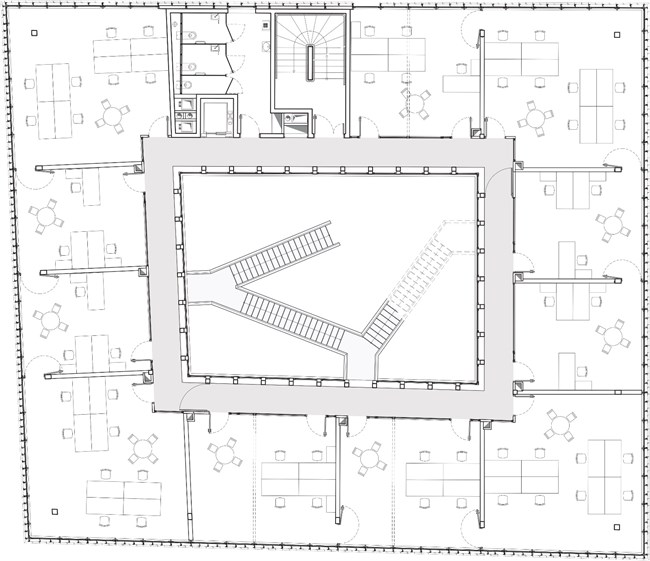
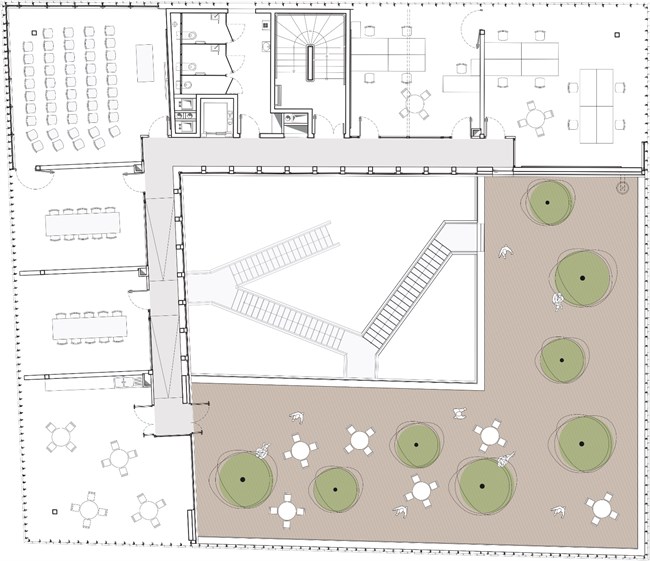
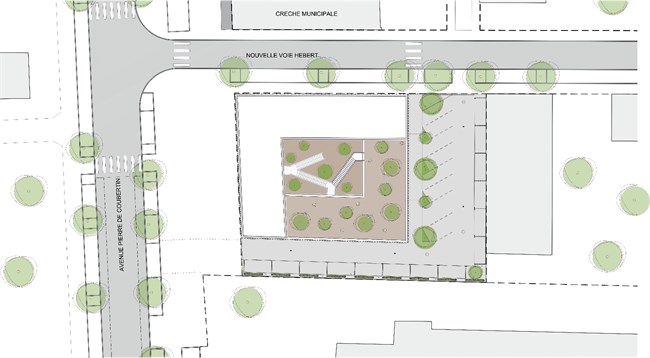
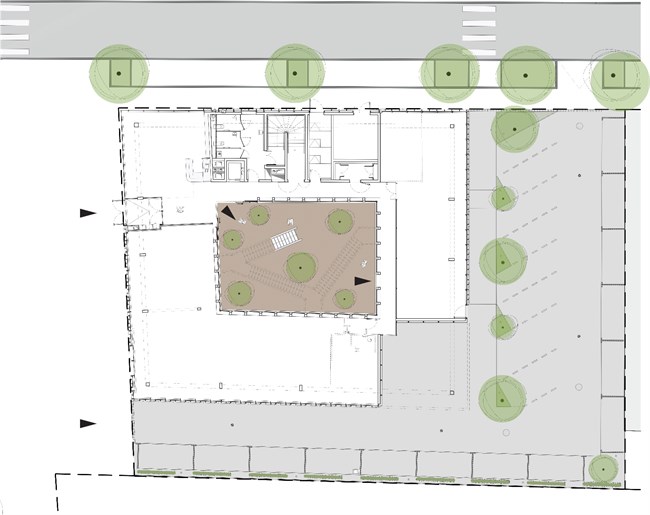


architects
Emmanuelle Marin + David Trottin / PERIPHERIQUES ARCHITECTES
project manager(s)
Construction: Antoine Roy / MIRO
Study: Claire Gaudin, Juliette Bonnamy
assistants
Karine Bergevin, Maud Armagnac, Vania Léandro
team
Technical engineer: Egis Bâtiment Centre Ouest
Acoustics : Peutz & Associés
Photographer : Luc Boegly
client:SEM Laval Mayenne Aménagements
Area:2 199 m² SHON (net floor area)
location:angle avenue Pierre de Coubertin et voie Hebert, Laval (53000)
cost:3,45 M € not including VAT (value 2013)
calendar:
Competition : april 2013
Hand over : January 2015
