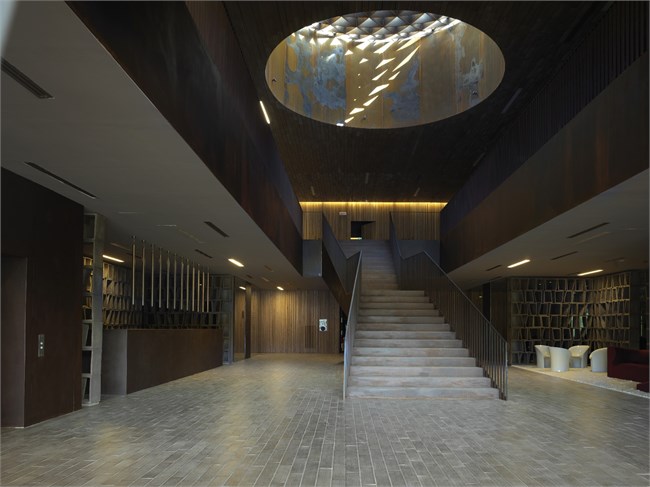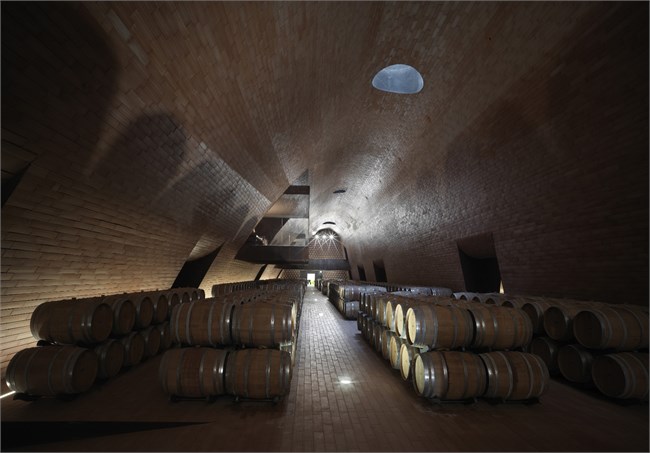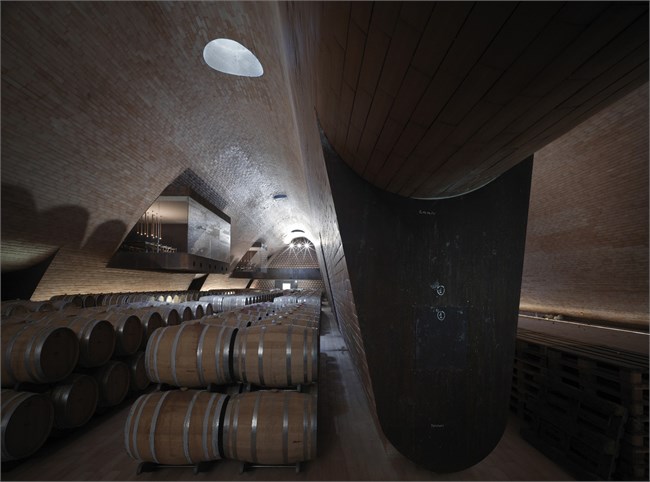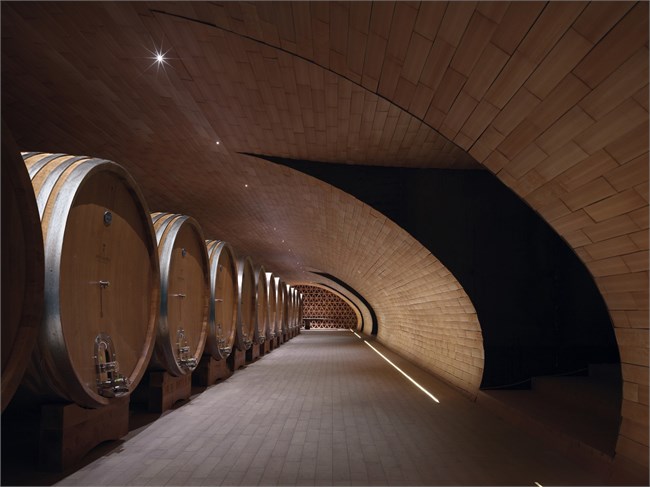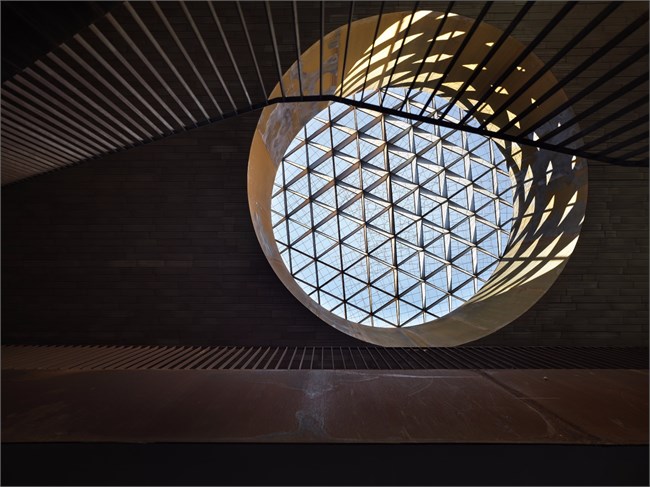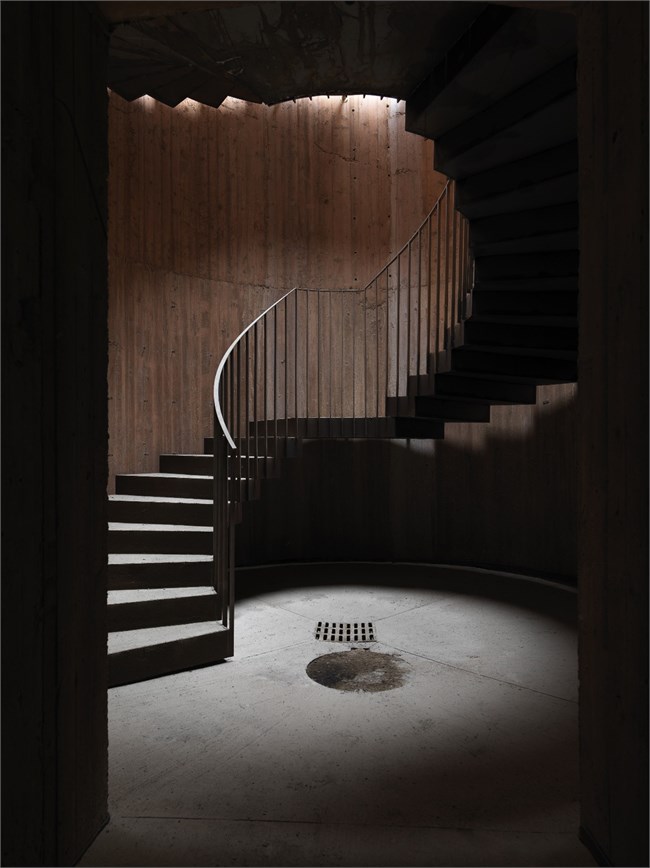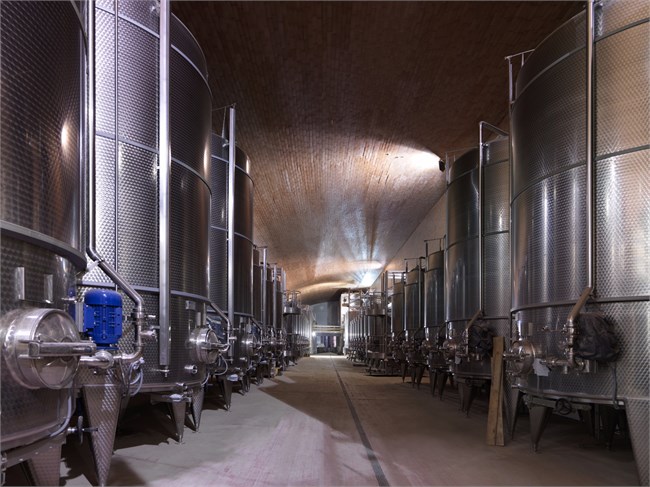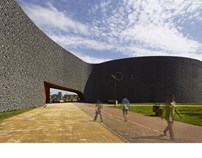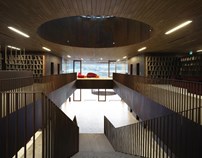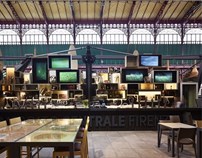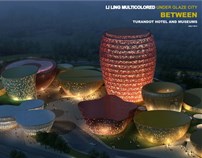佛罗伦萨省的CANTINA新酿酒场设计
Client 客户: Private
Place 地点: SAN CASCIANO VAL DI PESA
Year of activities 活动年限: 2005
Amount of works/Cost 工程总量/造价:Euro 欧元40.000.000,00
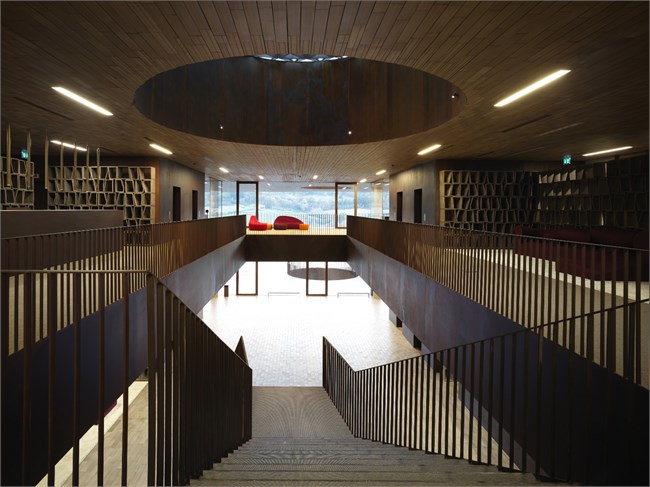
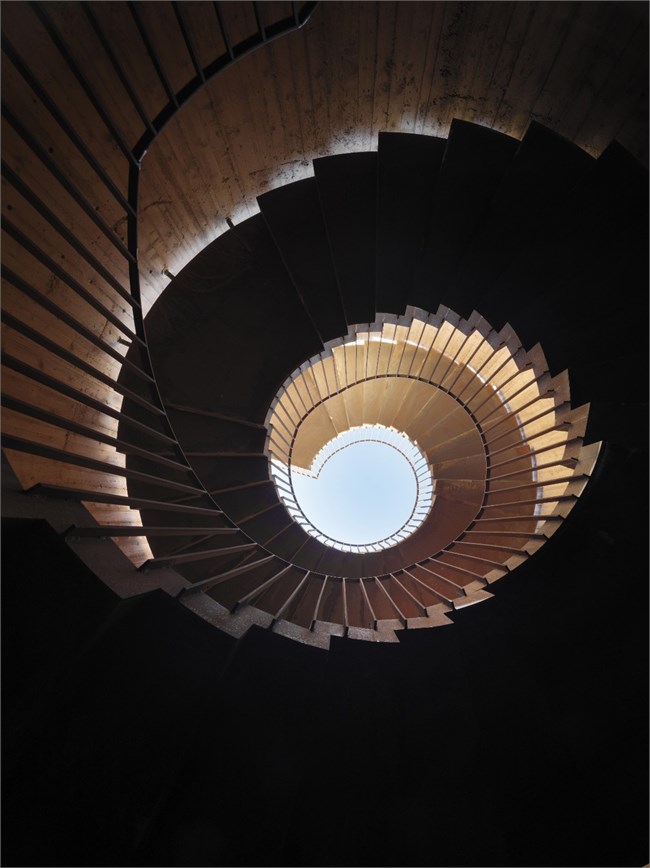
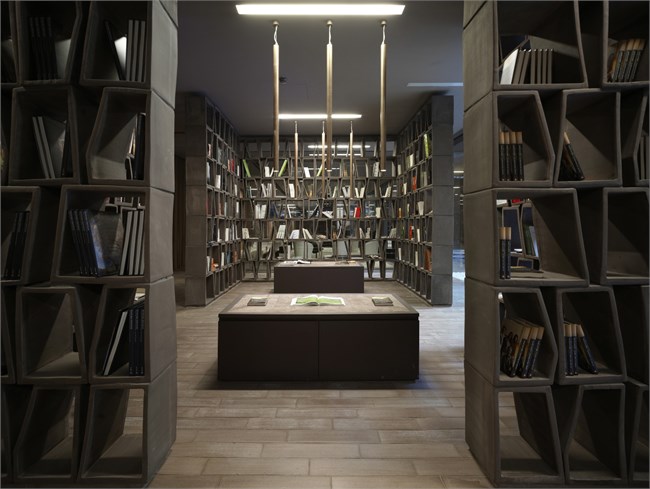
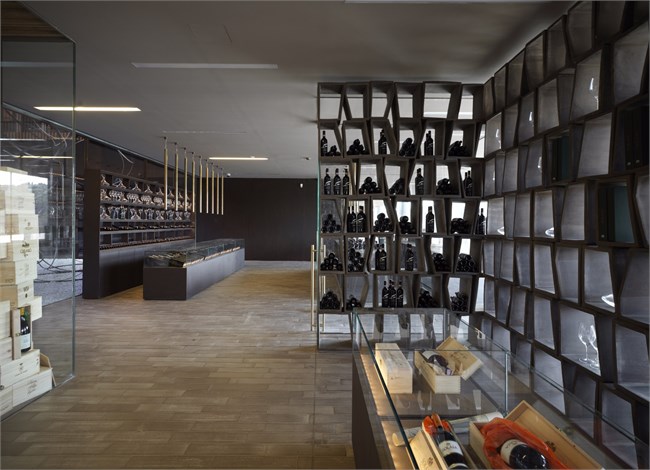
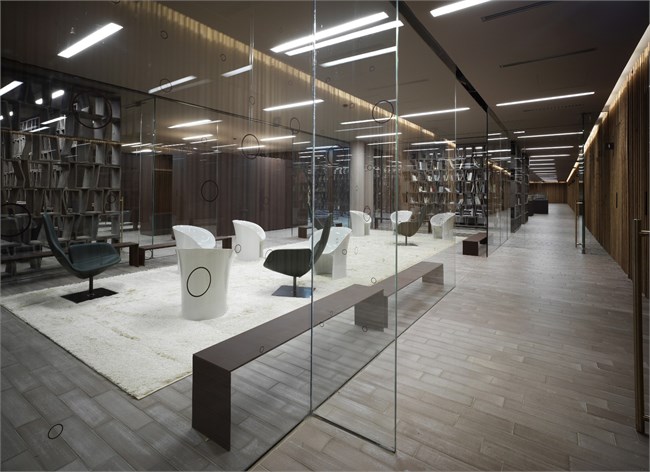
The project for the Antinori wine works expresses, through its architecture, the nature of a product that is born and develops from the earth as thesynthesis of a labor, a tradition, and a culture profoundly linked to the agrarian landscape and the natural environment. The latter is deemed a fundamentalingredient for making wine, the structural and indissoluble element of an operating procedure that lives in osmosis with the countryside. For these reasons the project could only develop through a profound and radical bond with the territory, to the point of being concealed by it and fused with it. The building appears as a shell entirely below the ground, without roof, walls, roads or parking lot, according to a design that, by concealing all of the elements usually found in the sphere of urban constructions, seeks an arduous but necessary reconciliation between the natural and the artificial.
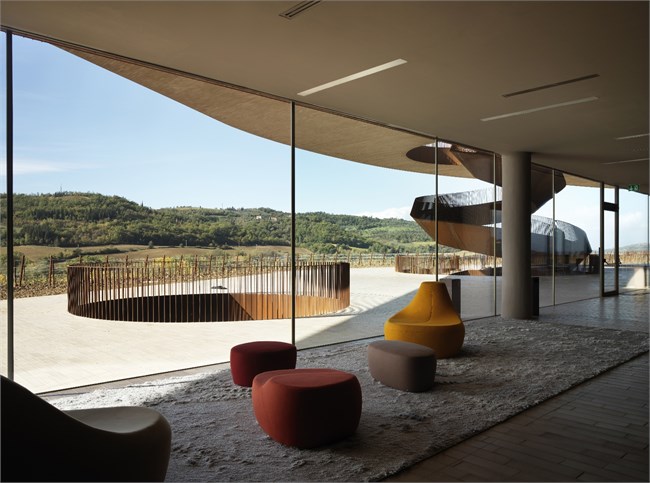
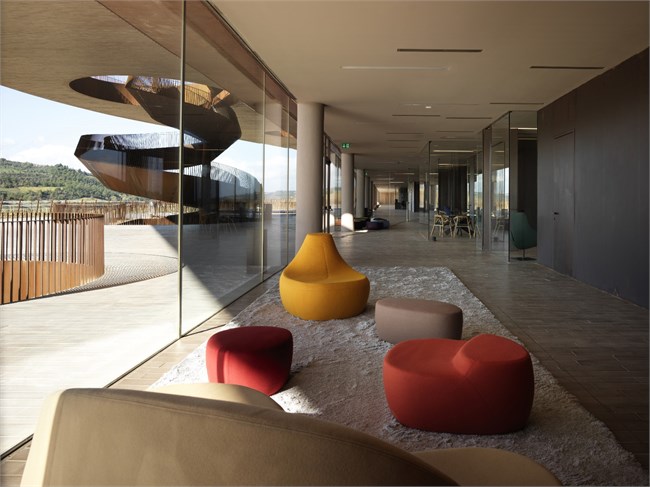
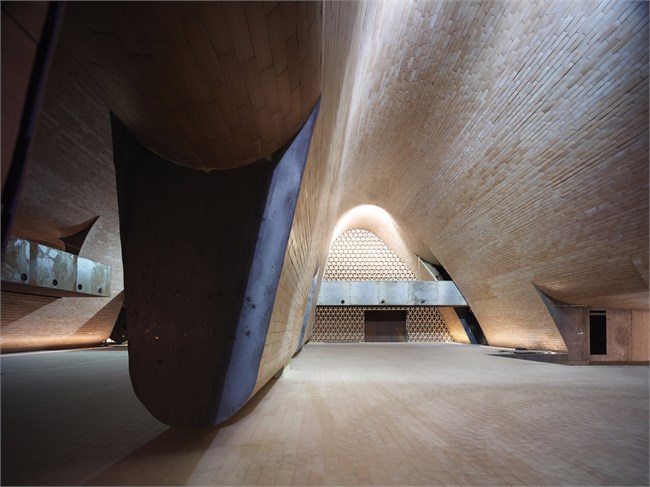
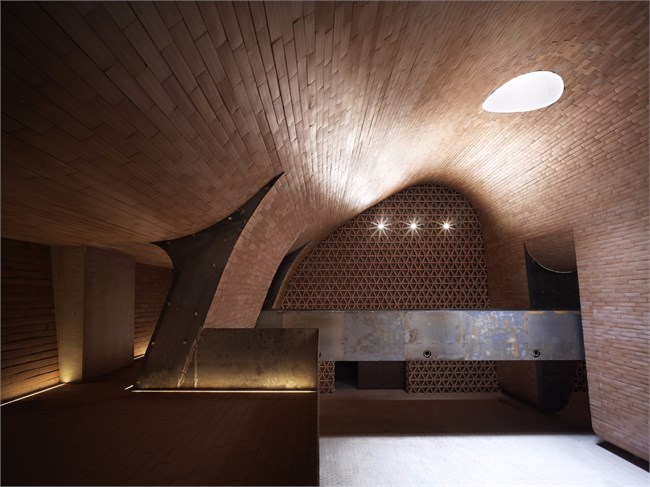
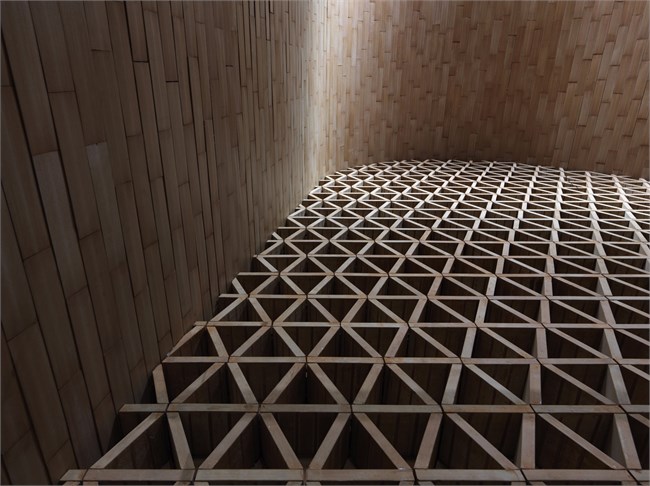
Antinori酿酒场, 是自然风光和传统酿酒工艺的完美组合,工作流程为地上采摘、地下酿酒,建筑形态带有浓郁的意大利传统文化气息与耕地风貌的特色。整个酒场建造在地下一个半球形空间里,从外观看没有房顶,没有墙壁,没有公路也没有停车场。建筑试图在寻求自然和人造的平衡点。
